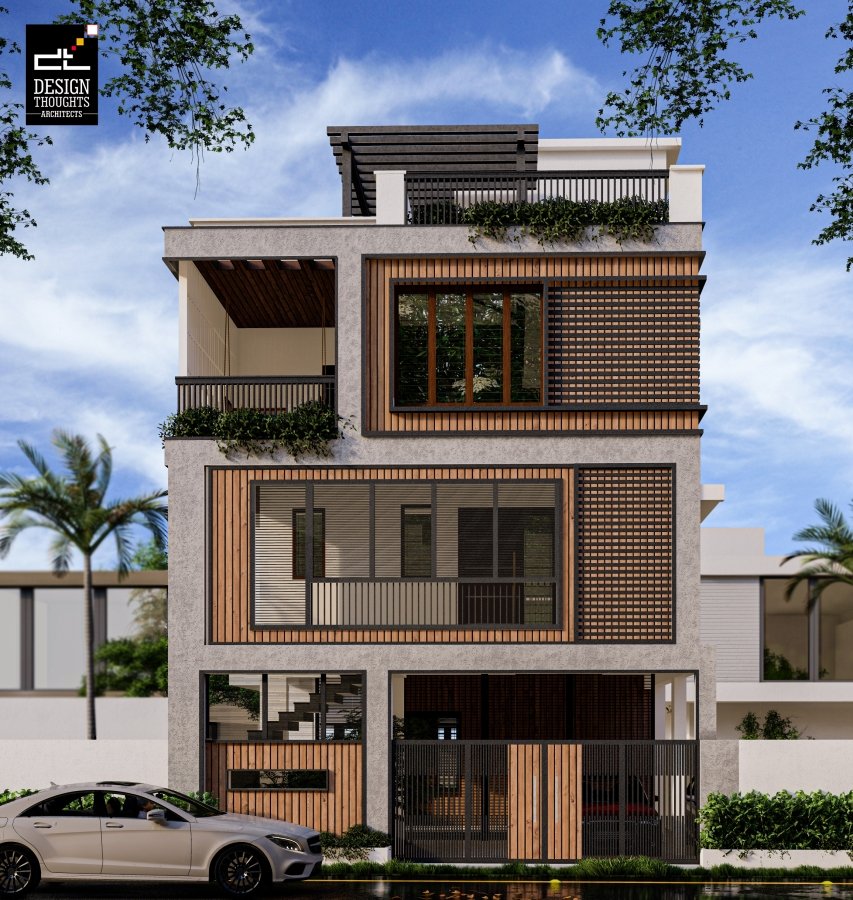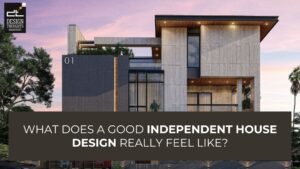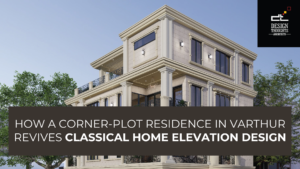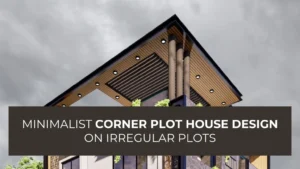30 by 40 Contemporary Home With Vertical And Horizontal Elements
30 by 40 Contemporary Home Plan:
This wonderful 30 by 40 contemporary home facade adds a pleasant and unusual character to the building, combining various architectural features. The east-facing front facade features horizontal and vertical bars to reduce direct heat gain and glare in the balcony and bedroom areas. The combination of wood, concrete and MS louvers creates a simple yet elegant facade. This residential building consists of a multipurpose hall and a parking lot on the first floor. On the first floor there is 1 BHK and on the second floor 2 bedrooms with a balcony connected to a library. The play of vertical ACP wood cladding with the horizontal bars of MS balances the entire facade.
Parking:
A spacious parking space which accommodates 2 cars, a small lobby space to access the lift. There is a separate access for the staircase with a small lobby. A patch of landscape with seating is also provided on the ground floor. A multipurpose hall is provided with an attached toilet on the ground floor.
Living:
The living room is practically the reception area to welcome guests or visitors, and can also serve as a family room. A spacious, open living and dining area with easy access to the staircase and elevator area. The room is much brighter and offers good ventilation thanks to a large amount of sunlight coming through the window behind the sofa. During the design, attention was paid to the following function.
Kitchen:
An open kitchen with a breakfast counter allows you to interact with your guests even while cooking or preparing the food. It’s a great way to connect with your friends and family over a meal.
The utility area is connected to the dining area and the kitchen. For easy interaction between these spaces, the planning was done accordingly. The French door for the utility area provides a lot of sunlight in the dining which makes the whole place brighter.
Dining:
In this open concept, the dining area forms the symbolic boundary between the food preparation area and the rest of daily life. Designing a shared kitchen and dining area can be very beneficial, as traffic is fluid when serving and participating in meals. Separating these two areas interrupts the flow of work and sometimes makes it difficult to move items, food, and utensils. The table can be used as a prep area for the kitchen when meals are not being eaten there. Since all food preparation takes place in one place, cleanup is a simple task.
Vacuum lift:
Thanks to modern technology, a new type of home elevator has emerged that doesn’t require complex construction, ongoing maintenance, or exorbitant costs. PVE’s vacuum elevators are designed to give you the vertical mobility you want with much less effort than a traditional elevator solution.
Here the vacuum lift with the staircase around saves a lot of space which helps in the spacious planning of the house. These types of Vaccum lifts will be much more helpful for smaller plot sizes like 30 by 40.
Guest’s Bedroom:
A spacious bedroom accommodating a queen size bed with a linear stretch wardrobe to one end of the bedroom and a small study unit.
The window is designed near the study area to provide maximum sunlight. The window placement affects the room’s brightness. The neutral color palette makes the space more minimal and inviting.
Lobby area:
A sleek lobby with a bookcase for a library and a casual seating area. To create a serene and tranquil atmosphere in the lobby, use lots of white. The lobby appears spacious, tidy, and clean. If you believe that too much white will lighten your hall, you can use shades of chocolate to create contrast.
Master Bedroom:
An undeniable luxurious feature in the master bedroom includes doors that lead directly to an outdoor space, whether a private balcony overlooking a city skyline. The way the space is lit significantly affects how simple or luxurious it appears. The room is made more inviting by using large windows, and concealed lighting to add warmth and interesting highlights.
Kid’s Bedroom:
The kid’s bedroom is provided with a large space that can be designed with a queen size bed and wardrobe attached to a study unit.
Terrace Area:
Every rooftop looks beautiful with a pergola. They’ll add more landscaping and make the place ideal for warmer months. Relaxation on hot days when you want to spend your spare time outdoors relaxing and having fun with loved ones. There is no harm in growing more houseplants. With more plants, the atmosphere is more wholesome. The client desired seats for a family on the terrace. He also wanted some plants to flourish in this 30 by 40 contemporary home.
30*40 Contemporary Home Elevation Features:
- MS The pergola on the terrace provides semi-filtered sunlight. The space can be used as a gathering place for the family.
- MS riling Planter Box makes the facade look much clearer and more elegant.
- The box-shaped slab projection also contributes to the aesthetics of the building. It creates a clean line and gives the facade a neat finish.
- Rendering on the facade makes the facade look very simple yet modern.
- The ACP cladding highlights the main elements of the facade.
- A repeating pattern of vertical slats gives the space an elegant, modern look and stylish appeal. It combines well with other elements of the facade, such as ACP cladding and rendering.
- The pedestrian entrance gate in the wall of the complex is made of MS vertical slats.
- The concrete planter box is connected to the MS entrance gate for vehicles. This makes the entrance very inviting for the guests.
Conclusion:
This enchanting 30X40 foot contemporary home with the play of vertical and horizontal bars makes the elevation look bigger and clean. The anchors for a successful home design are these two complimentary design components, verticals, and horizontal lines. The colors in the elevation complement each other. The wooden cladding is emphasizing the vertical and horizontal components by making a grid design.


























