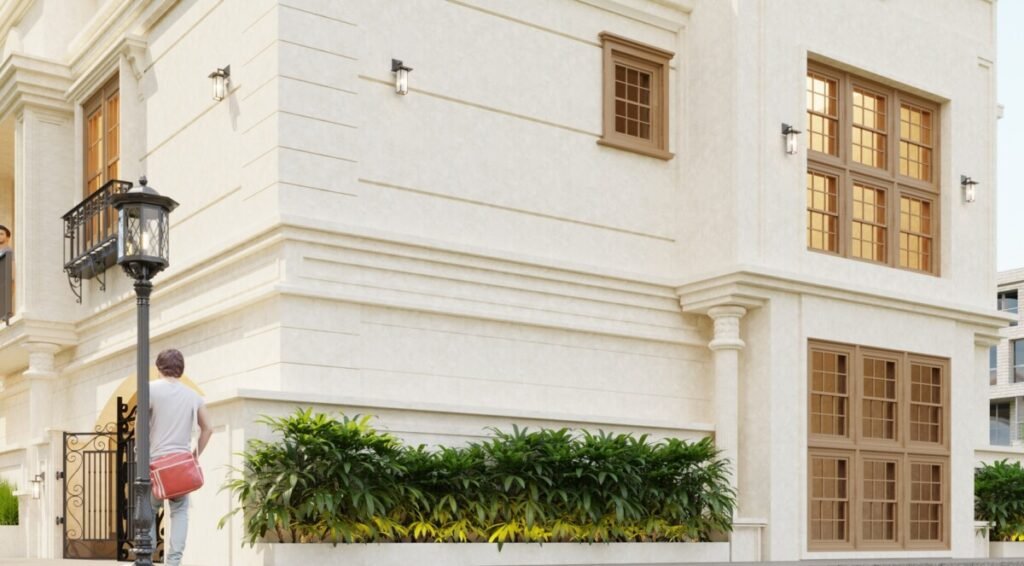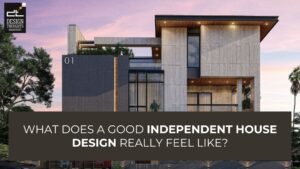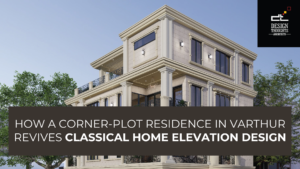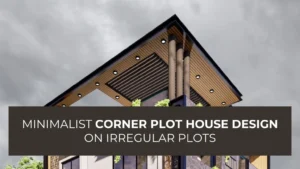A Drive Through 40’X50′ Classical Villa
A Drive Through Classical House
This 40’X50′ classical villa is inspired by the architecture found in ancient Greece and Rome featuring columns, ornate molding, and pediments. Even finding inspiration in structures part of American history, these classical elements have been incorporated into these luxury home plans.
This classical villa with 3000 SQ FT located in Yelahanka, Bangalore cost 75 lakh. These house plan designs are incorporated with modern design features that customers expect in their new houses. The plans use a balanced and symmetric design for both indoors and out. The classical house plan designs though have the traditional features characteristics these floor plans have modern conveniences providing spacious living and allowing an open way. This villa residence is in our classic style with white stones, Long glass facades are used to break the white color. The arches enhanced the classical look.
Parking :
Two car parking spaces in the front with arches give the villa a grand entrance. The parking space is divided by the bedroom in front. Very spacious parking with some landscape around makes the space more lively.
Master Bedroom :
The master bedroom proves that a space can be both casual and functional. When it comes to bedroom design, the bedroom of 11 feet X 12 feet is spacious with a large window in the front which provides maximum light to enter, the space. The bedroom is located on the east side, which will help to make the space brighter in the morning with more natural light.
Master Bedroom Washroom :
The washroom is very spacious and has a modern vibe to it. As the dry and wet areas are separated with minimal and simple interiors.
Living Room :
The living room is functional and comfortable. Large windows provide more sunlight to enter. Adding glass and metallic features sharpens up the white pieces. Dining near the living is placed for more interaction.
Dining Room :
The dining room and kitchen are linked while giving each space its own identity. Four seater dining table is provided, which takes less space and looks clean.
Kitchen Room :
The U-shaped kitchen is designed because they allow for ample storage and surround you with bench tops on three sides, so there is plenty of room to prepare and cook. It is designed for high-efficiency cooking and is the perfect example of the ‘working triangle’.
Staircase :
An open well staircase is provided with a cut-out in the middle. They offer architectural interest and they also have a landing space that can be used as a resting point. This type of staircase looks grand and sophisticated.
Terrace Garden :
The terrace garden in the front reduces indoor temperature by 6- 8 degrees and can reduce air conditioning costs. And also reduce the overall heat absorption of buildings and insulate the building against heat and cold. While increasing the amount of oxygen in the air.
Elevation Features :
- Staircase double heights with arch windows are provided.
- The front porch has landscaping elements with a pedestrian pathway that leads to the main entrance.
- Parapet walls in classical styles make it look classy.
- Windows with steel ornamental railings are provided for achieving the classic look.
- The simple composition of materials and detailing is shown in the elevation.
- Corinthian columns are used for elevation purposes.
- Arch windows are used to enhance the classical look.
- Detailed roofing is done.
















