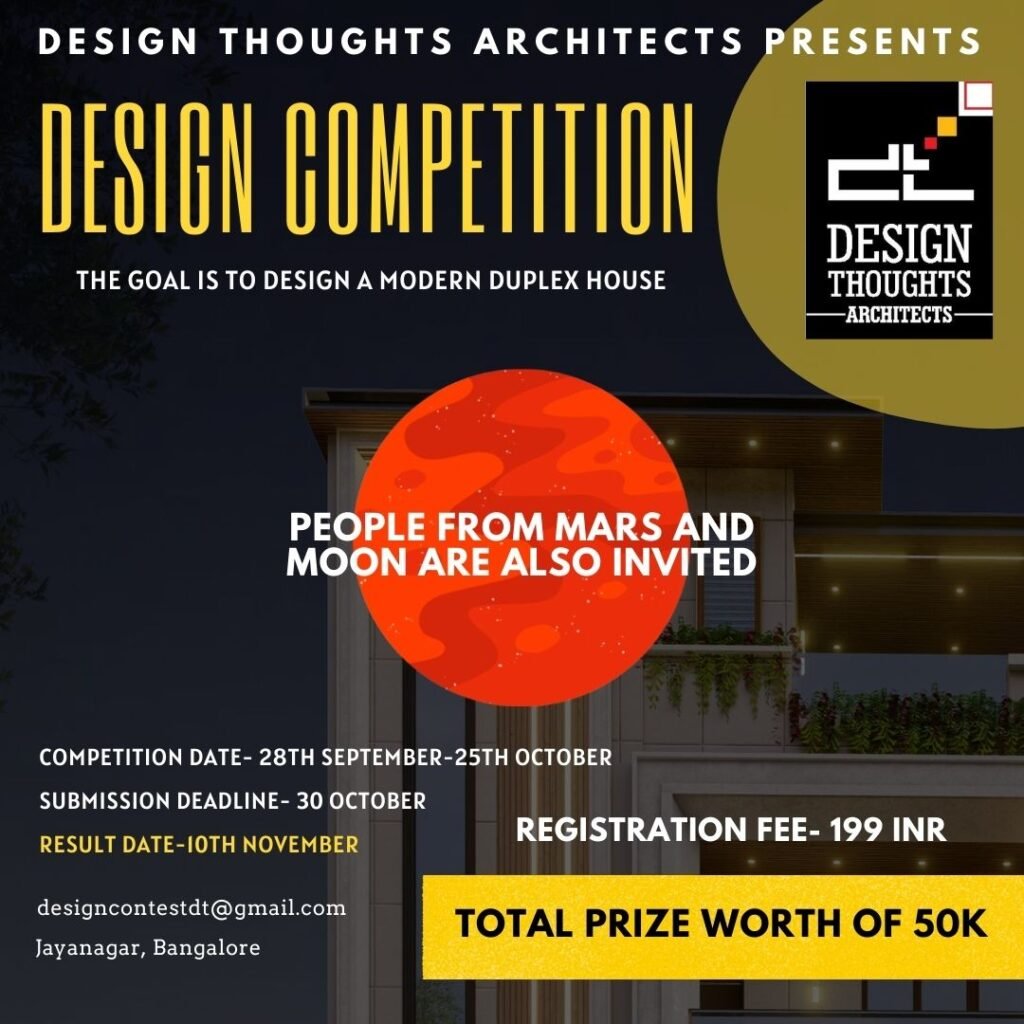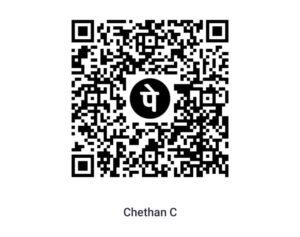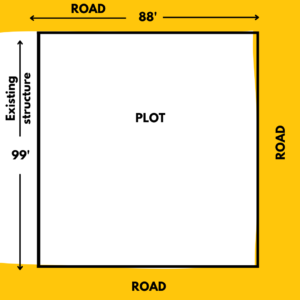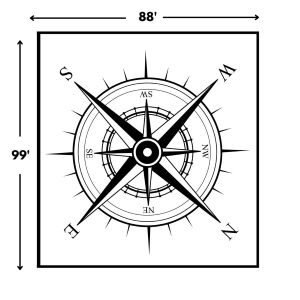Invitation for Design Competition
Designers observe the emotions and sentiments of an architectural environment and convey them via designs. Even if designers are provided with strong digital tools that make it easier for them to generate images, there is still a lot of artistry involved in visualization. Understanding the power of digital instruments for communication, concept representation, and creative expression. The ‘Design Thoughts Architects Competition’ seeks a concept that offers captivating stories about architectural form and how it connects to the people.
About The Competition
People From Mars and Moon are also Invited.
Pay the registration fee of ₹199/* to participate.
Please submit your Project before 30th October 2022.
Please read the Eligibility Criteria and Terms and Conditions before Registration.
For any clarification please contact us at 7022169882 / designcontestdt@gmail.com
Once you are done with the Payment, Please share your
Payment Screenshot along with your Name and Email Id to +918073943165.
We’ll send a confirmation mail once you shared your payment screenshot.
Competition Schedule
Competition start date- 28th September to 25th October.
Last date for submission- 30th October
Result date- 10th November
Design Format
Should be submitted in pdf format and the Maximum file size should be 15 MB.
Send the pdf to designcontestdt@gmail.com
Eligibility Criteria and Terms and Conditions
- This competition is applicable to everyone including architects.
- Only Individual Participants are eligible to join.
- No group join/ No Organisations are encouraged to join
- No Refund Policy
- No Participation from Design Thoughts Architects employees
Award
1st Prize – Rs. 30,000/-
2nd Prize – Rs. 20,000/-
Winners will be honored with Certificates & will be featured on our social media platforms.
Brief About The Project
- 7 BHK duplex house: 2 bedrooms on the ground floor and rest on the first floor with an attached balcony.
- Simple and Elegant.
- East-facing entrance.
- Open concept with levels.
- Play of hardscape and softscape.
- Use of modern materials.
Things To Consider
- Setback – 10ft to 12ft from all sides.
- Topography – terrain
- Site location- Bangalore
- Climate- moderate
- Basic Vaastu is preferable
- Road layout
- Orientation
Design Criteria
- Creative and innovative
- Modern style of architecture, with an international touch.
- Concept Brief
- The detailed plan and 3d elevation with quality render.
- Space planning-
- Light and ventilation sketches
- Balance Vaastu and space
- Space optimization
- Furniture arrangements
- Circulation flow
6. Space Visualization-
- Experiencing the space in 3 dimensions for all major areas.
7. A1 size of the sheet is preferable






