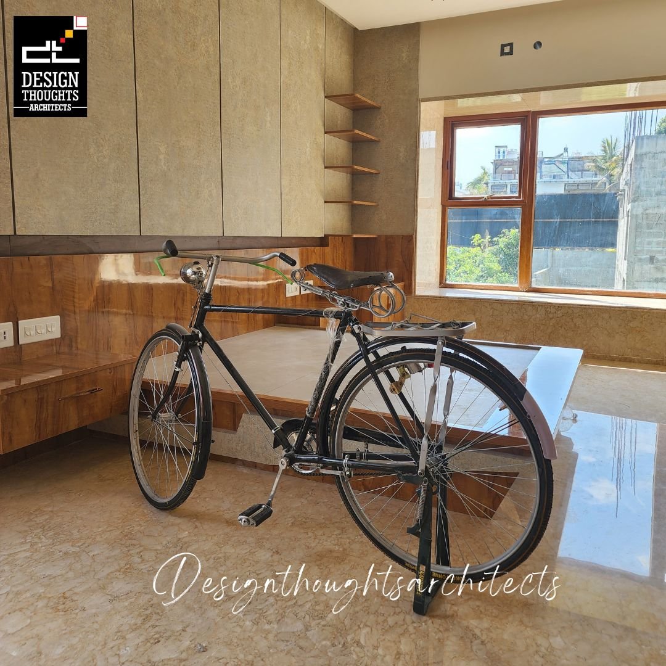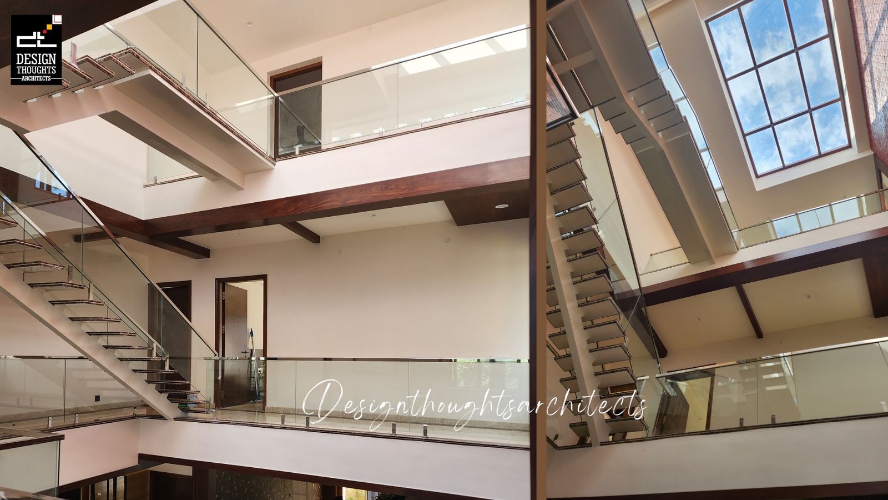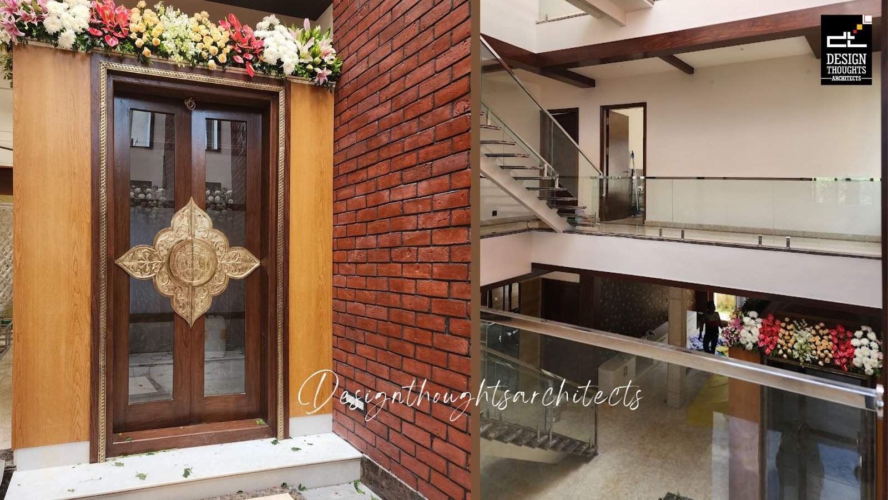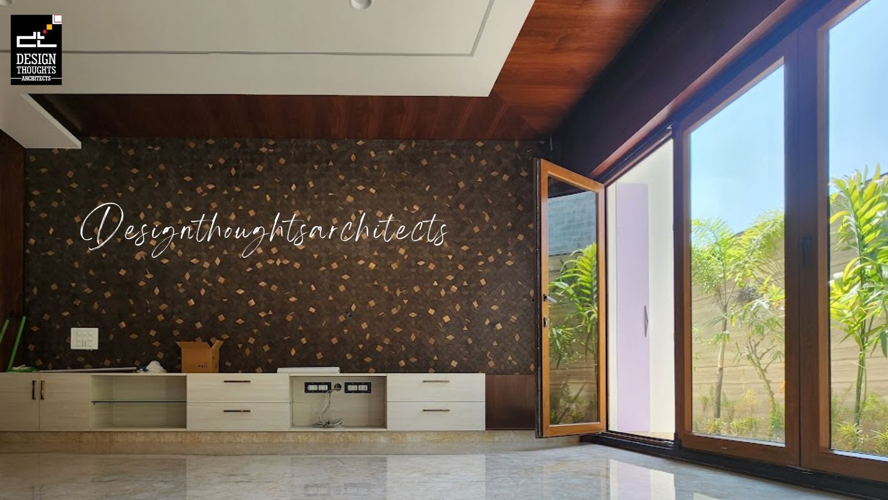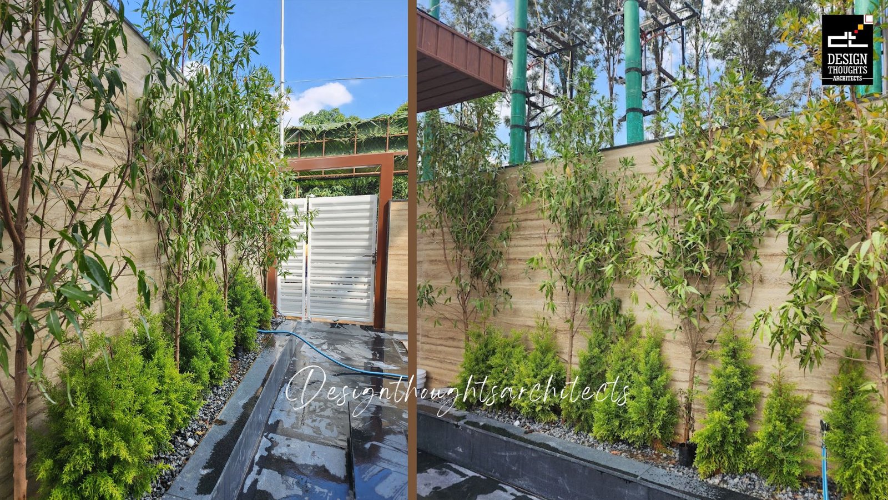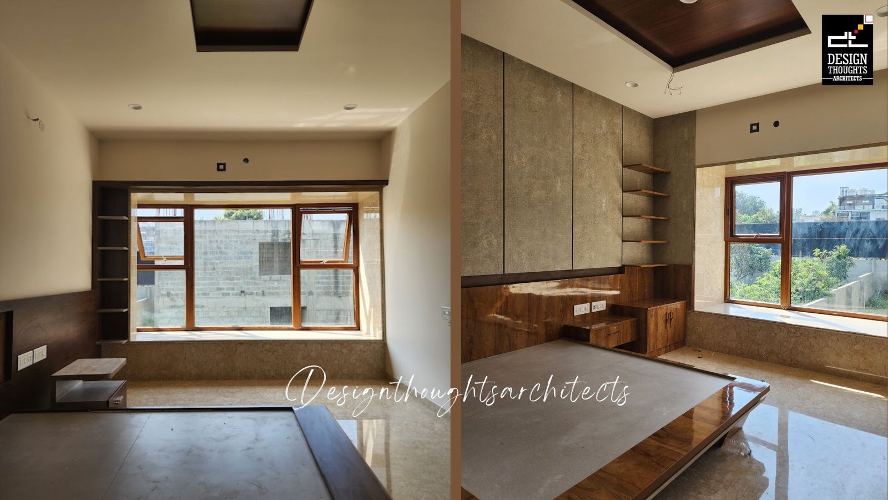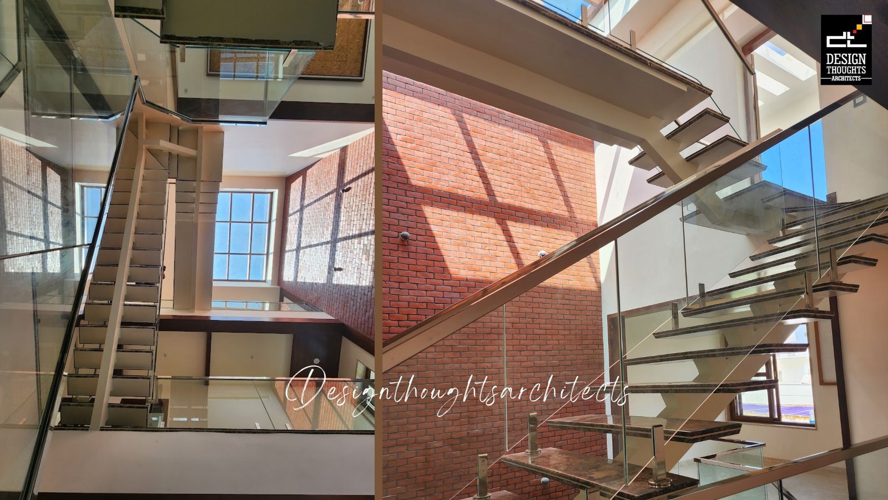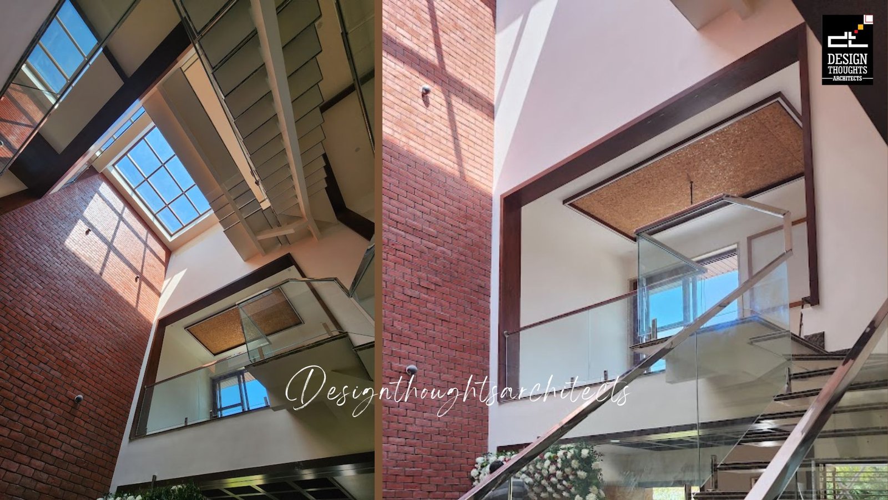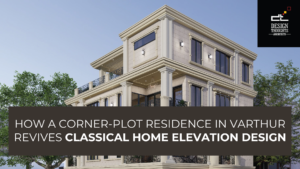An Authentic Bangalore Courtyard House That Travels Back in Time
Looking to build a courtyard house on your individual plots with the help of architects near you? Take a peek at this one-of-a-kind narrative that will inspire you!
Bangalore Courtyard House
This is a unique Courtyard house story about a client whose cycle held many fond memories from his youth. He decided to display the cycle as a metaphor for how memories are connected to tangible objects.
The client is an HR Manager in Automotive Industry, with 15 years of experience, who also owned a Granite showroom in Jigani. He has a 40 by 80 feet plot that faces east. Their family desired a four-bedroom house with a G+2 structure. In this project, special requests like the incorporation of traditional Vaastu were obeyed.
The client’s request was straightforward: they wanted more sunlight to enter their home. They desired to use natural light rather than artificial light. We Design Thoughts Architects recommended a central courtyard as a primary source of sunlight entering the house from the top. The client agreed because they had grown up in traditional homes with central courtyards, and this house would reconnect them with their rural roots.
What’s important about this courtyard design is that “it blends the modern with the traditional“.
So many times, in India, people are torn between their desire to live in a house that has its roots in the fabric of history and their craving for modern amenities. The solution may be to opt for what these folks have done: have a traditional construct but one that also carries with its modern features like skylights, solar power systems, and more. The combination of heritage and modernity in the best way possibly creates elegance, serenity, and harmony. This is a complete example of modern living culture getting inspired by traditional living.
In order to create our post-modern interpretation of a traditional Indian home, we placed all the corridors along the peripheries of the central courtyard to achieve maximum sunlight from the skylight.
“Morning sunlight streaming through a skylight above the Puja area improved the location’s good fortune and brightness.” says the client.
The puja room in the central courtyard is yet another reinterpretation of the conventional method of planning. Placing it in the Centre of the house is considered auspicious. This Puja room is well-lit because of the skylight. The space appears larger and more attractive due to the double height.
The living room is connected to a garden outdoors, demonstrating the special relationship between nature. In this courtyard house, the setback was turned into a landscaping area for family get-togethers. The space also demonstrates the merging of indoor and outdoor spaces.
This garden area expresses the interplay of hardscape and softscape, and the stone pathway leads to the additional front-side landscaping. The living room receives a lot of natural light thanks to the French doors. French doors add style and sophistication to any house.
The front yard’s landscaping improves the area’s aesthetic, and the plants there cool the air around them, making it cleaner and fresher. The overall aesthetics of the front elevation is improved by landscaping, as flowers bloom all year long and the landscape changes color with the seasons.
A large bay window in the master bedroom has a seating area and a storage area. A bay window provides a pleasant view and can enhance the charm of any space. However, some people favor them for more reasons than just looks, such as their functionality. With a hot cup of coffee in hand, the seats can be used for reading.
Another important characteristic of the bay windows is their ability to make rooms appear larger than they are. As you can see, the extra space provided by the window makes the master bedroom appear larger. There are two or more windows grouped together, allowing a pleasant breeze to blow from two or more directions rather than just one.
Simple and semi-industrial in style is the I-Beam Single Stringer staircase. The steel I-Beam is combined with basic steel plate riser wedges, tread plates, and steps. Granite treads and glass railing give this modern stair a high-tech appearance.
The single-string staircase’s mid-landing also functions as an extended viewpoint. This Courtyard house landing offers a full view of the home. The top skylight blended in well with the overall space.
Conclusion:
Design Thought Architects has brought this beautiful combination of modernity and heritage. This is how houses were designed years ago in India, they were planned to be functional, energy-efficient, and comfortable.
We gave the clients an experience from the interior space. They are very happy with the conceptualization and they have received many compliments from their guests during their housewarming. We have developed a sense of empathy with our clients and we feel proud that they become more inquisitive about their culture and heritage and we have successfully made their dream into reality.
Be inspired by the way the Architect’s thought process resulted in a remarkable addition to the locality. If you like this portfolio, you’ll probably be more curious to learn how we initially proposed approaching the project. Please review our prior portfolio “Modern Central Courtyard House” from the beginning to explore our journey.

