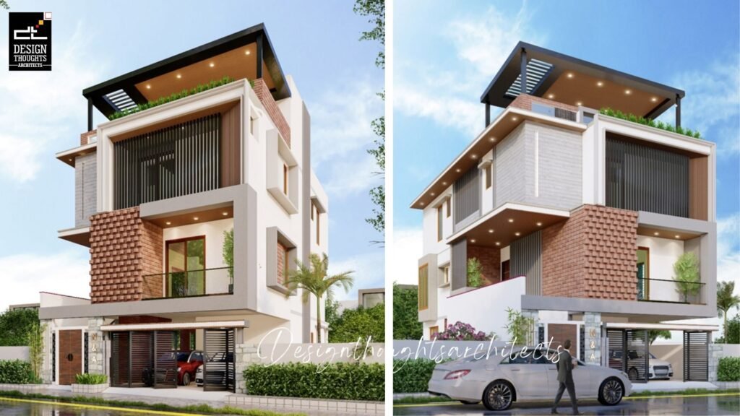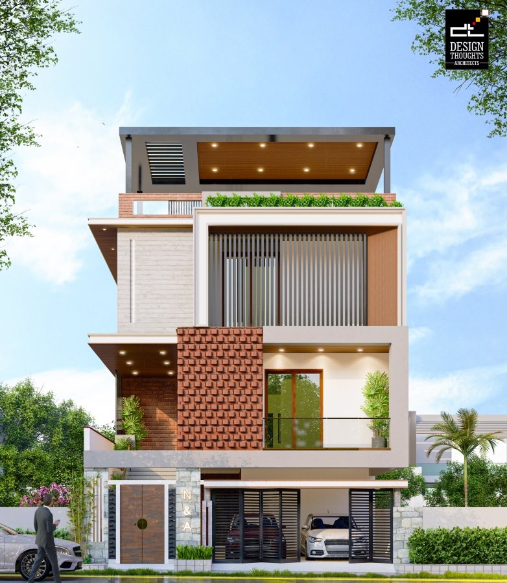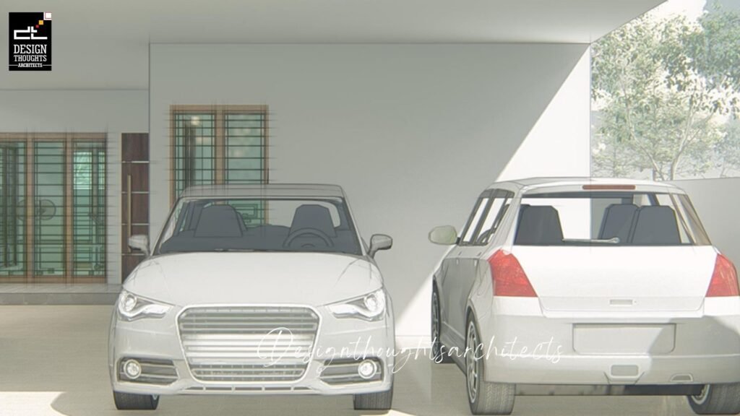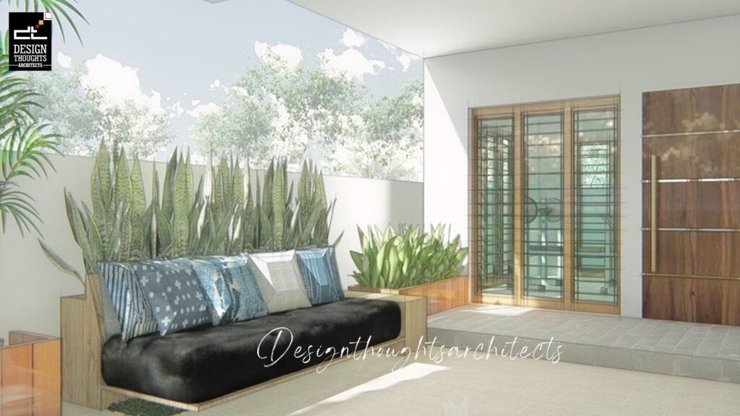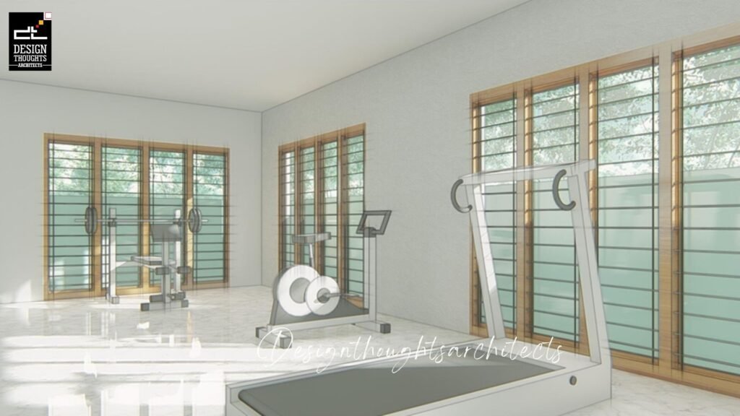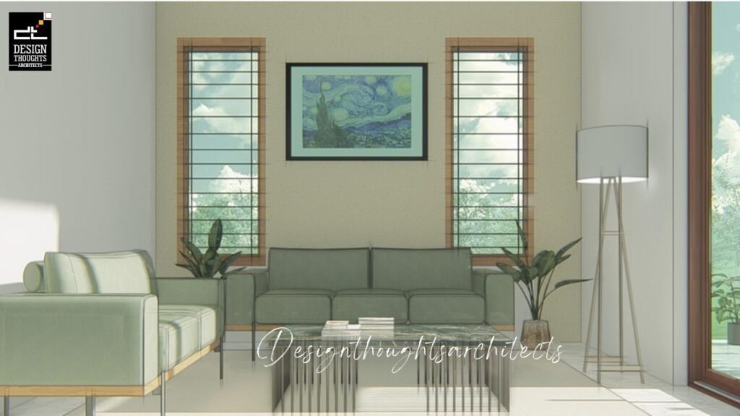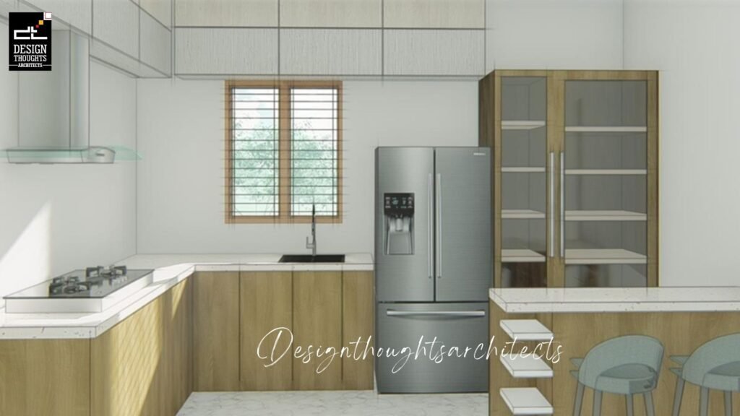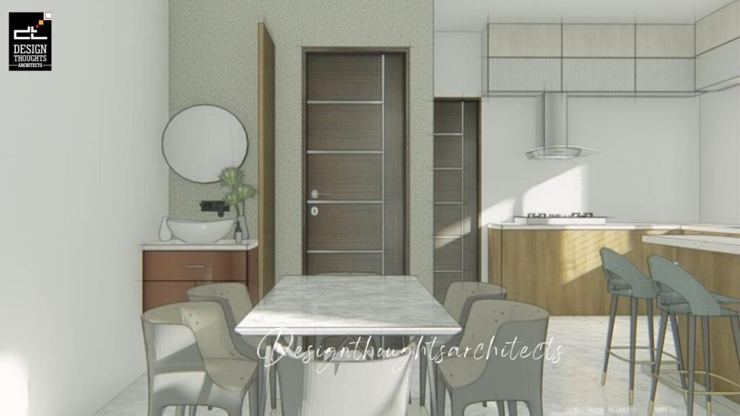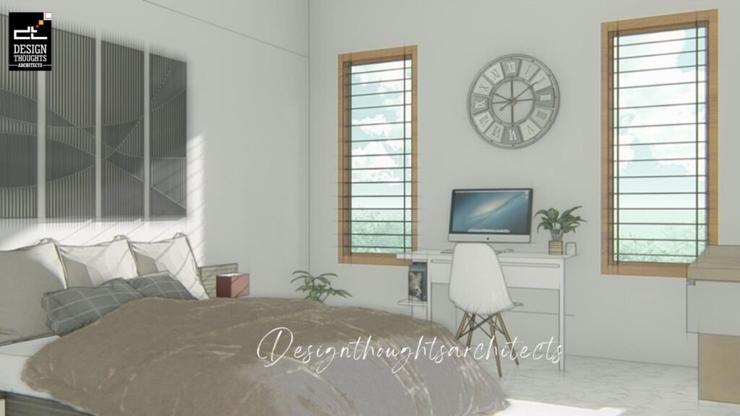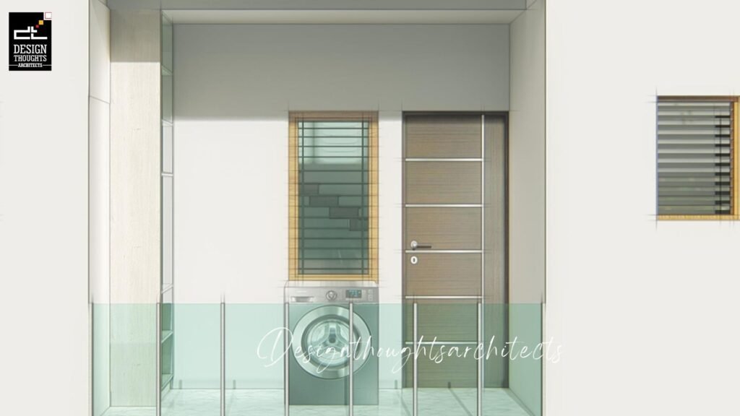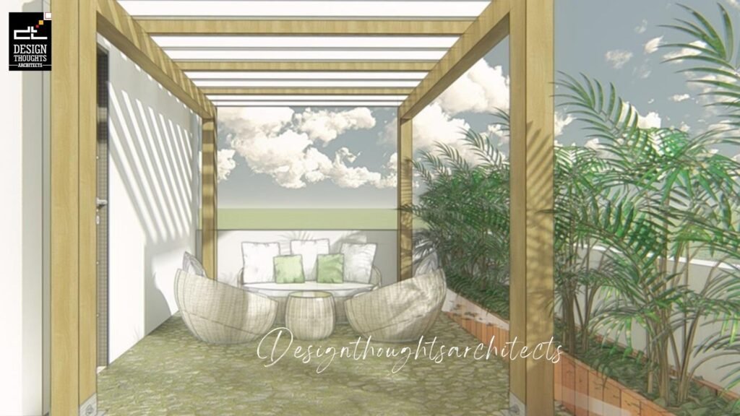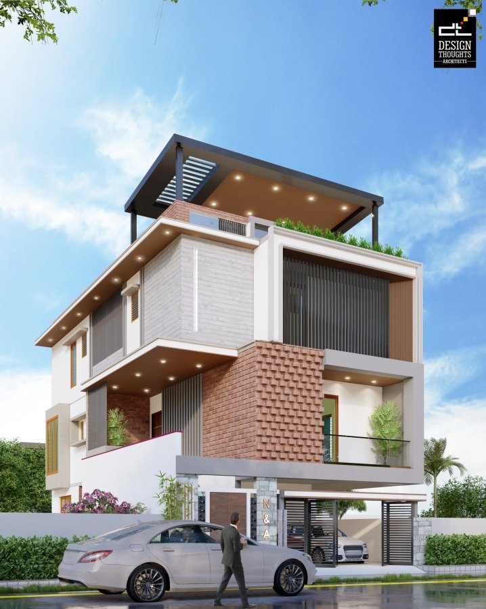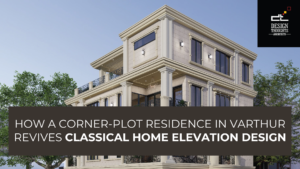A Cheerful Contemporary Duplex Home Elevation Design That Inspires
A home is where most people spend the majority of their time. It is much more than just a place to sleep and eat. With the sense of economic growth and change today, people are looking at building homes that not only look good but also have a modern feel to them. This cheerful contemporary duplex home design for a client in Bangalore may inspire many people who are considering building a new home.
Contemporary Duplex Home:
This contemporary duplex home client has an extended family of four living in a 3BHK apartment in Bangalore. He desired a unique home with a contemporary touch in the elevation, which has been inspired by their love for the natural world. Additionally, they desired privacy, green space, and a comfortable workspace in the house.
The clients, who now reside in Bangalore for many years, were originally from Tamil Nadu. Their specifications were fairly specific, they described their dream house as a G+2 structure with a terrace garden and a unique style. They requested a four-bedroom duplex house with open floor plan planning.
This contemporary duplex home reflects modern elements like steel, wooden panels, and concrete. Brick cladding is the new trend in modern architecture due to its timeless, adaptable, and constantly evolving qualities.
House is a beautiful example of the way that various different materials can be used together to create a breathtaking space. The house itself is split over 2 levels and has a modern feel that makes the most of the stunning setting where it has been built. The use of brick cladding and vertical slats is what makes this house stand out and allows the site to be an important feature of the house.
The design of a house is full of thoughts about the people who live there. Some people think about their furnishings, some people think about their daily needs, and some people think about their requirements. The design of a house is also related to the relation between the spaces. For example, if the kitchen is too close to the bedroom, some people might be annoyed with the sound of the refrigerator; if the bedroom is too close to the bathroom, some people might be worried about their privacy. This blog is all about the spatial relationship between the different spaces they requested for this contemporary house design.
This duplex home has room for a gym with 2 car parking spaces on the ground floor and 1BHK on the first floor. The second floor consists of 3 Bedrooms for the kids and guests. Additionally, balconies are incorporated into both floors, as the clients were looking for lighter ventilation.
Check out this Contemporary Duplex Home Design on our Instagram page as well.
Parking:
A spacious parking space which accommodates 2 cars, a small lobby space to access the lift. There is a separate access for the staircase with a small lobby.
Lobby Area Design:
A patch of landscape with seating is also provided on the ground floor. A multipurpose hall is provided for the gym with an attached toilet on the ground floor.
Multi-purpose Room Design:
The multi-purpose room can be used for various purposes like gym, home theatre, family room, etc. The room has been provided with large windows which give maximum light and ventilation.
Living Area Design:
The living room has many connected spaces. The first impression of the entire house is made through the living space as it’s the first thing they will see when they enter the house.
Kitchen Area Design:
An open kitchen with a breakfast counter allows you to interact with your guests even while cooking or preparing the food. It’s a great way to connect with your friends and family over a meal.
Dining Area Design:
In this open floor concept, the dining area gives the symbolic border between the food preparation zone and the rest of the daily living space.
Master Bedroom Design:
An undeniable luxurious feature in the master bedroom includes doors that lead directly to an outdoor space, whether a private balcony overlooking a city skyline.
Laundry Room Design:
The laundry space is attached near the washroom area. This space act as a dry space with a cut-out in the front. The space is considered a washing area where drying and washing can be done.
Terrace Garden Design:
The terrace garden is on the last floor with a semi-shading effect with pergolas and a vertical garden makes the whole home complete. Who won’t want a place to relax and spend time with family? This space can also be used as a party area during any event or for celebrating moments.
Contemporary Duplex Home Elevation Features:
- Ms pergola is used in the terrace garden for a semi-shading effect.
- Angled Wall in the front façade for a contemporary look.
- The compound gate is incorporated with MS for a contemporary look.
- A brick cladding wall in the front elevation with lighting fixtures is provided to highlight the space.
- A concrete Planter box at the entrance of the house is given, which creates a welcoming gesture.
- Vertical slats are used on the balcony to create light and shadow and to provide ventilation. Read our article “Balcony Design in Residential Buildings” if you are planning to build your dream home.
- Frame projection for the balcony is used to give it a sleek look.

