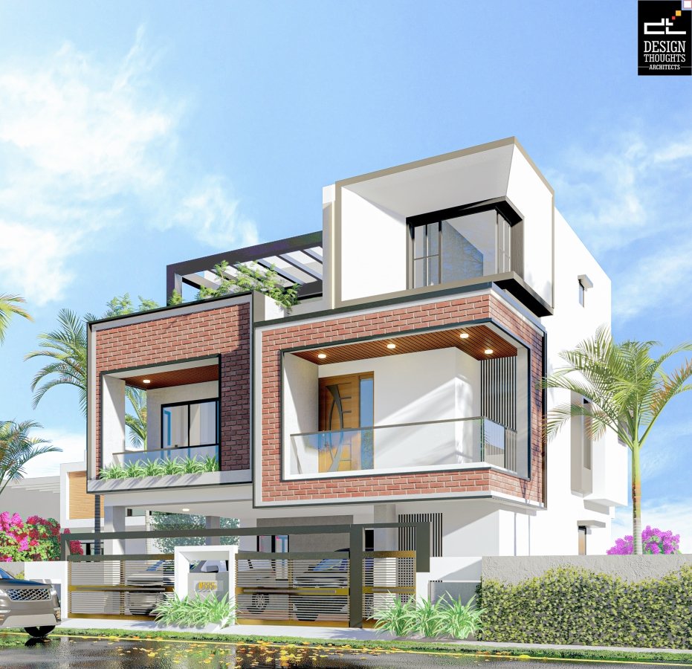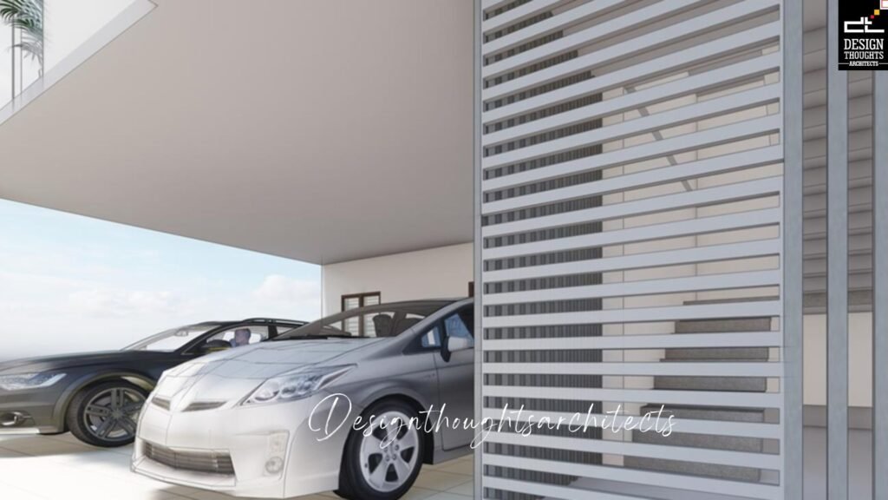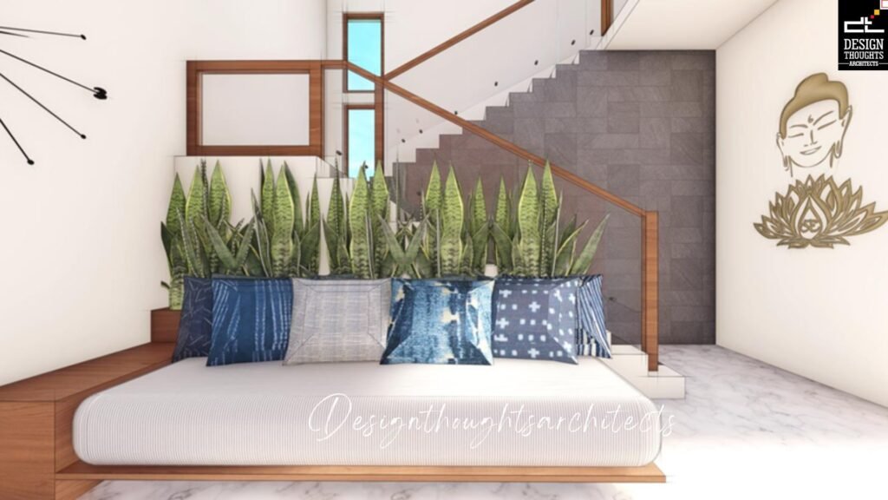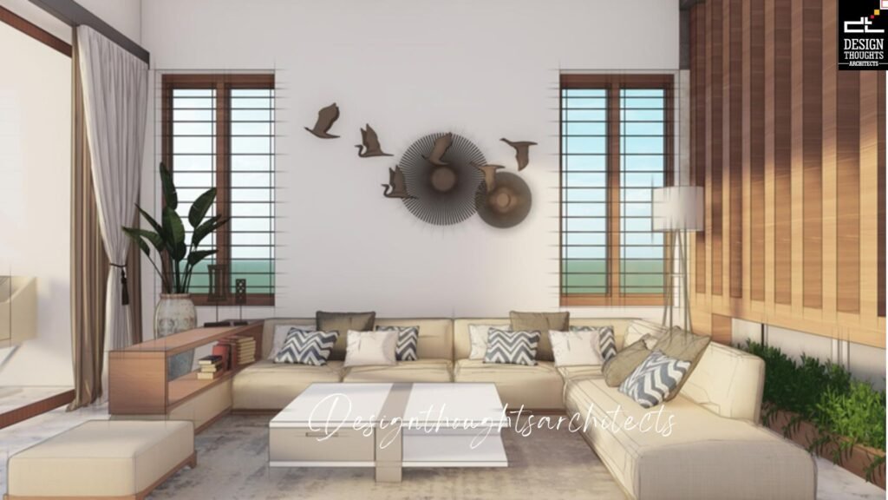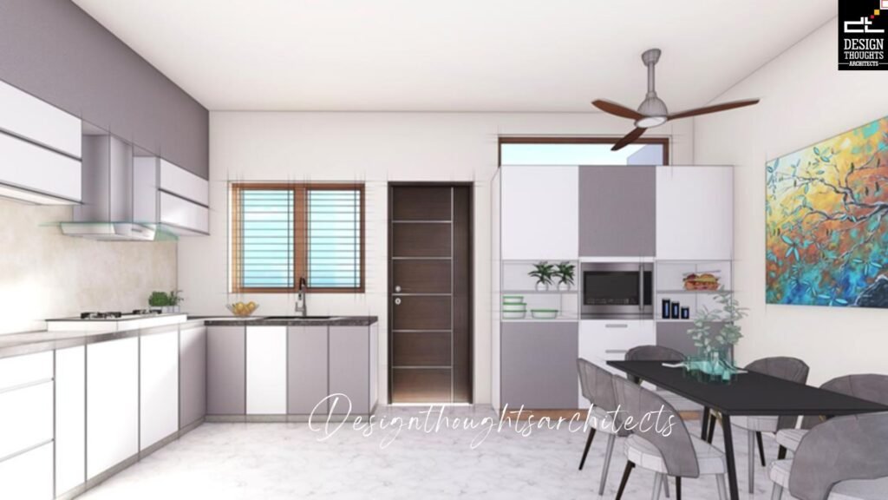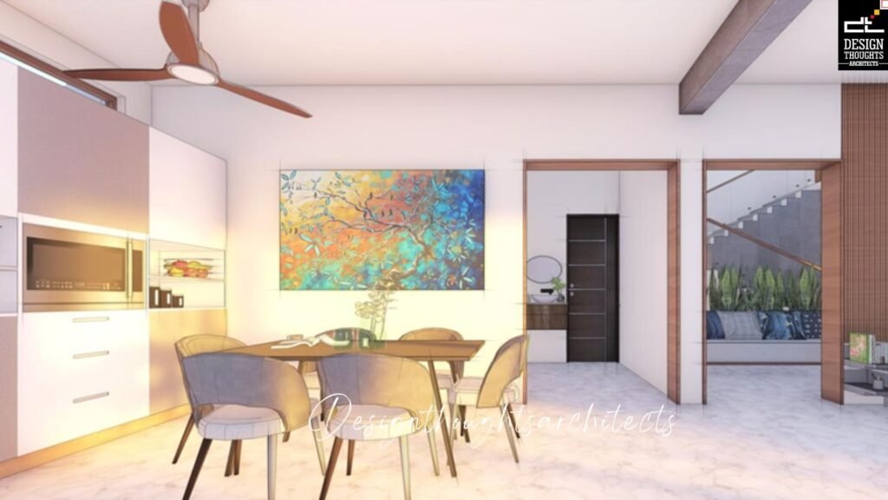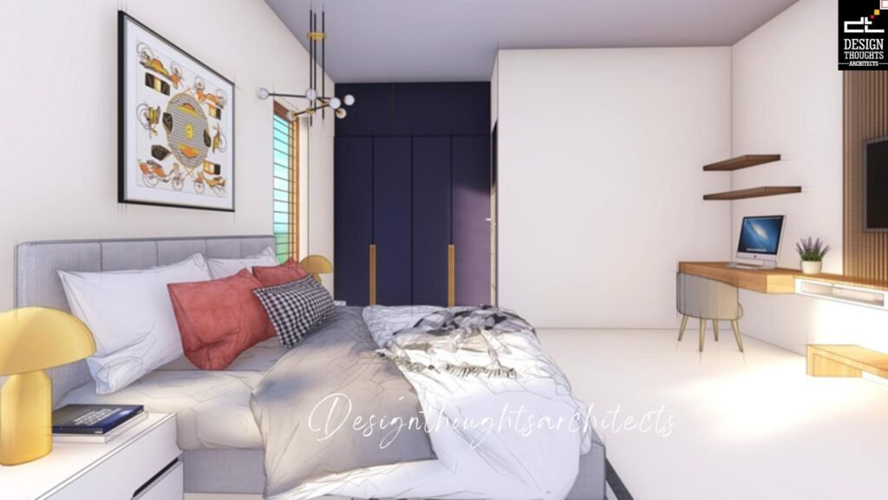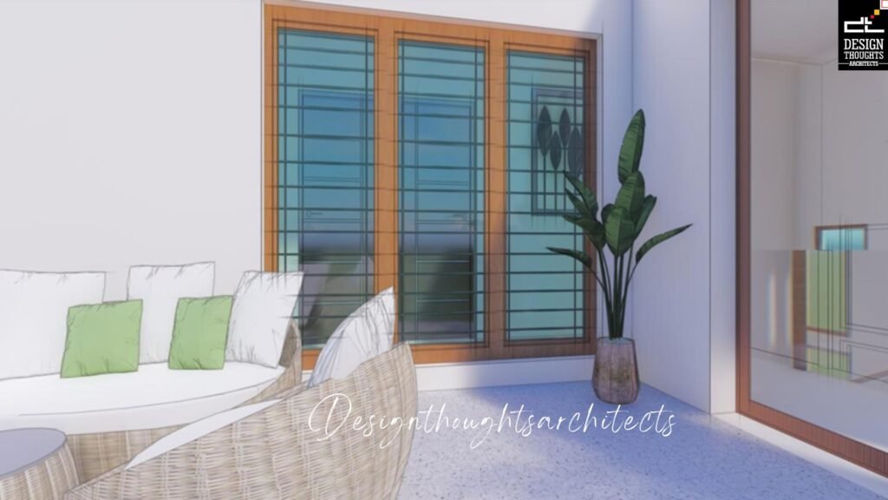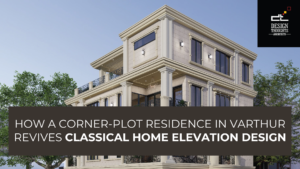Modern Meets Rustic in a Lovely Duplex Home Design
When you think about modern and rustic, you may think that the two can’t be in the same sentence. But this duplex home has the best of both worlds. It’s modern and rustic, and it is a beautiful sight to see. This duplex home design is a box duplex that blends the two modern styles seamlessly. The exterior is modern boxy shapes, with rustic materials. There are windows on one side of the house and the other is a metal exterior. The two sides of the house are separate but easily joined by an open concept.
Duplex Home Architecture Design in Bangalore
This is a story of a family man who lived in New-Yelahanka, Bangalore with his wife, parents, and kids. They were on the hunt for the perfect contemporary duplex home design and had set their sights on a G + 2 structure with a plot area of 2220 square feet. The plot faced north and the wife was particularly interested in having a functional living and kitchen area as she spent most of her time in those spaces. They also wanted the foyer to be located on the first floor and were looking for a 4 BHK house.
Dream House Project:
Couples were very confused about how to start their dream home project. They were unsure of what type of cement to use and the importance of a contractor. They were worried that they would make a mistake and not get the house of their dreams. One day, they met our team of architects and we assured them that they could trust us with their dream home. We explained to them the importance of using the right type of cement and the role of a contractor in the building process. We also helped them understand how to plan and execute the project in a way that would make their dream home a reality. Basically, they were relieved and excited to start their project. They worked closely with us and were involved in every step of the process.
Finally, after months of hard work, their dream home was started, and it was everything they had imagined. They were overjoyed and grateful to us for making their dream a reality. To know more about what we have proposed please read our portfolio below.
Parking Area Design:
The parking space described has enough room for two cars to fit and includes landscaping elements such as pockets of greenery or flowers. It also has a separate entrance specifically for accessing the staircase and a small area at the entrance, likely used as a lobby, or waiting area.
Foyer Area Design with Comfortable Seating:
The foyer area is designed with a seating area, which is comfortable and takes up minimal floor space, making it suitable for use in a wide doorway. The foyer also includes a staircase that leads to the second floor within the same building. Additionally, the empty walls in the space can be decorated with unique home decor items to add personal style and character.
Living area Design:
Step into the sun-drenched living area, boasting a spacious 7-seater sofa and two grand windows that flood the room with natural light. Enjoy the added privacy of a sleek wooden partition wall separating the living area from the kitchen. Take in the picturesque views from the attached balcony, accessible through elegant French doors, and fully enclosed for ultimate relaxation.
Open Kitchen Design:
Entertain in style with an open kitchen that seamlessly flows into a dining area, perfect for hosting gatherings with friends and family. Imagine whipping up a delicious meal while still being able to interact and connect with your guests, making it the perfect setting for a memorable evening with loved ones. Whether you’re a master chef or just enjoy hosting, this design offers an unmatched way to bring people together over a shared love of food and conversation.
Dining Area Design:
Experience the beauty and functionality of an open floor concept with this one-of-a-kind dining area. This space serves not only as a place to enjoy meals. It also serves as the symbolic dividing line between the culinary hub of the kitchen and the rest of your daily living space. This dining effortlessly blends form and function, creating a sleek and modern aesthetic. It provides a clear separation of areas for a more organized and efficient living experience.
Spacious Bedroom Design:
Escape to a luxurious and spacious bedroom, where you can unwind and rejuvenate after a long day. Imagine curling up in a cozy queen-size bed. It is surrounded by soft drapes that add an elegant touch to the room. The Linear stretch wardrobe provides ample storage space for all your essentials. While the small study unit is perfect for those who work from home or need a designated space for their hobbies. This room is designed to serve as a true oasis of relaxation. Here you can create the perfect sanctuary for rest and rejuvenation.
Classic Open Terrace Design:
A timeless oasis of relaxation with this classic open terrace design. Imagine yourself soaking up the sun, breathing in the fresh air, and taking in the stunning views. As you lounge in the comfortable seating area. The open and airy design allows for an abundance of natural light and a feeling of serenity. It is the perfect spot to unwind, reconnect with nature, and enjoy some much-needed peace and quiet after a long day. Whether you’re enjoying a morning coffee or an evening glass of wine, this terrace is designed to provide an unparalleled sense of relaxation and tranquillity.
Conclusion:
This is a project that takes the best of both worlds and brings modern and rustic together. It gives the home a unique style and is going to be a conversation starter when people see it. The modern elevation is designed with brick details and a large glass panel is simply stunning. A perfect blend of design styles, this home is going to be a hit.
We hope you enjoyed our portfolio about Modern Meets Rustic in a Lovely Duplex Home Design. When the idea of the duplex was first introduced to the market, it was immediately popular. There are several reasons why people love the idea of a duplex. If you’re looking to build a duplex home, visit Design Thoughts Architects for more residential architecture design ideas.
If you found this portfolio helpful, then please subscribe to our YouTube Channel. You’ll find many more helpful projects there. You can follow us on Facebook, Instagram, Pinterest, and Houzz to stay in the loop.


