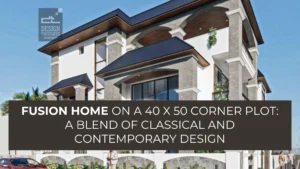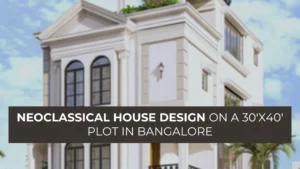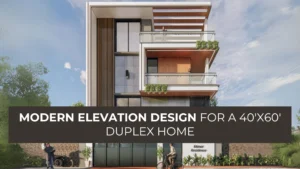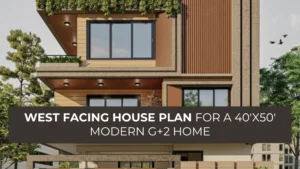Combining Classical and Contemporary Elements
What is Neoclassical architecture in Modern Homes?
Neoclassical architecture was a brand-new architectural design style that emerged in the mid-eighteenth century. Vitruvius’ ideas, in particular, served as its primary source of inspiration from ancient Greece and Rome.
Classical elements like doric columns imbue neoclassical buildings with their hallmark qualities of symmetry and proportionality.
The aesthetic appeal of neoclassical architecture has made it a popular choice among modern architects and homeowners, although it came from 18th-century Europe. They have altered it to meet modern tastes and values. Incorporating classic and contemporary ideas has become a prevalent theme in neoclassical design.

A Successful Story of a Neoclassical Home-
The client had a specific vision for their dream home; they requested a neoclassical home with modern amenities that would stand out in their neighbourhood. They had a site size of 78 feet by 31 feet and wanted a G+2 structure to accommodate their family of four comfortably. They requested a 4 BHK duplex house with a family room and balconies.
Design Thoughts Architects considered the client’s vision and suggested combining classical and contemporary elements to make the home unique. The team worked hard to incorporate all their client’s requirements into a functional design.
Design Thoughts Architect's Approach-
Being one of the best architects in Bangalore, we presented the various options and aspects our clients may find appealing. We achieved a beautiful living space by considering each room’s placement and the effective use of natural light.
The outcome was a striking neoclassical house combining traditional attributes such as columns and arched shapes with contemporary elements such as large windows and modern materials.
The client was left excited about living in their new place as the project’s outcome harmonized classical with contemporary design elements to create a perfect plan that is both functional and unique in its beauty. We created a stunning and well-designed home by incorporating all our client’s requirements so the family can enjoy it in the coming years.

A Grand Entrance Porch-
The entrance porch is an essential feature of neoclassical architecture, showing grandeur and elegance. The family is happy with the porch, which acts as a transitional space between the exterior and interior of the house. This porch features double-height columns and a classic door.
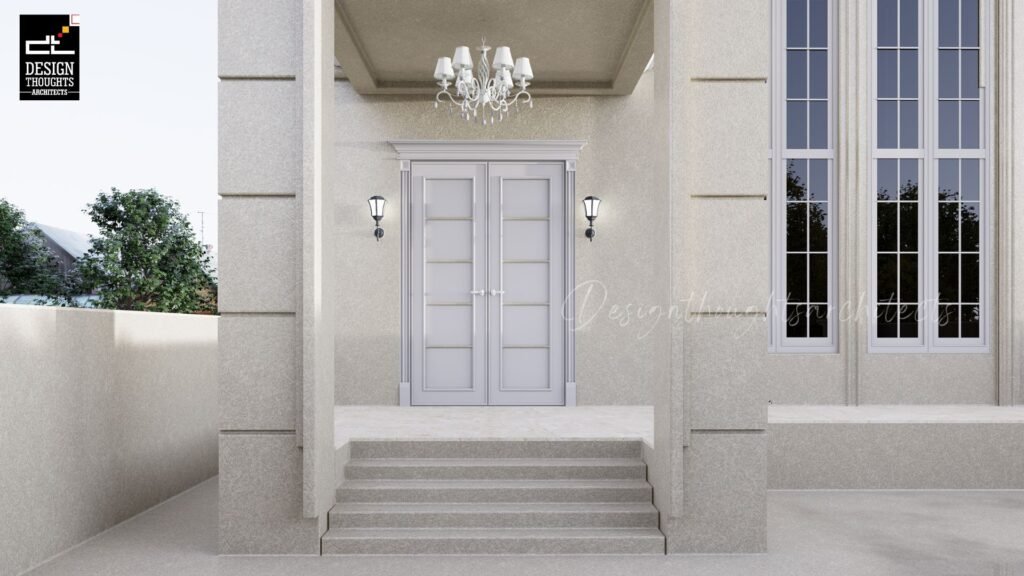
LOOKING FOR THE BEST RESIDENTIAL ARCHITECTS IN BANGALORE?
Choose Design Thoughts Architects, the top residential architects in Bangalore, leading choice for premium home design.
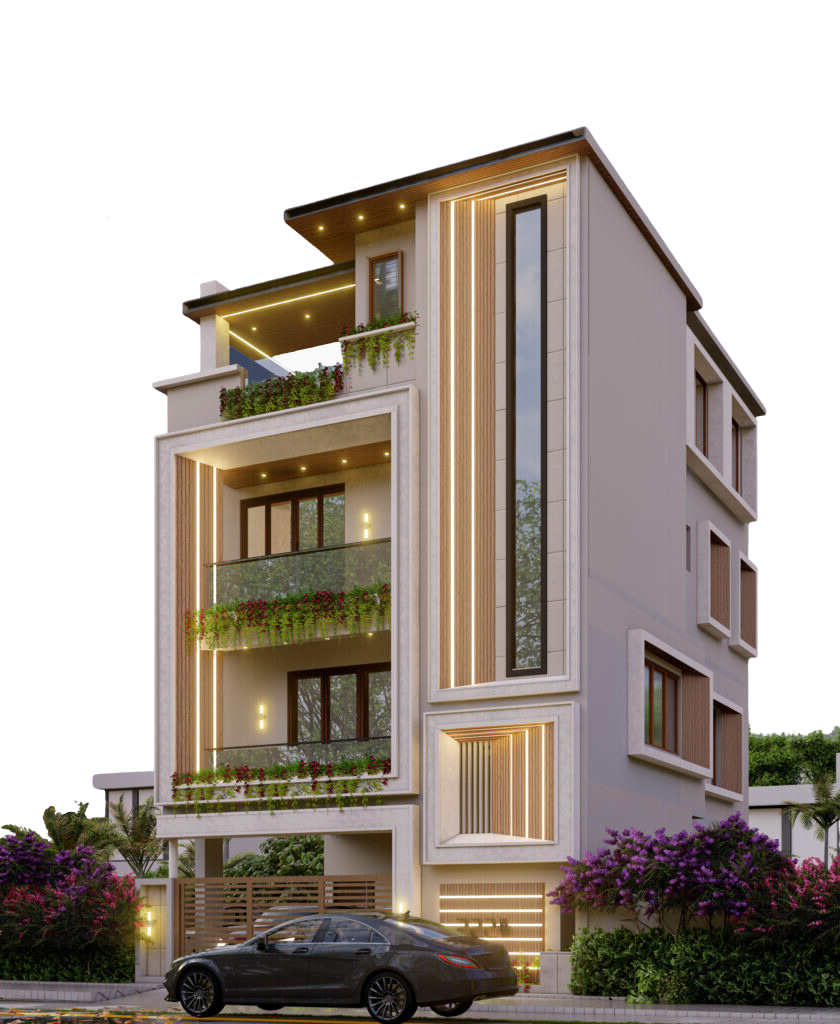
Double-Height Living Area-
The living room is the heart of any home, and incorporating a large window into a neoclassical house can add a contemporary touch to the overall design. The neutral colour palette of the space adds a classy feel, while the LED lighting brings in a modern element. Placing the sofa under the double ceiling height creates a spacious atmosphere.

Contemporary Kitchen-cum-Dining Space-
Neoclassical architecture has found a place in modern homes, and the contemporary kitchen with dining area is the perfect space to showcase its elegance. The incorporation of marble, brass, and other high-end finishes adds a touch of luxury to the space. Choosing a neutral colour palette allows the architectural details to shine and creates a cohesive design.
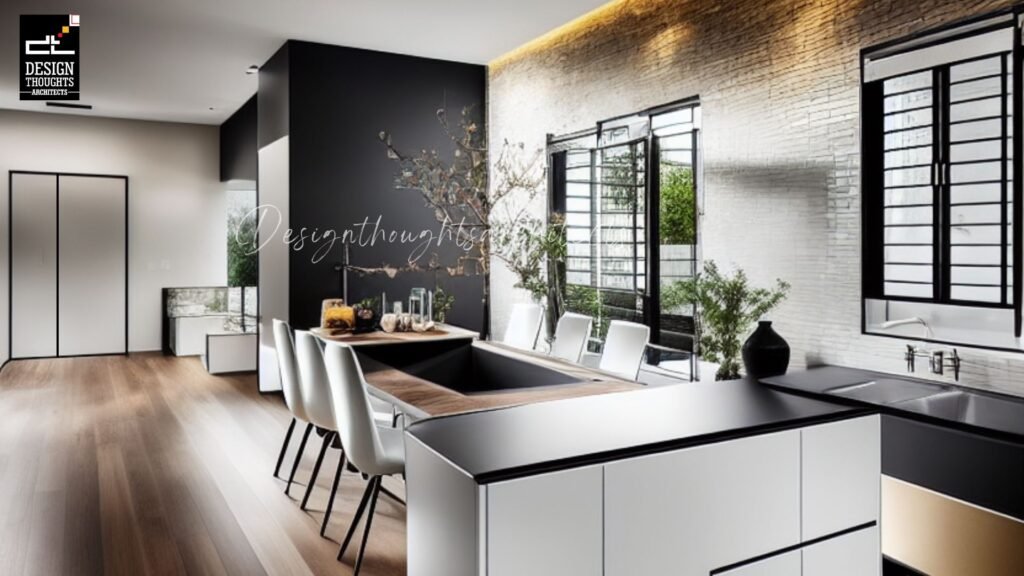
Placing the dining area beside the kitchen makes life easier and adds to the space’s functionality.
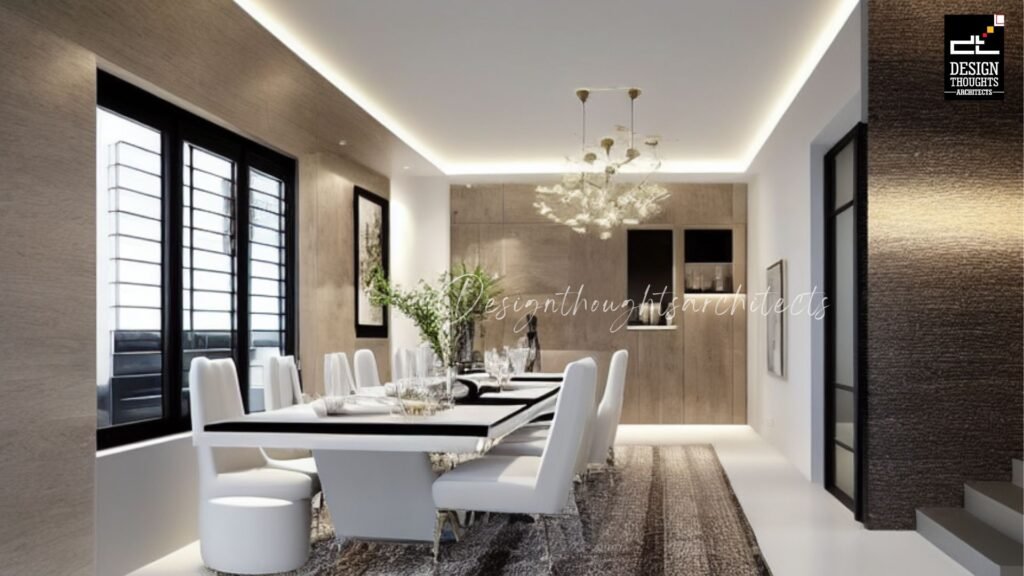
Master Bedroom-
Modern homes often highlight the master bedroom. Its spacious design and luxurious aesthetic represent relaxation, comfort, and sophistication at their peak. Taking this design of master bedrooms to another level is what neoclassical architecture does. French doors that lead to attached balconies are an example of an elegant and timeless feature incorporated into the design. The bedroom is spacious, with 196 square feet of area.
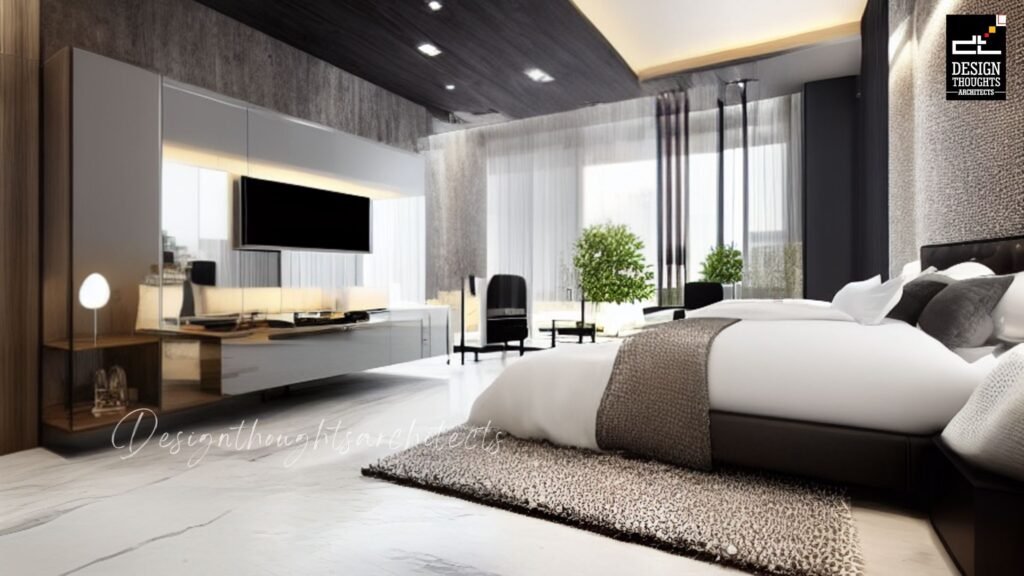
Son's Bedroom-
The son’s bedroom measures 168 square feet in size. The accent wall, meticulously chosen for its colour and texture, anchors the space and makes it more visually appealing. Meanwhile, LED lights lend a touch of modernity to the interior, creating a chic ambiance. The attached balcony, overlooking the bustling city below, acts as an escape space. The result is a harmonious blend of old-school charm and contemporary design, making the son’s bedroom a luxurious sanctuary for relaxation.
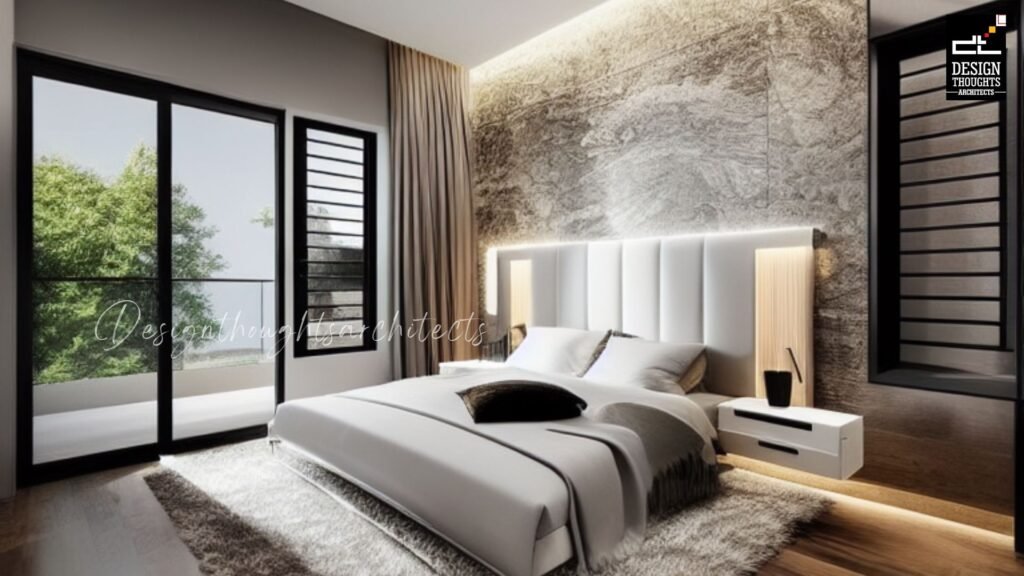
Guest's Bedroom-
The modern guest bedroom gives the room a timeless feel with its monochromatic palette. Guests can experience the breathtaking view through this spacious room’s beautiful window and attached balcony. We maintain an uncompromising quality standard in this room, where luxury meets classic beauty.
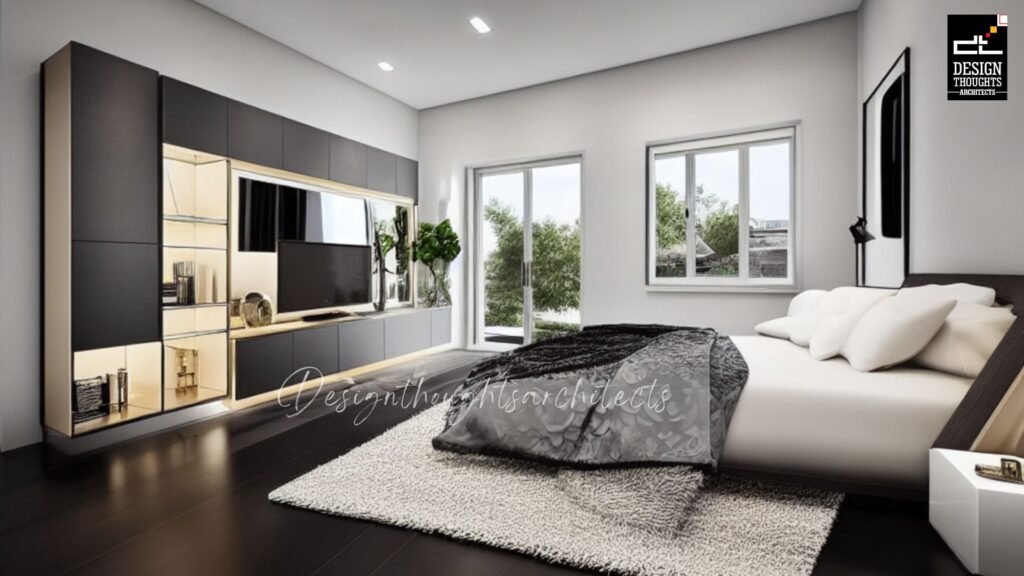
Family Room-
The family room on the second floor, near the staircase, is the ideal gathering spot to create lasting memories with loved ones. With its emphasis on clean lines and simple, elegant design, the neoclassical style perfectly fits the family room. Using brown carpet and white sofas creates a neutral palette, while the wooden cladding in the accent wall adds warmth and texture.

Balcony Design-
Including these balconies in the house design was necessary since they provide an incredible view of the surrounding landscape and create a perfect oasis for those looking to relax. As house plan architects, we paid focused attention to detail, from picking out column placements to designing railing details.
Conclusion-
Neoclassical architecture impacts modern design by incorporating classical elements with contemporary features. The combination of functionality and beauty results in stunning homes with sophistication and elegance in this unique style. Symmetrical facades, grand entrances, and ornamental detailing all contribute to the timeless charm that neoclassical architecture brings to any building.
Homeowners can enjoy a cohesive and captivating living space that stands out for its luxurious appeal by combining the best of both worlds. We are excited to see the emergence of modern neoclassical designs that will continue to showcase this style in the future. If you’re looking for a dream design with contemporary architecture, look no further and contact Design Thoughts Architects, a Modern Residential Architects in Bangalore.
For more such neoclassical bungalow designs, read our previous portfolio “A 30’X50′ Bungalow Designed with Neoclassical Architecture“
Please subscribe to our YouTube Channel. You will find many more helpful projects there. You can follow us on Facebook, Instagram, Pinterest, and Houzz to stay in the loop.



