Welcome back to our blog, where we explore the fascinating world of contemporary architecture and design. Today, we have an exciting project—a contemporary 30×50 house plan that perfectly blends modern aesthetics with functional spaces. Let’s dive in.

The Family's Desire: 30x50 House Plan
Our clients, a 40-year-old IT couple, had a clear vision for their dream home in Bangalore. With both working, their requirements include:
- A duplex design with a guest room.
- Parking on the ground floor.
- A dedicated library area with a balcony.
The total built-up area of this stunning residence is 4000 square feet.
The family desired a contemporary 30×50 house plan with a tree as their focal point. However, the plot posed a challenge between two G+3 buildings, resulting in both sides’ lack of natural light and ventilation.
Design Thoughts Architect's Approach-
Design Thoughts Architects, one of the Modern Residential Architects in Bangalore, recognized the issue and took the initiative to address it by introducing light and ventilation from above. Our design included numerous skylights to illuminate the area and ensure proper airflow.
As we approach the house, a striking facade greets us, showcasing a harmonious play of grey tones and clean lines. The flat roof, concrete finish, and terracotta jalis with classic white paint create a contemporary retreat. The effective use of bold white colour highlights the minimalistic architecture, adding a touch of elegance to the overall design.
The Contemporary Style of Elevation-
The exterior design of this house draws inspiration from the contemporary architectural style, resulting in a unique blend of aesthetics. The beige marble complements the wall, giving the facade a modern appeal. The combination of textural materials and the use of repeating vertical slats add a sleek and sophisticated touch to the structure. To create a dramatic effect, the concrete slats on the balcony catch rays of light as the sun sets, casting mesmerizing shadows.
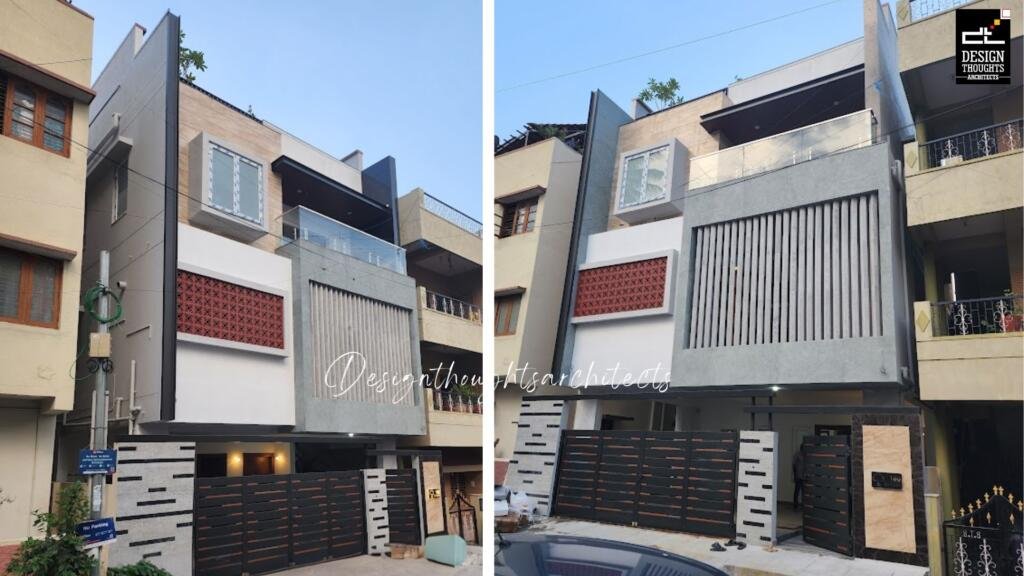
Let’s step inside and look at the interior spaces of this stunning 30×50 house plan.
The Main Entrance:
The entrance door features exquisite wooden patterns, welcoming visitors to a breathtaking staircase adorned with seating and abundant plants.
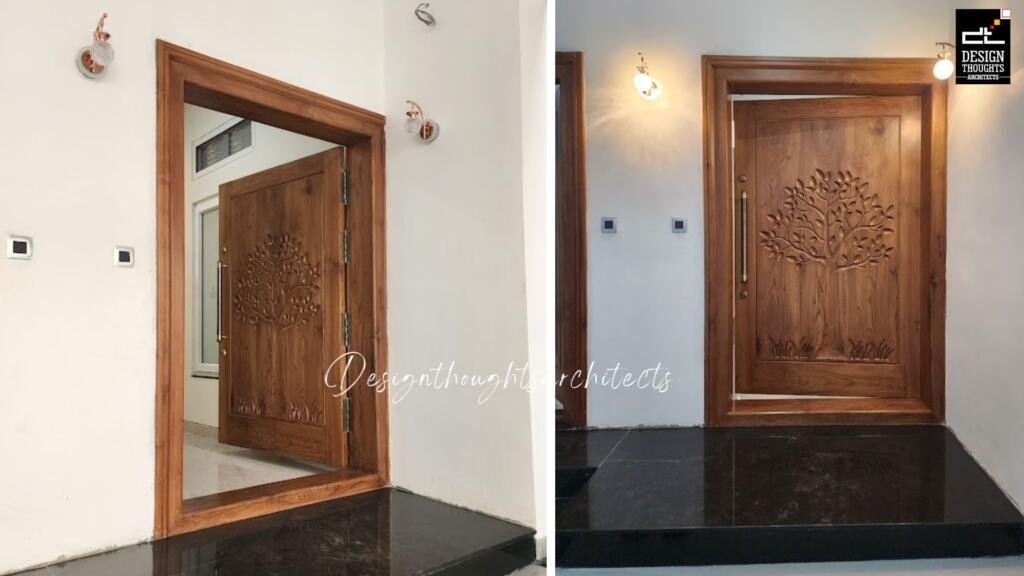
LOOKING FOR THE BEST RESIDENTIAL ARCHITECTS IN BANGALORE?
Choose Design Thoughts Architects, the top residential architects in Bangalore, leading choice for premium home design.
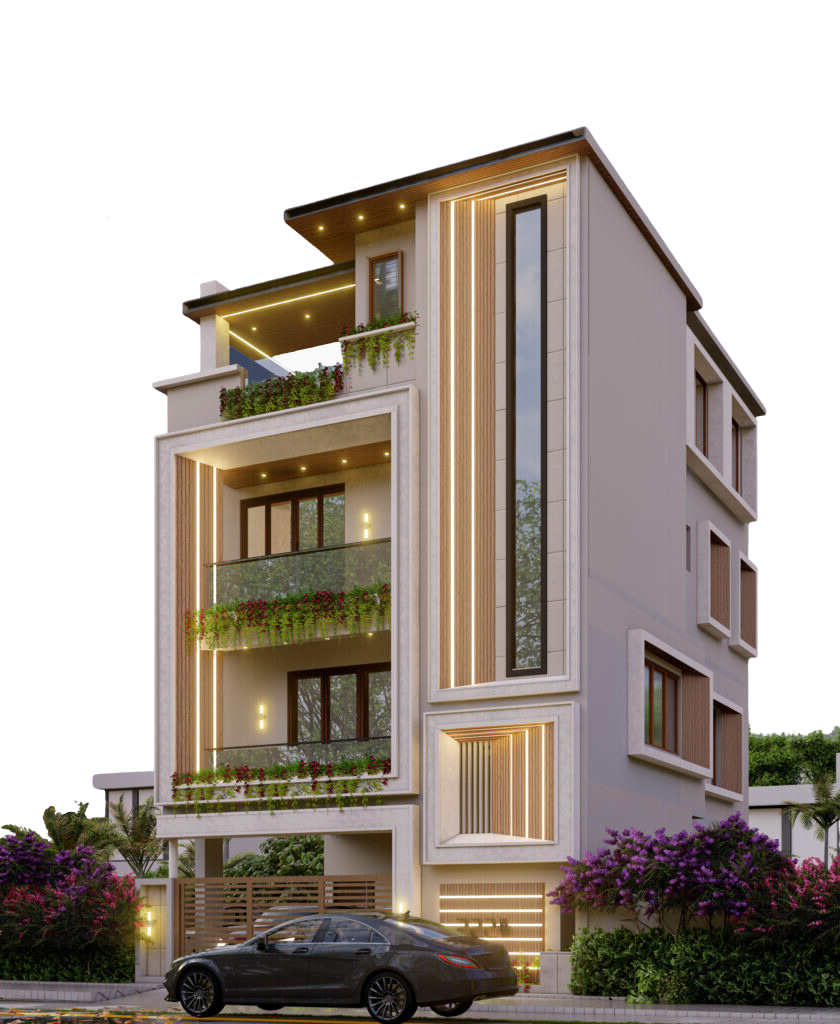
The External Staircase-
As soon as the family enters the home, they are drawn to the staircase, which is a focal point. Our top priority was creating an inviting space, so we carefully crafted a design incorporating vibrant pots filled with beautiful plants, adding a splash of colour—the colour scheme centres around a neutral palette, emphasizing beige. We strategically placed LED lights that emit a soft, warm glow to enhance the welcoming atmosphere.
Living Area:
The living area is a testament to “bringing the outdoors in.” Thanks to its large glass doors, a bright and sustainable environment is achieved by allowing an abundance of natural light to flood the space. The sleek design, featuring a consistent color palette, emits an atmosphere of peacefulness and calm. The focal point of the living area is undoubtedly created by placing a tree under an impressive double-height ceiling that exudes grandeur.
The green landscape surrounding the living space enhances its aesthetic appeal and contributes to reducing toxins, promoting a healthier living environment.
Master Bedroom Design:
The master bedroom of this 30×50 house plan is a haven of comfort and relaxation. It is designed near the living area, with two long windows on either side. It creates an illusion of spaciousness while allowing ample sunlight and cross ventilation. The color scheme of brown and white adds warmth and elegance to the bedroom’s aesthetics.
The minimalist and simple interiors create a serene atmosphere, perfect for unwinding after a long day. The bedroom features a custom closet to improve functionality, providing ample storage space. The separate toilet near the bedroom adds convenience and efficiency to the space.
Pooja Area-
According to Vaastu principles, the auspicious pooja area is strategically positioned in the Fortune space. It is thoughtfully designed near the balcony, featuring a beautifully crafted cubical structure. The lighting in this area creates a serene ambiance, emanating a warm and tranquil atmosphere.
Dining-cum-kitchen Area:
The kitchen-dining area, seamlessly connected to the living room, creates a welcoming space for guests. The dining room’s accent wall and a window overlooking the surroundings add vibrancy to the circulation space. This open layout provides an increased sense of space and openness by eliminating partitions and walls.
L-shape Kitchen-
The L-shaped kitchen design is cost-effective and offers an efficient workspace. Appliances and cabinets along the right-angled walls provide easy access and optimize functionality. The kitchen and dining area flow together in an open floor plan, promoting casual family dinners, interactive cooking experiences, and effortless entertaining.
Internal Staircase-
The internal staircase seamlessly connects the first floor to the terrace. It receives ample natural light from the skylight above, and features LED lights that enhance the staircase’s aesthetic appeal. The staircase and the wall beside it have a stunning marble effect harmonizing with the overall finishes.
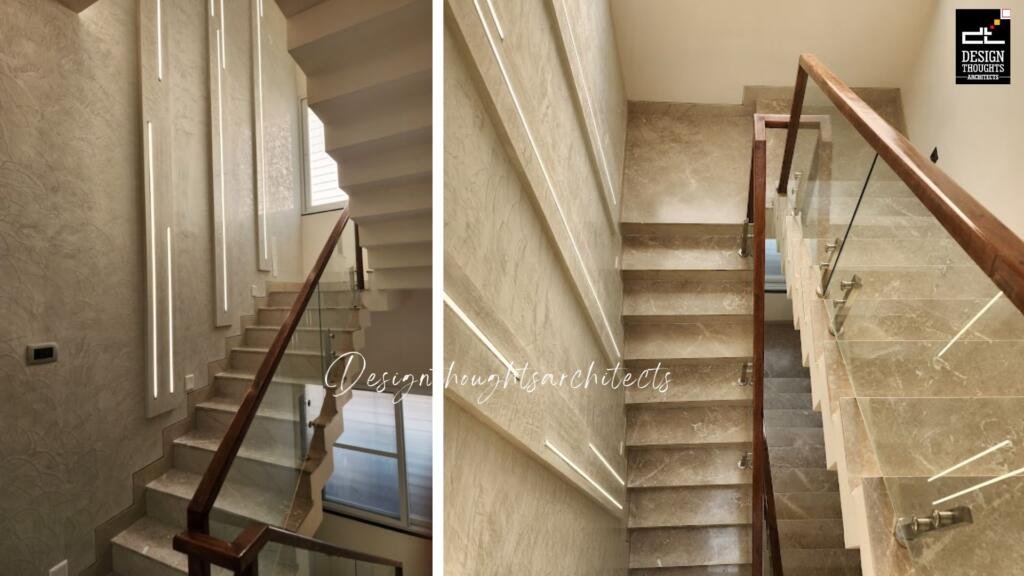
Library Design:
Located on the terrace, the library is a spacious retreat for the homeowners. With its wide-open design and abundant natural light, stepping into this space feels like a breath of fresh air. The large French doors connect the library to the terrace, blurring the boundaries between indoor and outdoor living. Whether diving into a book or enjoying the panoramic views, this space invites intellectual nourishment.
If you like this library, I’m sure you will enjoy our previous blog on New House Story of 2 Different Clients From Bangalore
Open Terrace:
The open terrace is a delightful addition to this 30×50 house plan. Adorned with beautiful tiles and greenery, it serves as a peaceful oasis. A comfortable bench offers a cozy spot to sit and enjoy the outdoors. The terrace is adorned with numerous plants, creating a lush, serene environment that brings nature closer to home.
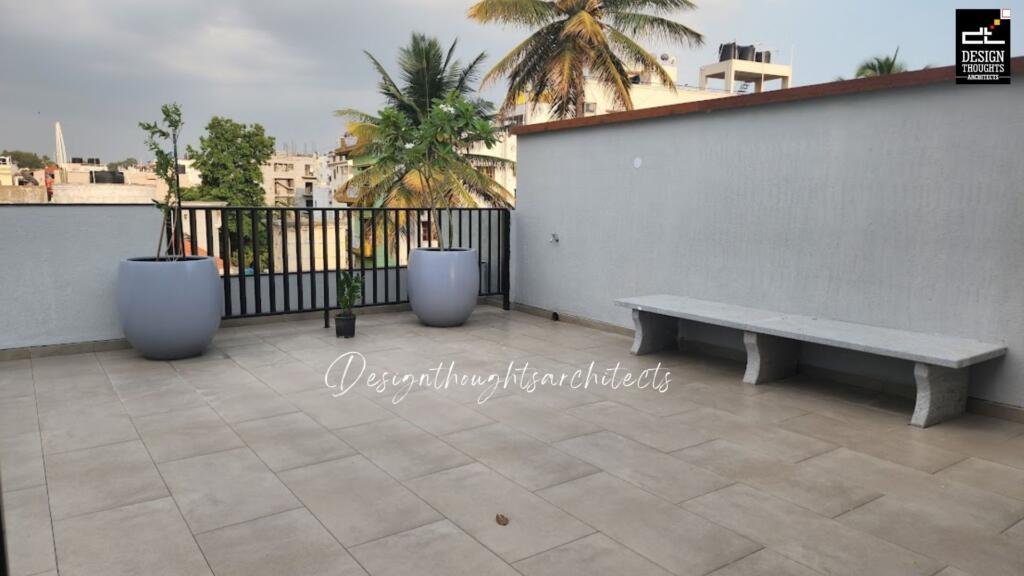
Conclusion: A Beautiful 30x50 house plan
This 30×50 house plan is a testament to the power of thoughtful design by one of the best residential architects in Bangalore! It seamlessly combines contemporary aesthetics with functional spaces, creating a home that truly reflects the personality and lifestyle of its inhabitants. A pleasant living experience is created by considering every element, from the attractive facade to the comfortable interior spaces.
The tour of this 30×50 house plan was enjoyable, and we hope you agree. Stay tuned for our upcoming blogs if you are impressed by this design and wish to discover more architectural marvels. Please leave a comment on what space you love the most.
Contact us today to embark on an architectural journey that brings your dreams to life.
Please subscribe to our YouTube Channel. You will find many more helpful projects there. You can follow us on Facebook, Instagram, Pinterest, and Houzz to stay in the loop.













