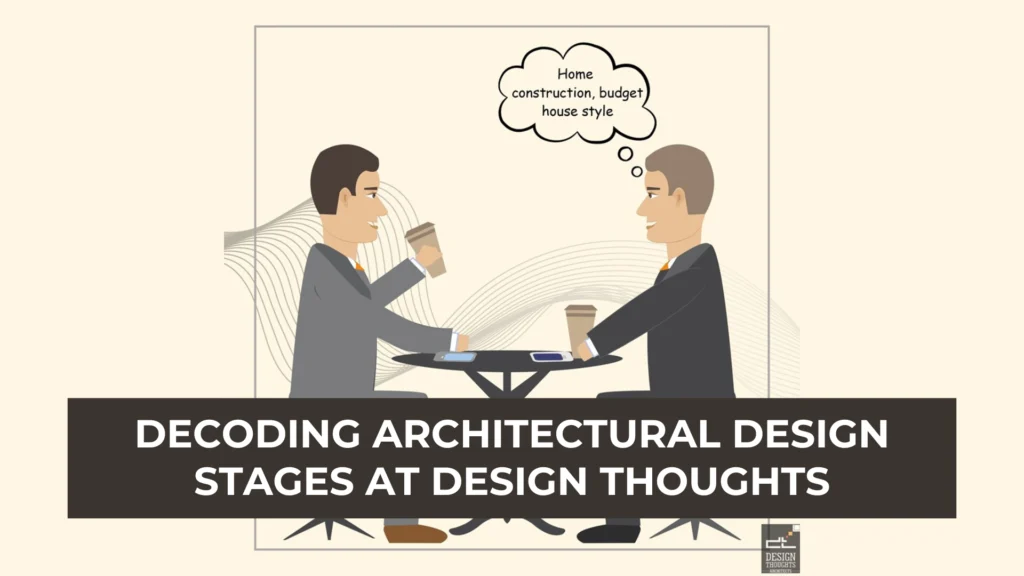This article is not like the other blogs that explore a project but an initiative to tell you how architects and designers at Design Thoughts, one of the top architecture firms in Bangalore, work on a project. Designing spaces is an enjoyable process that we love taking up as a challenge. There is an ideology that every designer inculcates when dealing with clients or developing a new concept. Similarly, a design firm creates a strategy that helps in client handling, time management, and designing practical solutions. Moreover, many designers or architects are involved in a project, and we believe in the power of teamwork and open communication, where you, the client, are not just a part but an integral and valued contributor to the process.
Here, we will look into how all these tasks are incorporated into producing exceptional designs for clients like you. We will decode and break down the various stages for better comprehension.
Architectural Design Stage One:
1. Initial meet
In Architectural Design Stage one when you decide to commit to us for your home construction, we kickstart with a one-on-one meeting with the client. In this initial meeting, we try to understand the psychology of the clients. We get to know the vision of the client for their dream home. You will also learn more about our completed projects to learn about our designs, and our work styles.
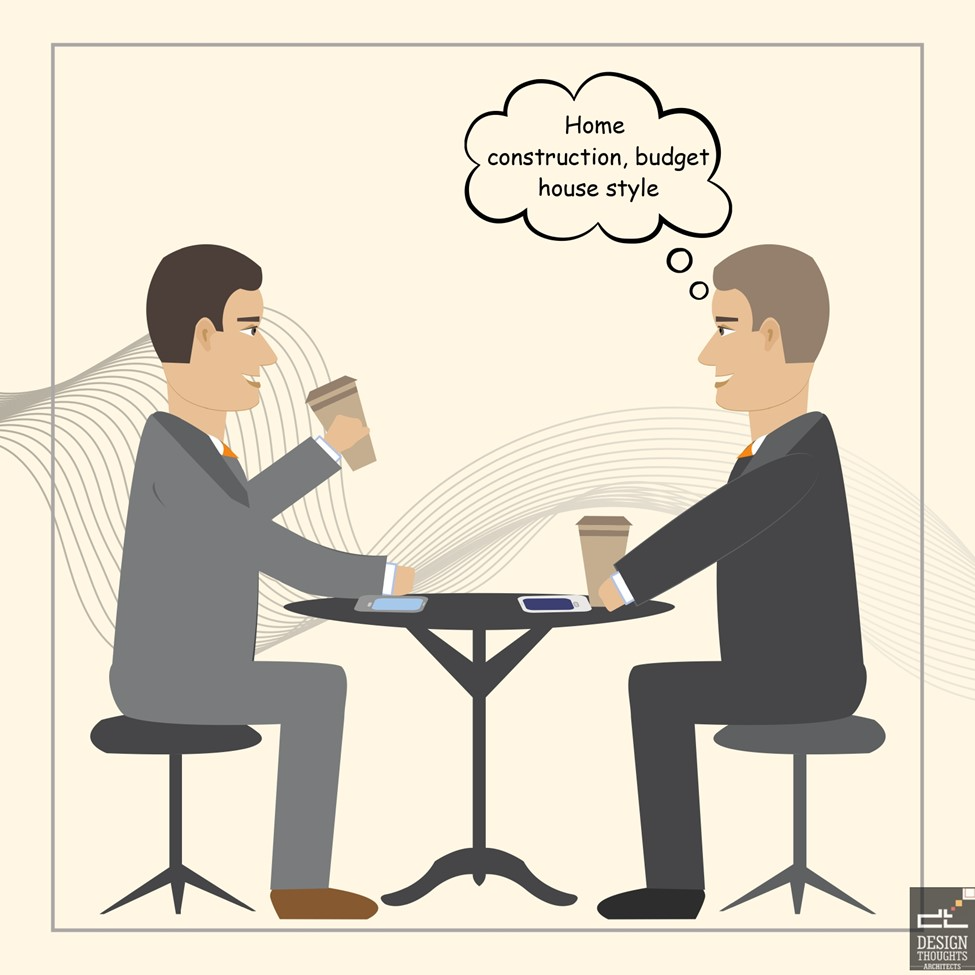
2. Requirement understanding
After the initial orientation meeting, you can inform us about the plot details of the dream home requirements, including the number of floors, types of rooms, planning strategies and much more. You can also bring in your input and ideas while meeting us. We will gather this information, document it and use it in the future. Our thorough requirement-gathering process ensures that no detail is overlooked, giving you a sense of security and confidence in the success of your project.
A soil report is an important step we cannot skip in home construction after requirement gathering. After this step, important decisions like choosing a foundation type and excavation depth happen. A soil test becomes highly crucial for your home’s longevity and stability. Although some clients may want to skip this step, we highly recommend completing a soil test for every client once the requirement meeting is concluded to ensure the stability and longevity of your home.

3. Scheduling the project
Preparing a schedule becomes the next step, where we provide a list of deliverables and the number of tasks required to start or finish construction. We will also share this with you for future reference.
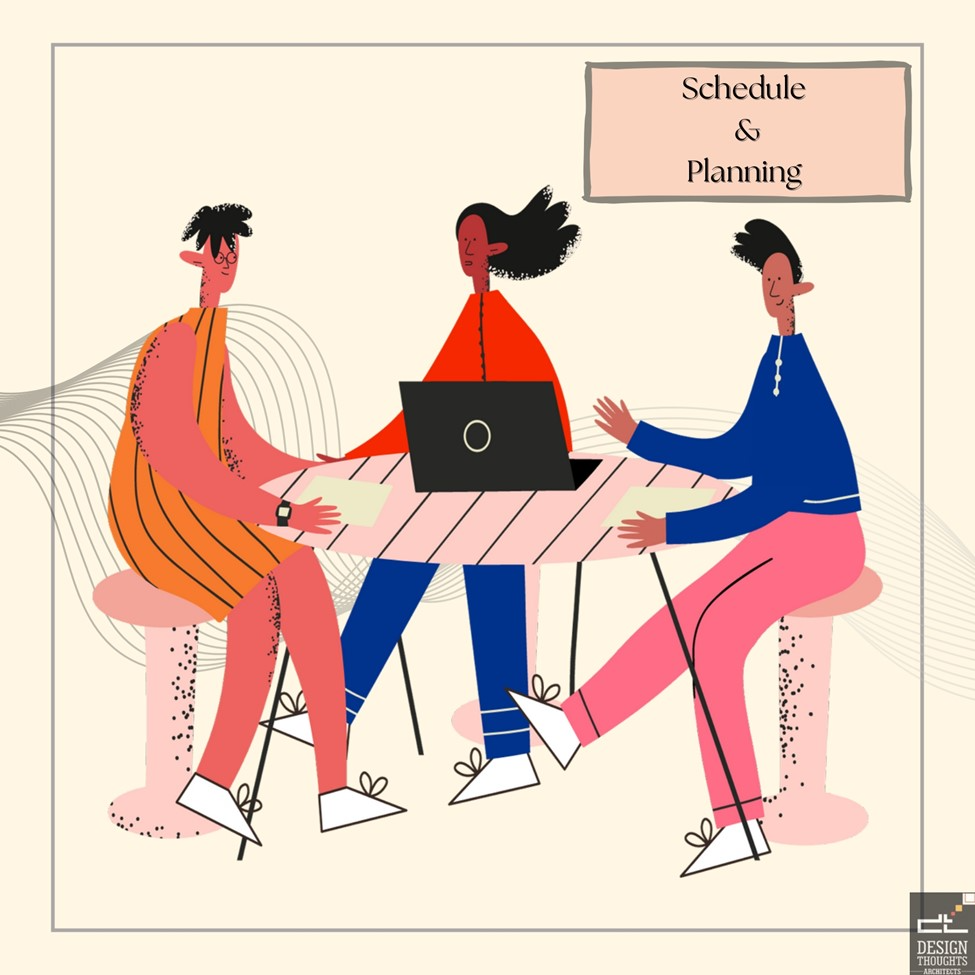
4. Initial ideation
As an inception to any project, we designers start with sketching, whether a plan or an elevation concept. This step clarifies how to fit the client’s requirements within the given area, budget, and time.
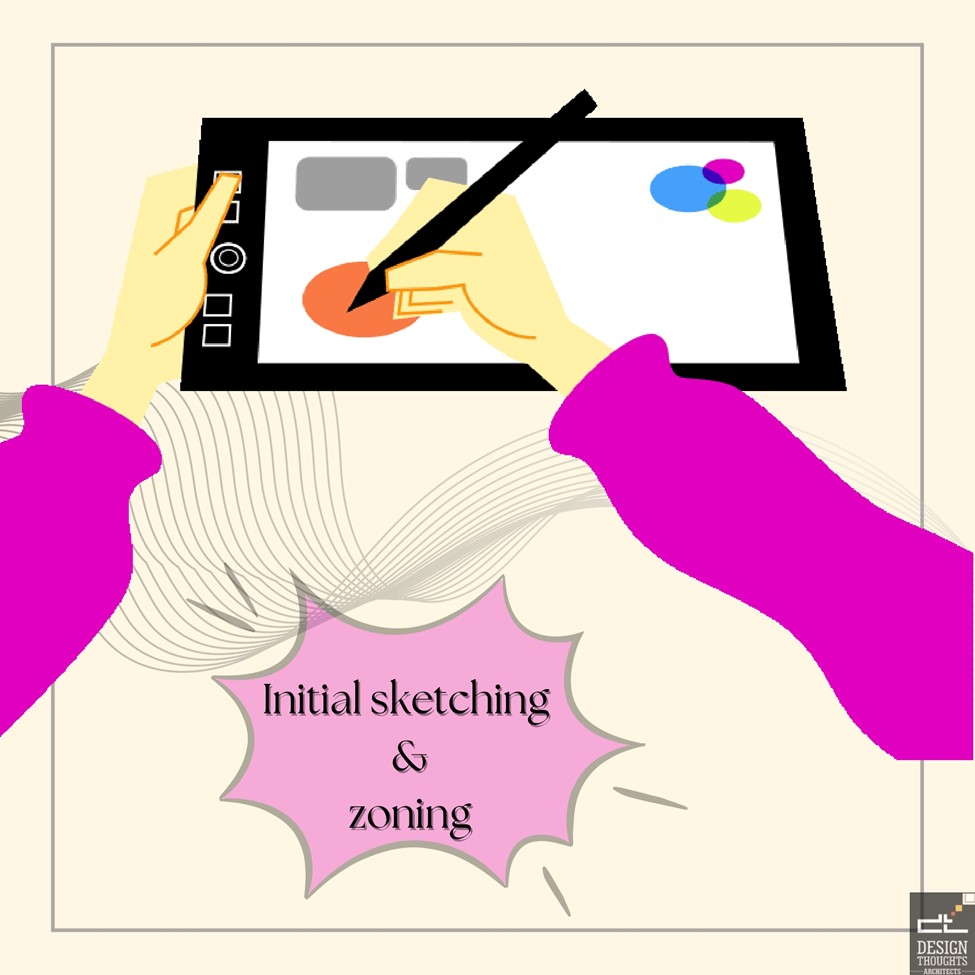
5. Zoning presentation and scheme planning
Zoning is the conceptual stage of a plan in which you will understand the position of each space, the approximate area allocated and the transition from one space to another. We present two options and take feedback on your preferences for a schematic plan. We will show you the floor plans with furniture placement during this schematic plan meeting.
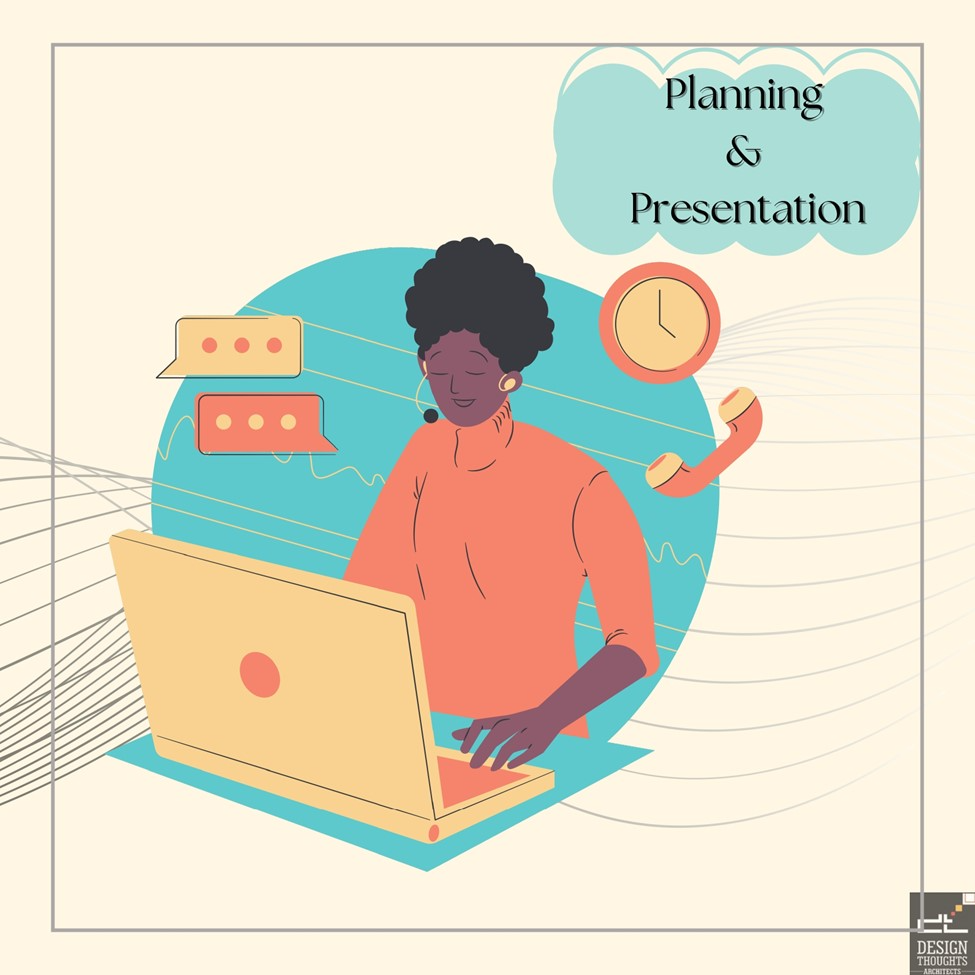
6. Client approval
Taking the feedback from the zoning and schematic plan meetings, we propose a detailed floor plan in the third meeting for concluding stage one. We may take more feedback and seek your approval for the planning stage of your dream home with a couple of meetings.
By this time, the designer and the client develop a bond that lays the foundation for further interactions in the upcoming stages.

Architectural Design Stage two:
Once we confirm the final plan, Architectural Design Stage two is another vital aspect involving the brains of architects and designers. The plan is a top view, while an elevation gives a perspective connected to the house. At Design Thoughts, we are well-versed in six different types of elevation styles, including modern, contemporary, classical, traditional, vernacular and colonial.
You can choose any style among these or try a fusion of any two styles. This becomes the first step of stage two of design.
Read more – When is the Right Time to Approach an Architect?
7. Scheme elevation and idea gathering
To understand the elements you like in your dream home elevation, we share a front elevation with the window positions arranged proportionately. Several reference images matching this elevation according to the chosen style are presented to help you better understand your home construction in Bangalore.
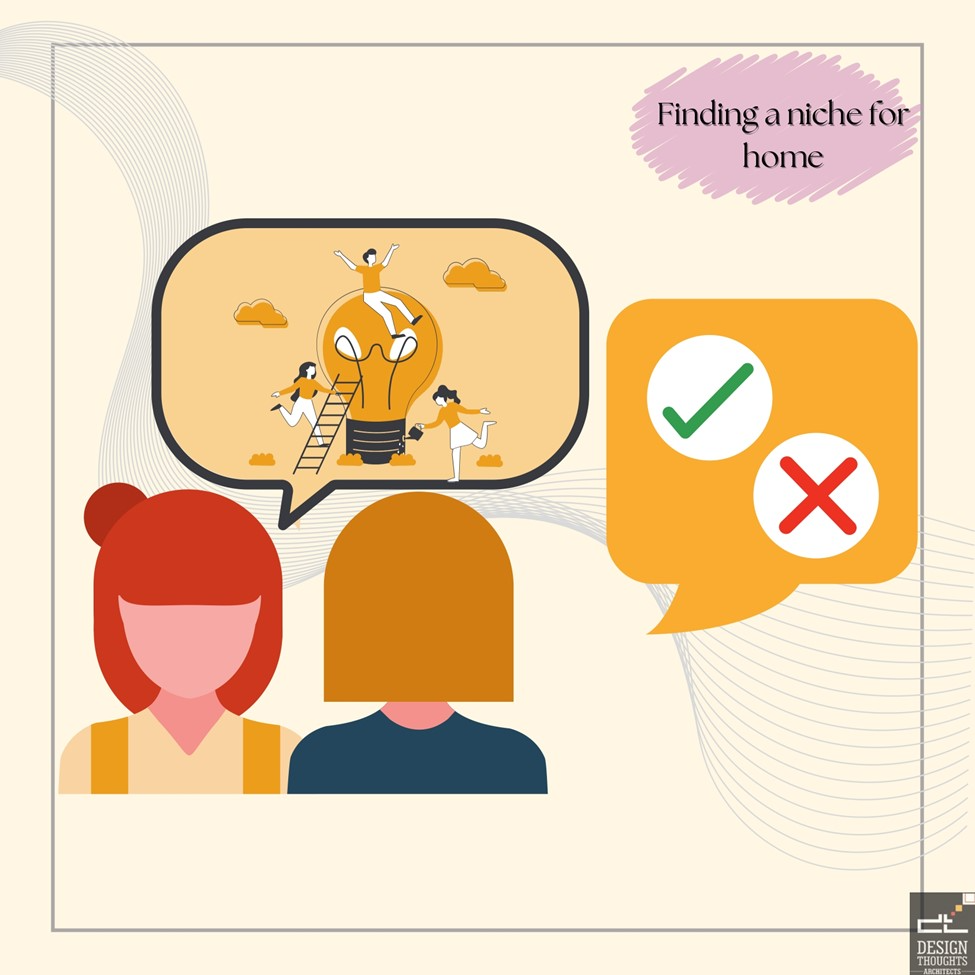
8. Sketching to 3D views
Designers become aware of the ideas for your home elevation. The next step is to bring out 3D views of your dream home. We will also give you two options, like the zoning in stage one for this step. These are developed after reviewing internally, taking feedback and incorporating all the facade elements gathered from the meeting.
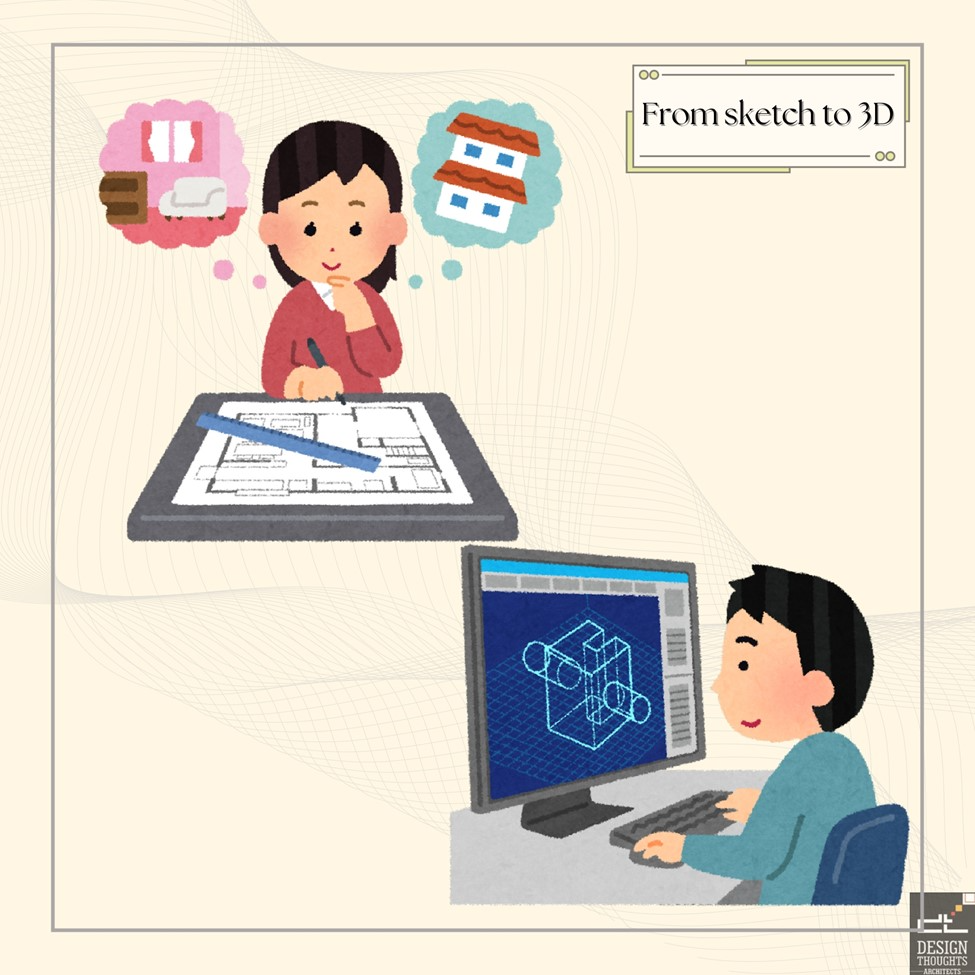
9. Discussions and revisions
After presenting you the two elevation concepts, we take the feedback to finalise one elevation. We proceed with the design to bring the vision-setting elevation in 3D rendering. Before presenting this to you, the elevation goes through internal reviews. With one more meeting, we will finalise the elevation concept with you.
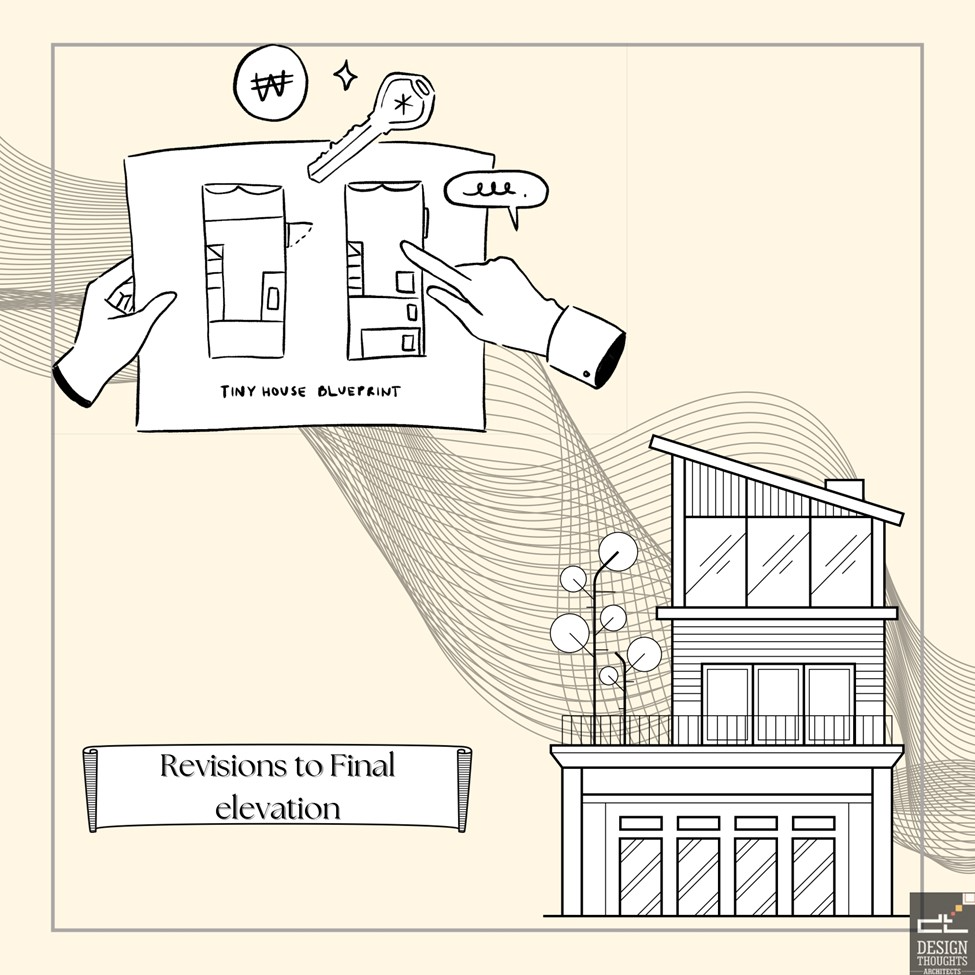
10. Choice of materials and final elevation
In the last stage two meeting, we discussed the finishes required for the elevation according to the design style. We also give insight into the various finish types of exterior cladding materials and their budgets. We release the final set of 3D renders of your dream home that is ready to proceed to the next stage of construction.
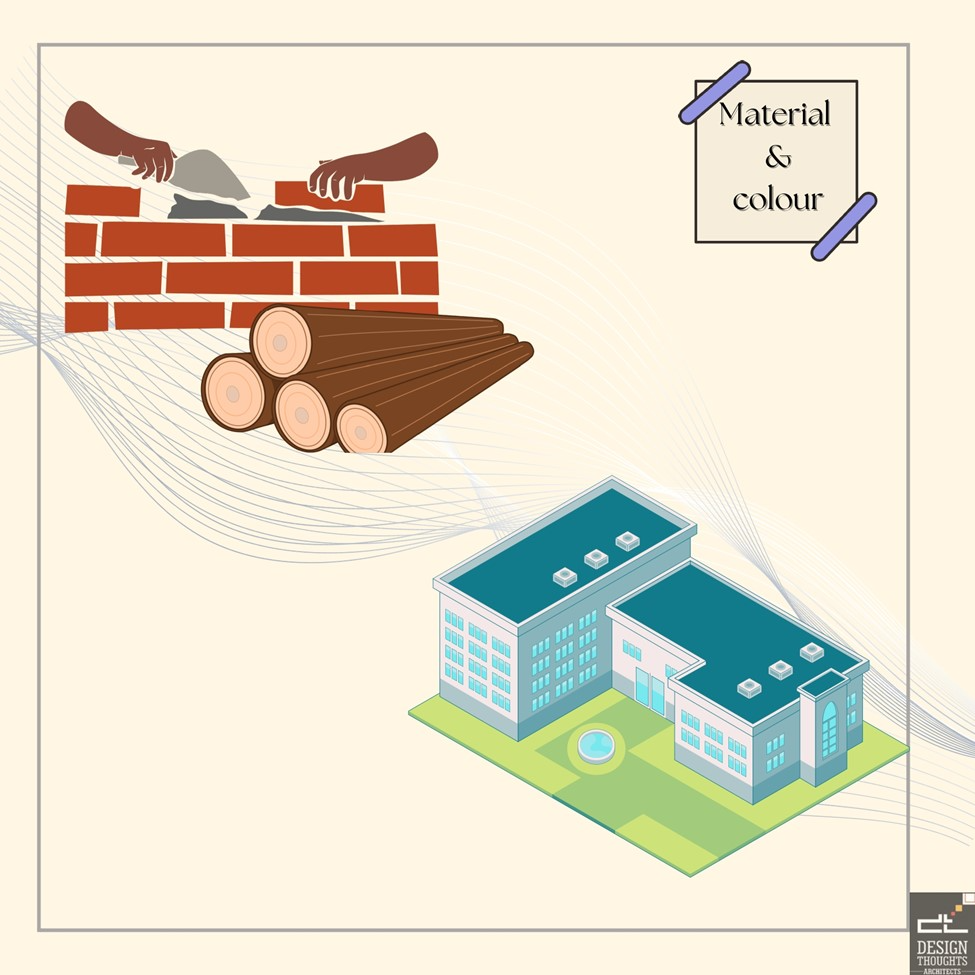
LOOKING FOR THE BEST RESIDENTIAL ARCHITECTS IN BANGALORE?
Choose Design Thoughts Architects, the top residential architects in Bangalore, leading choice for premium home design.
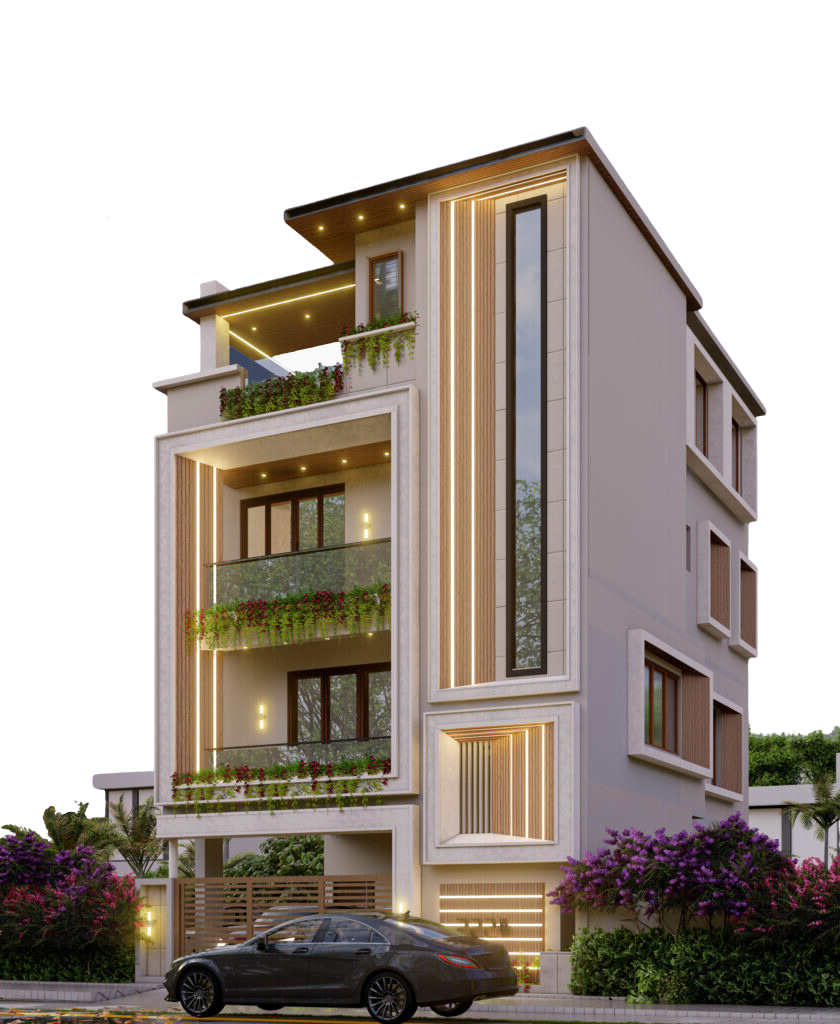
Conclusion-
In concluding this informative blog, we bring you the ten design steps to finalise your home plan and elevation. These ten steps are further clubbed into two stages, as we saw throughout. I hope you enjoyed learning about our work style and how our designers interact with the clients to finalise plans and elevations.
Also, connect with our architects and designers at one of the top firms in Bangalore today to envision your dream home.
Invitation Request
Get in Touch Now: Feel free to connect with us today, one of the Modern Residential Architects in Bangalore. Our dedicated team is ready to provide additional details regarding our services.
Explore Our Website: Take a deeper dive into our portfolio and explore our past projects by visiting our website.
Stay Connected on social media: Stay in the loop with our latest updates, trends in contemporary house design, and developments by subscribing to our YouTube Channel and follow us on our social media platforms Facebook, Instagram, Pinterest, and Houzz.











