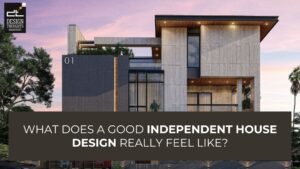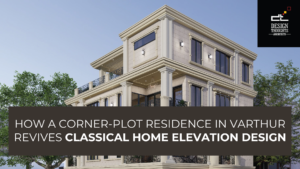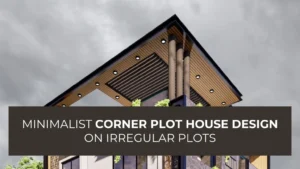Making the most out of the space, by stacking up with mass, vertically in a 40 Feet X 28 Feet plot. A simple home design with lights and shadows a repetitive pattern of vertical slats and a CNC panel for the perfect play of lights. The fixed window allows a thread of light that creates distinct lines on the floor and adds a warm ambiance to the space. A simple sunscreen-styled pergola provides filtered shade to dwelling walls.
By opening up the space, this concrete contemporary structure uses repetitive vertical slats which gives a sleek modern look The Cnc panel in the corner catches rays of light, while the sun goes down and creates a dramatic effect with the play of shadows. The simple frame around the window and the planter box adds aesthetic to the building by creating a clean line and providing a neat finish to the facade. It also helps to stop rain from entering the rooms and reduces sky glare. See this “Simple Modern House” project’s actual photos which came up on-site.
Entrance :
The entrance of this modern home design with lights and shadows was approached by a beautiful parking and pedestrian gate. Built-in planters near the covered porch add character as guests are greeted by a foyer.
Ground Floor :
The ground floor has 1 BHK with a parking space in the front. The living entrance is from the east, while the elevation is facing the north side. The ground floor planning follows the open kitchen concept, with the living in a North-East direction.
Living Room :
The living room is located near the dining space, it is 9 feet wide. Open-plan living space is embraced in this design. Large windows are provided in the living space bringing in natural light and cutting down energy consumption in the daytime.
Dining Space :
Open plan dining space is provided with a 4-seater table. The dining space is located near the kitchen, for easy interaction. Without the walls, it is free to move the foods in the natural flow without breaking much sweat.
Kitchen Area :
Open- Plan kitchen design is given, As the walls are a barrier to the natural light rays. Removing the walls enables the smooth flow of the beams and rays from the living room directly into the kitchen. In this way sharing the light appliances between the two rooms can be easy. With better appliances, we can save energy bills.
Master Bedroom :
Master Bedroom located near the entrance gives easy access. Front master bedrooms can improve peace of mind. It will only take a quick look out the window to identify visitors or determine if a passing storm dumped any tree branches in the driveway.
First Floor :
The first floor has a 1 BHK design, with a living and master bedroom in the front. While Kitchen, dining, and utility are in the rear end. One small balcony is provided in the front. Open planning is incorporated into this residence design.
Double Height Living :
A double-height living room feels more spacious, and the rooms look much more extensive. This type of design in living rooms gives a functional advantage and an aesthetic look to the rooms.
L-Shape Kitchen :
L-shaped kitchens offer an easy and efficient workspace and allow appliances and cabinets to be installed along right-angled walls with an open area in the center. The utility area is attached near the kitchen for easy access.
Dining :
The dining area near the kitchen is provided with a window in the front, Window in front of the dining room gives light and ventilation from the front direction, which provides a kind of uniform lighting all through the day, and also gives a very inviting and appealing feel to the house.
Front Balcony :
The front balcony becomes an architectural feature and improves the elevation of the home. It also adds to the aesthetics of the exterior space. The glass railing gives the residence a modern look.
Master Bedroom :
First-floor master bedrooms are extremely convenient and offer the ultimate in one-floor living. Placing the master bedroom on the first floor also reduces heat and humidity.
Second Floor :
The second floor has 2 bedrooms with a family and study room. One bedroom is in the front while the other one is in the rear end with the study area beside it. The family room is located near the staircase.
Family Area :
As soon as the staircase ends, the family area is seen. A double height near the family area is attached for more interactions. The family space in the front brings peace to the mind, as more natural light enters during the daytime.
Study Room :
As soon as the staircase ends, the family area is seen. A double height near the family area is attached for more interactions. The family space in the front brings peace to the mind, as more natural light enters during the daytime.
Third Floor :
The third floor has one bedroom with a semi-terrace area. Pergolas are provided in the semi-terrace area for filtered shades.
Semi-Terrace Area :
Semi terrace area is provided in the front with pergolas, which provides filtered shade.
Elevation Features :
- A repetitive pattern of vertical slats gives a sleek modern look and stylish appeal to the space and team up nicely with other facade elements like the wood and stone cladding, glass railings, huge windows, and wall paint.
- A simple sunscreen-styled pergola provides filtered shade to dwelling walls and its covered spaces to “cool” the house on hot summer days plus it adds a wonderful ambiance to the area.
- A fixed window allows in threads of light that create distinct lines on the floor and adds a warm ambiance to the space.
- Vertical partition allows the wind to pass through, and at the same time, filters the intense exterior light.
- They also limit views into the rooms from the neighboring property and thus provide privacy to the building.
- A simple frame around the window shades the opening stopping rain from entering the room and reducing sky glare.
- This home design with lights and shadows adds aesthetics to the building by creating a clean line and providing a neat finish to the facade.














