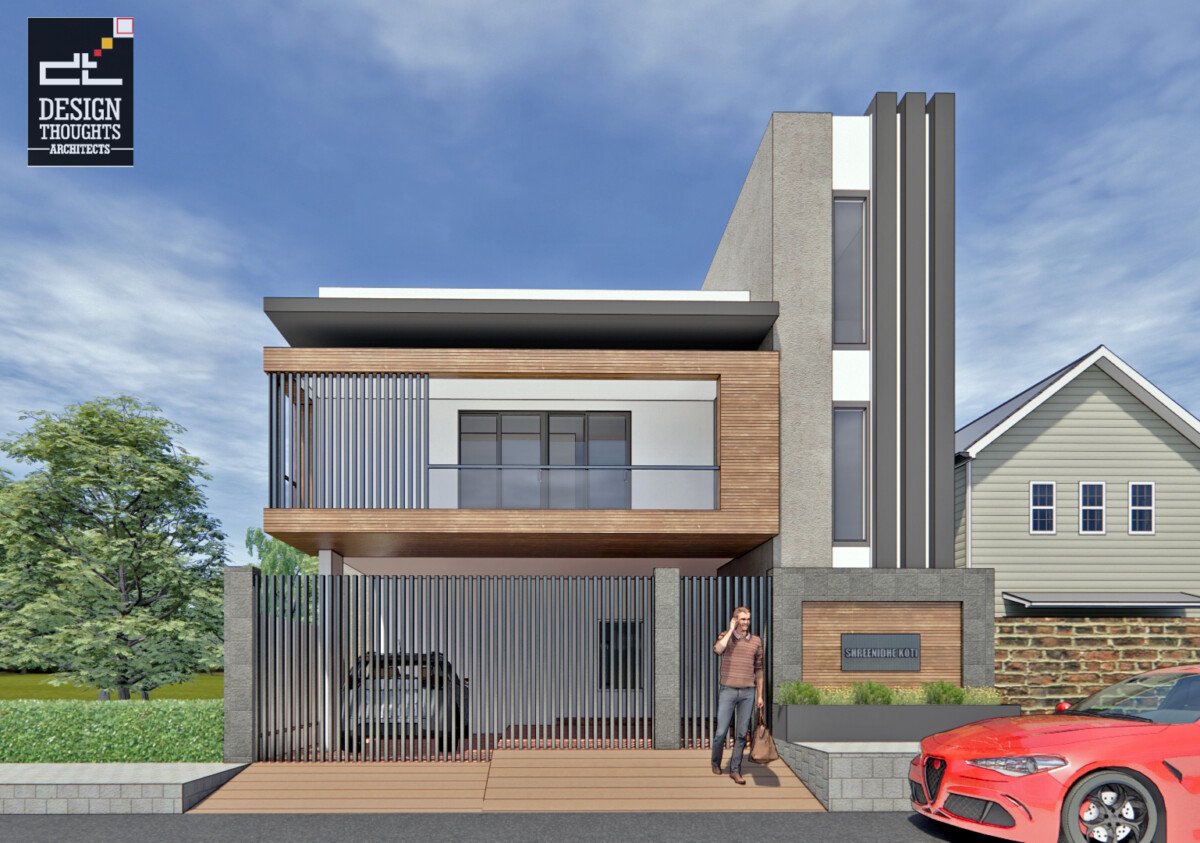A Stunning Minimal Cuboidal Home
Sreenidhi Koti’s Residence
Cuboidal Home Design
Sreenidhi Koti has an independent family and wants a simple 3 BHK house design. Mr. Koti is very passionate about reading mythology books. He requested to design a separate library, where he can accommodate and showcase his collection of books. A gym on the upper floor for exercising is also added as per the client’s requirement.
The exterior has a simple contemporary facade with a frame structure with wooden paneling, highlighting the house. The fixed window allows more natural light that adds a warm ambiance to the space. The concept was to achieve a better design through simplicity in form and function. These houses have a simple, straightforward, well-planned plan layout with stacked volumes of space. This creates clarity in the plan, where spaces are predictable and uncomplicated.
Using a simple continuous exterior cladding material can easily provide visual appeal and articulation by expressing the physical characteristics of the materials and their texture. In this structure, the highlighting framed box around the balcony uses horizontal wooden slats which provide relief and interest to the façade and gives it a sleek modern look. By adding up slabs above the roof, reduces heat to the first floor and looks stunning aesthetically.

Entrance :
Entrance towards parking and landscape around, making the environment calm.
Living :
The living is attached to a deck, marking the welcoming feeling to the house and a more interactive space. Deck space is provided on the ground floor in Infront of the living, which will help to allow a large amount of light into the living space. Entry of light can boost productivity and maintain freshness in a home.
Dining Space :
The dining space is located near the living, for easy interaction and it looks bigger and brighter. Rooms appear smaller with partitions, either a wall or a partition. Removing the partitions between rooms, makes the interior seem expansive and pleasant. And we kept the dining area near the pooja room, which makes the whole circulation place more connected.
Staircase :
A modern U-shaped staircase offers architectural interest to the space. The staircase is located near the dining, for easy access.
Kitchen :
L shape design is incorporated in this Kitchen which separates dry and wet counters with cool colors, giving it a sense of space and division, with utility attached, making it more spacious and user-friendly. L-shaped kitchens offer an easy and efficient workspace and allow appliances and cabinets to be installed along right-angled walls with an open area in the center. Dining is located in front of the kitchen and living. Open planning like this makes the spaces look bigger and brighter with no walls in between.
Master Bedroom :
The bedroom with two long windows on the sides gives it a sense of a bigger space with good lighting and ventilation inside the room. The walking closet is separated by a glass partition wall which gives the design a modern look.
Gym :
As soon as the staircase ends, the Gym area is seen. This will encourage the client to commit to staying healthy.
Family area :
A double height near the family area is attached for more interactions. The family space in the front brings peace to the mind, as more natural light enters during the daytime. The double brings more light to the living as well as the family area above.
Kids room :
Two individual beds and tables are placed in the kid’s bedroom. The bedroom is spacious as we divided the space individually. Two long windows are attached near the study table for better natural light to enter.
Library & Office space :
As per the client’s request, he wanted the Office & Library, So we have given an idea to merge the office and library space together so that we can utilize the space completely. As he was passionate about collecting books for all these years, two whole walls were dedicated to his collection of books.
Balcony :
The balcony near the library will allow more natural light to enter the office space. Energy can be saved because of the glass sliding door for the balcony. Siting can be done on the balcony. Plants can enhance the beauty of the space too.
Elevation Features :
- Solid walls are used to cover the staircase.
- The staircase wall is grooved 6 inches.
- Box projection at the first-floor balcony is used.
- Steel vertical rafters on the balcony are used to give the structure a contemporary look.
- Window openings for ventilation near the staircase wall are provided for light.
- Pedestrian and vehicular entrances are separated to avoid confusion.
- The same steel vertical rafters are used for vehicular entrances.
- The highlighting framed box around the balcony uses horizontal wooden slats which provide relief and interest to the façade and gives it a sleek modern look
- Glass balcony railing for a modern look.
- The extra exposed slab above the roof reduces heat to the first floor and looks stunning aesthetically.
- Built-in planters near the compound wall add character as guests are greeted by a foyer.














