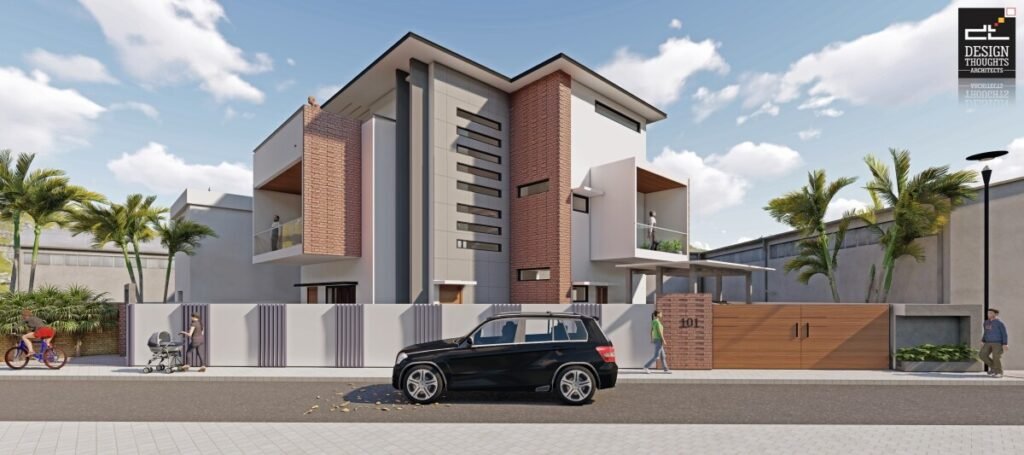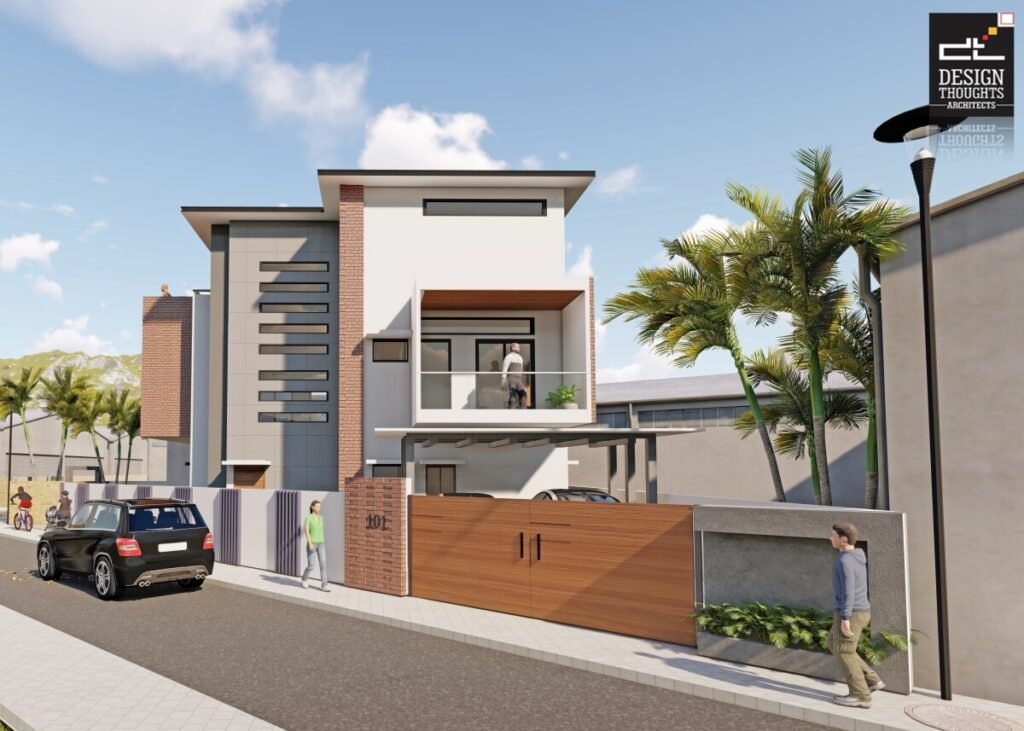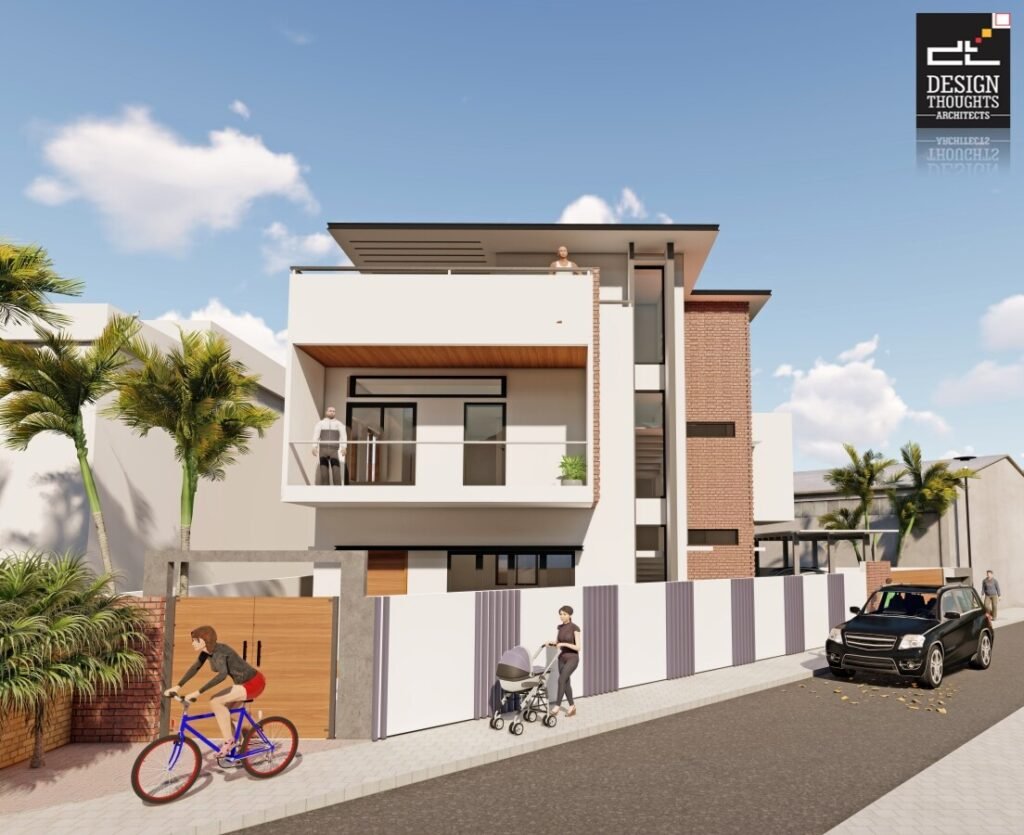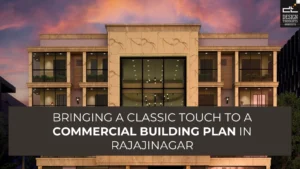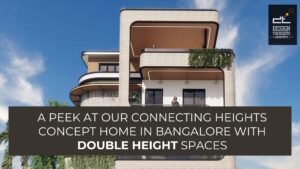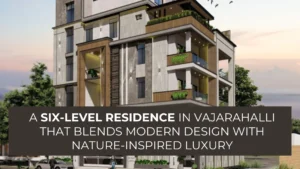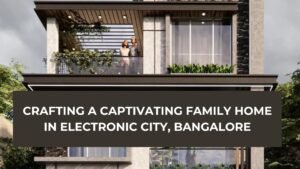Triangle Shape Contemporary Villa in Bangalore
Triangle Shape Contemporary Villa
This multi-layered and Triangle shape Contemporary Villa is in Bangalore. The overall site is Triangle in shape, measuring 70, 69, and 98 feet. The road along the longer side of the site, with a rough area of 2416sq.ft. It is a West-facing site.
Triangle-shape Contemporary Villa Planning:
The villa is a G+2 structure with a terrace and a large space to park two SUVs.
The Contemporary villa has 2 entrances to access, one entrance is only specific for pedestrians, and another one is for both cars and pedestrians. They defined the entrance with the landscape which provided a grand entrance, and also provide an elegant feel to the house.
The entrance along the garden leads to the deck with the outdoor seating space and 3 main doorways to enter the house.
Any doorway leads to the living space (25’0”x16’0”) inside the house. The living room includes a staircase, which will give a bigger space and create openness. Then the living space leads to an open kitchen and dining. The design is so perfect it utilizes the space to the full extent and it is also user-friendly.
There is an indoor cut-out space in between dining and living with the landscape which provides a good amount of light and ventilation to the house.
There is one bedroom (12’0” x14’0”) in the southeast corner with perfect cross ventilation and one common toilet.
The first floor has family space along with the library(21’0”x8’0”) and study room (15’10”x 9’5”) with a few informal seating and also has access to the balcony. The balcony area is used as an outdoor seating area along with some landscape elements. Read our article on “Balcony Design in Residential Buildings” for additional information on how the balcony plays a vital role in a house.
There is one master bedroom (16’0”x14’0”) and a normal bedroom(12’0”x14’0”) with attached toilets and dressing rooms.
On the terrace or the third floor, there is a multipurpose hall (17’0”x21’0”). Terrace area with few gardening spaces and leisure area covered with pergola.
On top of the multipurpose hall, has an overhead tank with a capacity of 2000 liters. And two sumps on the ground floor.
Strategy for Space Optimization:
The entry has a garden area with a bold entrance to the house. The light and airflow of the house are very well planned, with the perfect placement of windows, an opening, a balcony, and double-height space.
Triangle-shaped Contemporary Villa Design:
The entrance has a garden area that gives an elegant feel and a bold entrance to the house. The Garden area has seating space, landscape, some water body, and deck space, these will create a pleasant environment for the house. A living room with a staircase will give a bigger space and cut out for the staircase allowing air circulation and providing good daylight.
The use of brick cladding makes the design more interesting. The design is simple, bringing less noise, which is the best feature. Using very little material gives more light to the design.
Using ribbed windows horizontally brings the shape to the elevation
Providing greens on the balcony and terrace increases the value of the visual appearance. The terrace pergola is the main distinct feature design.
The color scheme and shades of grey-white-brown make the design more modern and minimal.

