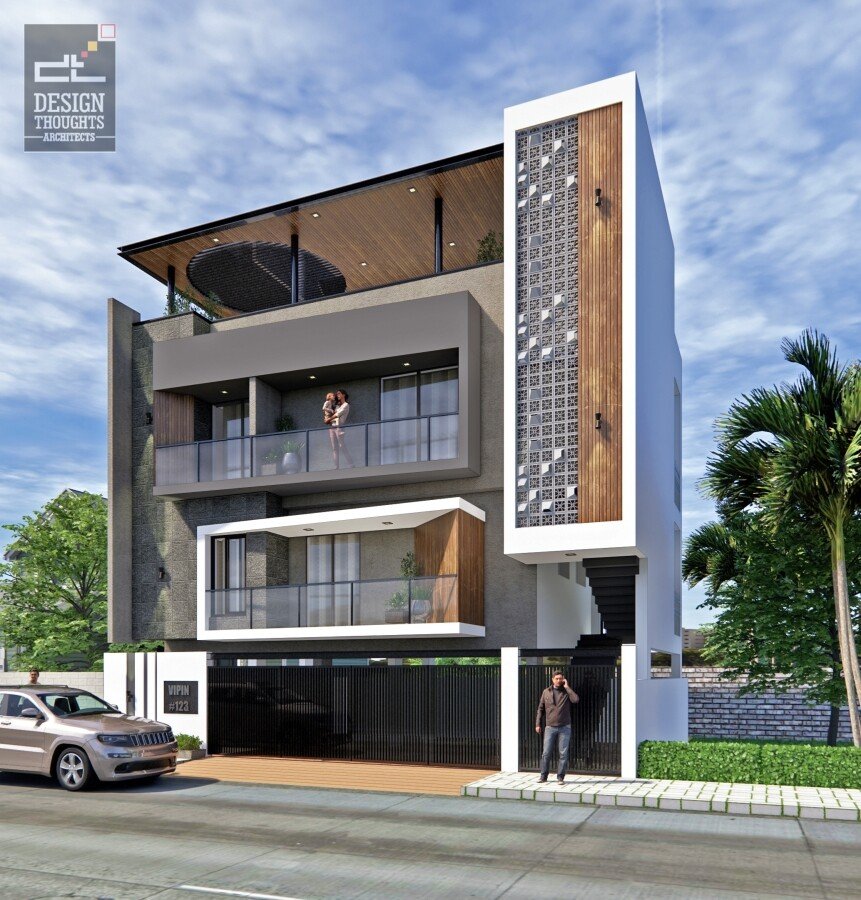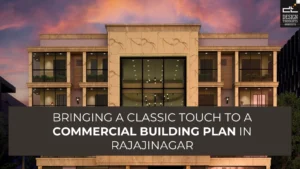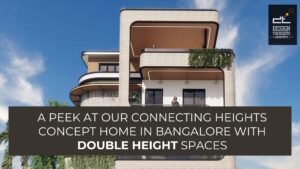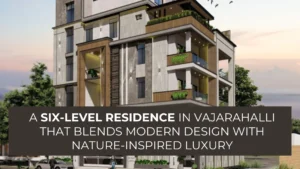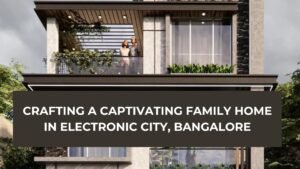The Contrasting Contemporary Villa Design in Bangalore
Mr. Vipin’s Residence
Contemporary Villa Design:
This contrasting contemporary villa Design is for a project located in Bangalore. The overall site is rectangular in shape with an area of roughly 1145 sq. ft. It is a South-East facing site. This house design is for an odd shape 30 X 40 southeast corner property.
G+2 Contemporary Villa Planning:
This contemporary villa residence is a G+2 structure with a scope for future expansion. This residence has 2 entrances. One is exclusive to pedestrians and the other entrance is for both pedestrians and vehicles.
3 to 5-Car Parking Area Design:
The ground floor is completely dedicated to parking and this space could accommodate 3-5 cars. There is also an exit staircase beside the parking lot.
Foyer and Lobby Area Design:
The lobby is approached by a series of steps that leads to the foyer inside the house. The foyer is 5’-6′ wide with sitting areas.
Living Area Design:
The large living area is provided below the cutout on the second floor. It receives a great amount of natural light from the windows and the stairwell that is adjacent to the living area.
Dining Area in Front of Verandah:
The dining room is situated in front of the verandah so that guests, as well as, members of the household may enjoy the scenery while eating. The room is brightened by natural light from the verandah.
Modern L-Shape Kitchen:
This trendy L-shaped kitchen (8′ X 10′ approx.) offers the area a highly modern and futuristic aspect. In the front, there is a breakfast counter. The utility room is open and connected to the kitchen for convenience.
Contemporary U-Shape Staircase Design:
The U shape gives the staircase a contemporary appearance. Because of the stairs, the living room appears larger. Large windows will allow more light to enter the living room.
Bedroom With Good Light & Ventilation:
The bedroom’s two broad windows on the sides give it the illusion of more space while providing adequate daylight and ventilation.
Stylish Walk-In-Wardrobe Design:
This 5’X6′ walk-in wardrobe with wooden elements may add a stylish touch. While the glass contributes to the space’s contemporary appearance.
Modern Balcony Design:
The balcony adds a trendy and modern touch to the area, and swing seating may be employed on the balcony for a more comfortable feel. The balcony may be utilized to grow plants. It can also assist to lower the internal temperature and purify the air.
Family Area Design:
A family space is created in the center of the bedrooms for convenient access. The cut-out is large, measuring 7’2″ in width, and has a lovely living area beneath it. The u-shaped staircase creates visual continuity from the topmost to the lowest level.
Sit-Out Area Design:
This 8’X9′ sit-out helps to lower the temperature indoors while also cleaning the air. The plants will allow for more natural light to enter the library.
Study Area in Residence:
The study area is located close to the stairs and is designated in such a manner that it is not influenced by any distractions and provides the necessary seclusion.
Elevation Features:
- Framed elements are incorporated in this design, to create a volume.
- Inclined balconies are provided that improve the overall aesthetics of the building.
- Jali works are provided on the staircase wall which allows maximum light to enter the stairwell.
- I-section is provided for the roof slab.
- The compound wall is created in a very simple and modern style.
In Conclusion, In this Contemporary Villa design, the use of bold white and gray colors on this façade is a wonderful illustration of minimalism in architecture. The mix of wood appearance and monotone hues appears to be quite contemporary. The jaalis installed on the staircase wall produce a magnificent shadow play in the rooms and act as a contrasting feature. The foliage adds to the overall splendor of the design. Check out this Contemporary villa design post on our Design Thoughts Architects Instagram page.



