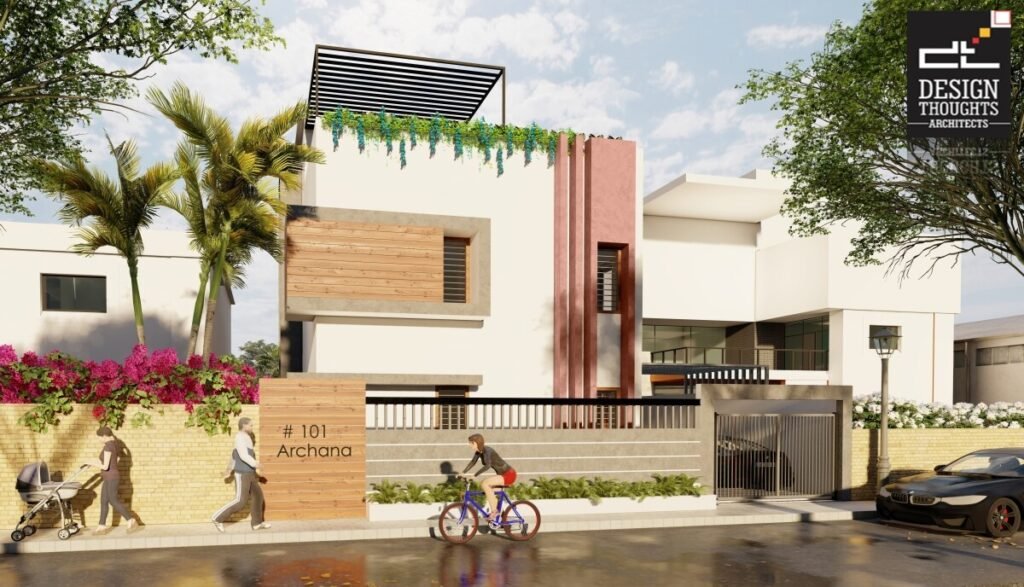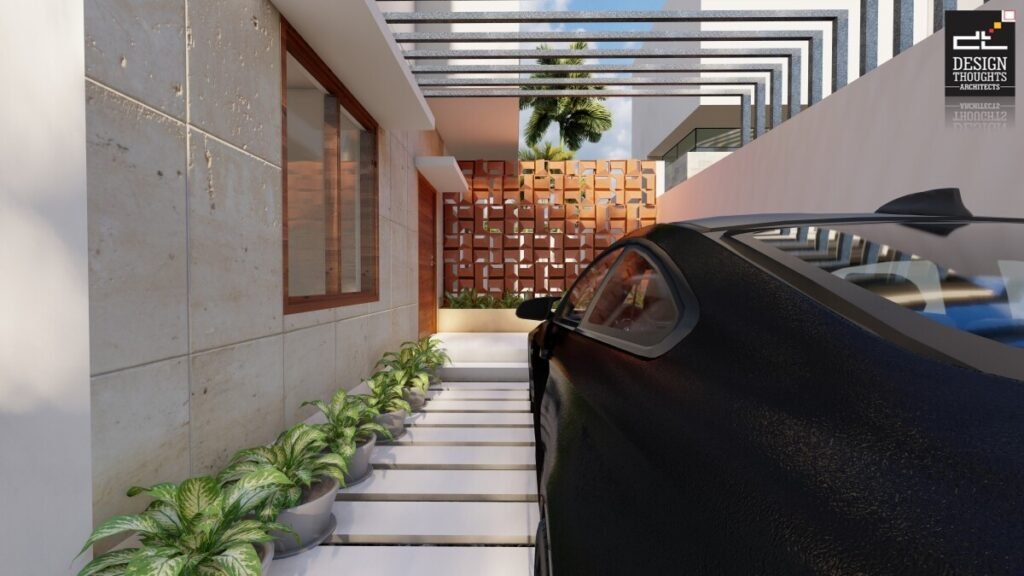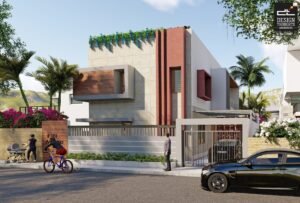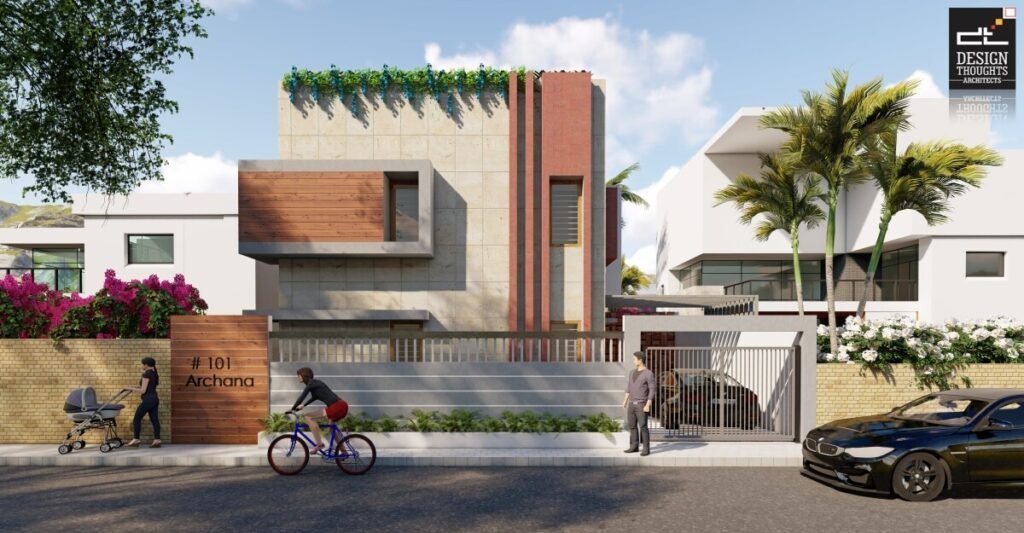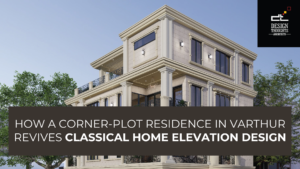Dual Color Minimalistic House Design
Minimalistic House Design
This dual-color minimalistic house design is for the plot which is located near Jayanagar in Bangalore. The overall site is rectangular in shape with an area of 2400 sq. ft. It is a South facing site.
Planning :
The residence is a G+1 structure with a terrace. The residence has a single entrance. Both pedestrians and vehicles enter through the same gate. There is sufficient space for one car to park.
Private Garden :
In front of the car parking, there is a private garden with a deck which is separated from the parking by a jaali wall. The garden is 11ft X 30 ft in size.
Verandah :
The veranda is approached by a series of steps that leads to the living area inside the house. Veranda makes the entrance look bigger.
Living Area :
For the living space, an open floor design is used. There are no walls separating the vast living space from the rest of the house. This results in a spacious, pleasant, inviting, and comfortable atmosphere. With the walls eliminated, more natural light enters the space. The living area is constructed near the U-shaped staircase with an open well, making it quite expansive. There is also a landscaping area beneath the stairwell that contributes to the overall aesthetics and ambiance of the room. The living area gets a direct view of the private garden.
Dining Area :
The island kitchen is situated with a view towards the private garden so that guests, as well as, members of the household may enjoy the scenery while eating. The room is brightened by natural light from the verandah.
L-Shape Kitchen :
This trendy L-shaped kitchen (8′ X 10′ approx.) offers the area a highly modern and futuristic aspect. The utility room is open and connected to the kitchen for convenience.
U-Shape Staircase :
The U shape gives the staircase a contemporary appearance. Because of the stairs, the living room appears larger. Large windows will allow more light to enter the living room.
Puja Room :
The puja is located next to the private garden, and the sceneries make it both innovative and exquisite. The defined steps to the puja area provide a focal point, and the landscapes surrounding it enhance the beauty.
Bedroom :
The broad windows on the east side of the bedroom offer sufficient lighting, and the elevation feature in front of the window aids in funneling air into the room and promotes effective cross-ventilation inside the space.
Walk-In-Wardrobe :
This 8’X5′ walk-in wardrobe with wooden elements may add a stylish touch. While the glass contributes to the space’s contemporary appearance.
Balcony :
The large balcony, which measures 21’X9.5′, gives a contemporary and modern touch to the space, and swing chairs could be used on the balcony for a more comfortable atmosphere. Plants could be grown on the balcony. It can also help in decreasing indoor temperatures and improving air quality.
Family Area :
For convenient access, a family space is provided between the bedrooms and the balcony. The cut-out is 6’2″ wide and has a great living and landscape section underneath it. From the highest to the lowest level, the u-shaped staircase gives visual consistency. This space also serves as a reading place, with a bookshelf on the northern side of the living room.
Multipurpose Room :
The multipurpose room is near the balcony and is designed in such a way that it is unaffected by interruptions and gives the required isolation. The large windows on the sides offer the required illumination for the space.
Elevation Features :
- Framed elements are incorporated in this design, to create volume.
- The boxed balcony provided improves the overall aesthetics of the building.
- Jali works are provided between the private garden and the parking area to both conceal the view of the private garden and break up the monotony. This also contributes to a beautiful play of light and shadow.
- Different textures are provided which helps to improve the aesthetics.
- The compound wall in this minimalistic house design is created in a very simple and modern style.
The use of light reddish-brown and gray colors on this façade is a wonderful illustration of minimalism in architecture. The mix of wood appearance and monotone hues appears to be quite contemporary. The jaalis installed in front of the parking lot produce a magnificent shadow play in the private garden and act as a contrasting feature. The foliage adds to the overall splendor of the design.

