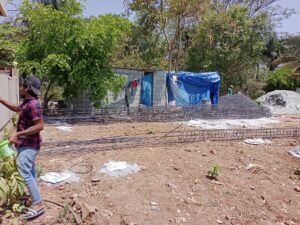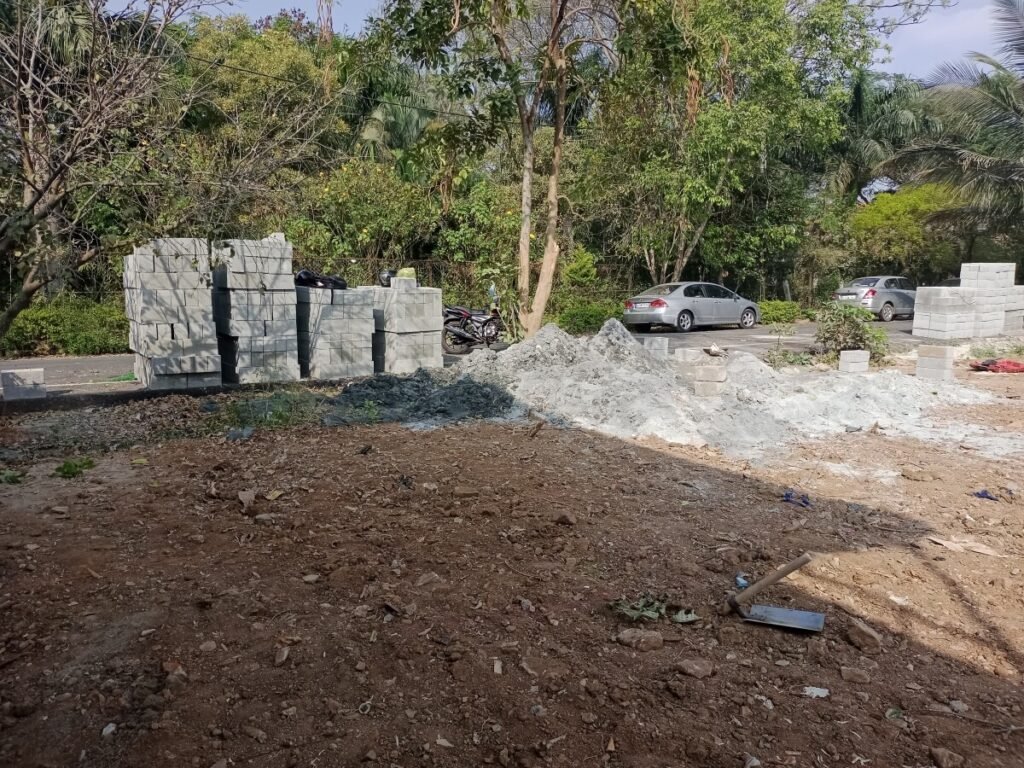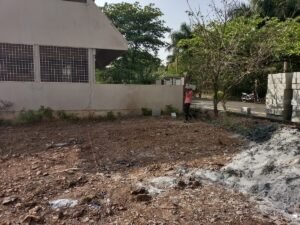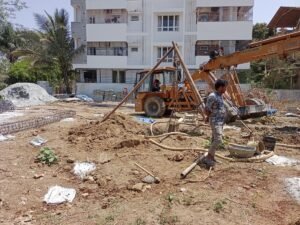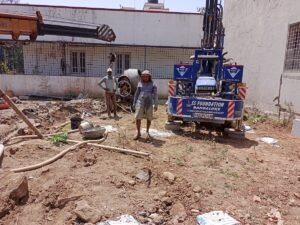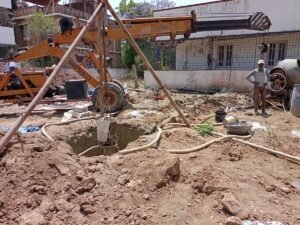Mr. Kumar’s 40*60 Residence Making Structure
- Project Type: Contemporary style
- Location: J P Nagar, Bangalore
- Plot size: 40*60
- Built-up area: 3750 sft
- While building a residential structure the first step is preparation of the site. It involves removing trees, ensuring the site area is clean and identifying the exact location of the roadwork.
- Soil testing is also an important step in preparing a site. It involves analysing the SBC value and analysing the composition of the soil.
- The first test to be carried out before construction is the soil’s safe bearing capacity SBC. The SBC of soil is the maximum load-carrying capacity of soil per unit area which the soil can carry without displacement. It is a preliminary test that must be carried out before the construction of any structure.
- It is recommended that the safe bearing capacity of the ground be tested at all points of the foot.
- It also determines the strength of the soil and also depth of the foundation. The site engineer then needs to check the installation of drainage systems according to the drawings as this design has a pile foundation.
PILE FOUNDATION :
- Pile foundation was used because of low SBC value, as normal foundation is not appropriate for this 40*60 residential project type.
- When there is a layer of weak soil at the surface, the layer cannot support the weight of the building, so the loads of the building have to bypass this layer and be transferred to the layer of stronger soil or hard strata that is below weak layer.
- Pile foundation is capable of taking higher loads than spread footings.
- After the site clearance, marking of the column center line takes place . Then next step is pile cap marking and at last pile foundation centre point marking is done .
- Augur foundation is done after the marking of pile. Augur cast piles are a type of drilled foundation in which the pile is drilled to the final depth in one continuous process using a continuous flight augur.
- After the excavation is done reinforced rings will be inserted and concrete filling will take place. And Pile cap fixing will be done 3ft depth from ground level.
Post Views: 1,109


