
Contemporary House Designs: Top 7 Reasons Why it’s Trending.
Contemporary House Design: Top 7 Reasons Why it’s Trending. What is contemporary architecture style? Contemporary architecture embraces the present and envisions the future by taking a forward-thinking approach to building design. In India, it originated in the mid-20th century and showcased a bold and innovative style with simple, clean lines and minimal ornamentation that prioritises functionality. Large windows, open floor plans, and a seamless connection with the environment feature in contemporary buildings in India. Its versatility ensures flexibility and adaptability, allowing for various materials and construction techniques. In contemporary architectural design in India, sustainability is a top priority as it creates environmentally responsible structures by incorporating energy efficiency and renewable resources. Contemporary House designs trending over other architectural designs- Other styles of architecture are trending over Contemporary House designs because modern technologies and materials are often incorporated into them, making them more energy-efficient and sustainable. Contemporary architecture is also more open to new ideas and forms, aligning with the desire for innovation and creativity in the current era. Many people also like the clean lines and minimalistic aesthetics of Contemporary House designs. Moreover, the ability to adapt and change to the needs of the people who use it is a
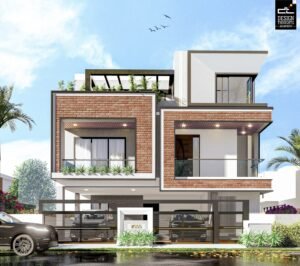
Modern Meets Rustic in a Lovely Duplex Home Design
Modern Meets Rustic in a Lovely Duplex Home Design When you think about modern and rustic, you may think that the two can’t be in the same sentence. But this duplex home has the best of both worlds. It’s modern and rustic, and it is a beautiful sight to see. This duplex home design is a box duplex that blends the two modern styles seamlessly. The exterior is modern boxy shapes, with rustic materials. There are windows on one side of the house and the other is a metal exterior. The two sides of the house are separate but easily joined by an open concept. Duplex Home Architecture Design in Bangalore This is a story of a family man who lived in New-Yelahanka, Bangalore with his wife, parents, and kids. They were on the hunt for the perfect contemporary duplex home design and had set their sights on a G + 2 structure with a plot area of 2220 square feet. The plot faced north and the wife was particularly interested in having a functional living and kitchen area as she spent most of her time in those spaces. They also wanted the foyer to be located on the first
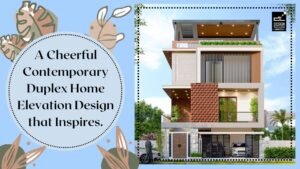
Contemporary Duplex Home Design
A Cheerful Contemporary Duplex Home Elevation Design That Inspires A home is where most people spend the majority of their time. It is much more than just a place to sleep and eat. With the sense of economic growth and change today, people are looking at building homes that not only look good but also have a modern feel to them. This cheerful contemporary duplex home design for a client in Bangalore may inspire many people who are considering building a new home. Contemporary Duplex Home: This contemporary duplex home client has an extended family of four living in a 3BHK apartment in Bangalore. He desired a unique home with a contemporary touch in the elevation, which has been inspired by their love for the natural world. Additionally, they desired privacy, green space, and a comfortable workspace in the house. The clients, who now reside in Bangalore for many years, were originally from Tamil Nadu. Their specifications were fairly specific, they described their dream house as a G+2 structure with a terrace garden and a unique style. They requested a four-bedroom duplex house with open floor plan planning. This contemporary duplex home reflects modern elements like steel, wooden panels, and
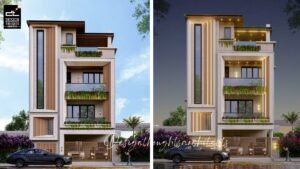
30×40 Modern Triplex House Design With Exterior LED Lights
30×40 Modern Triplex House Design With Exterior LED Lights Homes are made for living, loving, raising your children and sharing moments with your friends. But the biggest challenge of living in modern house design is the illumination. Illumination helps in enhancing the beauty of a home and it has a direct connection with the cost. Led modern house design is helping people illuminate their homes in the most efficient way that is changing the way people are living. This 30×40 modern triplex house is designed with the client’s needs and the needs of their expanding family in mind. The house designs of today’s time are quite different and innovative. Gone are the days when homes used to have a very simple design and a lot of space. Homes have evolved and been designed better with time. It is seen that most of the homes are designed with an eco-friendly design to save energy. There are many green homes built with solar panels that are self-sustainable. These modern houses designs focus on aesthetics and a modern look. These homes are unique, and you will be astonished to know about some of them. Modern Triplex House Design: The client wanted a house
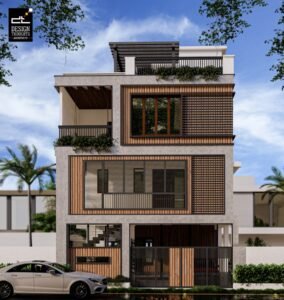
30 by 40 Contemporary Home With Vertical And Horizontal Elements
30 by 40 Contemporary Home With Vertical And Horizontal Elements 30 by 40 Contemporary Home Plan: This wonderful 30 by 40 contemporary home facade adds a pleasant and unusual character to the building, combining various architectural features. The east-facing front facade features horizontal and vertical bars to reduce direct heat gain and glare in the balcony and bedroom areas. The combination of wood, concrete and MS louvers creates a simple yet elegant facade. This residential building consists of a multipurpose hall and a parking lot on the first floor. On the first floor there is 1 BHK and on the second floor 2 bedrooms with a balcony connected to a library. The play of vertical ACP wood cladding with the horizontal bars of MS balances the entire facade. Parking: A spacious parking space which accommodates 2 cars, a small lobby space to access the lift. There is a separate access for the staircase with a small lobby. A patch of landscape with seating is also provided on the ground floor. A multipurpose hall is provided with an attached toilet on the ground floor. Living: The living room is practically the reception area to welcome guests or visitors, and can also
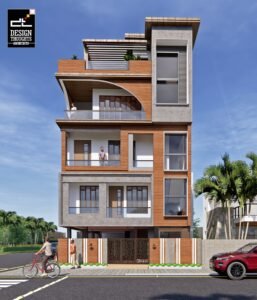
The Arched Home Design: A Contemporary Classic
The Arched Home Design: A Contemporary Classic There are many reasons why people want to build their own homes. For some, it’s a childhood dream, for others, it’s a way to achieve their perfect retirement. But for this family from Tumkur, the most important thing was to have a contemporary-style home with plenty of space. We have designed this contemporary arched home design with a traditional touch, as a reminder of the life they lived before in Tumkur. We ask our clients to provide detailed information about themselves and their lifestyles so that we can create a design that is a perfect fit. About Family: The husband and wife, both in their 30s, work in the IT industry and have a 7-year-old son. His brother is 7 feet tall, so they wanted to make sure the ceiling and lintel height would be high enough for him. They also wanted to make sure that their home would be comfortable for family and friends visiting from their town. When they bought a property in Bengaluru, they saw it as an opportunity to finally make their dream a reality. Plot Size: 30*40 House Design Style: Fusion of Contemporary & Traditional Style Architecture No.of


