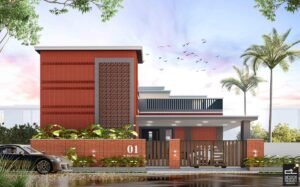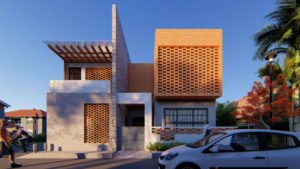- Home
- Vernacular
Vernacular
If you can DREAM it, we can DESIGN & BUILD it

Contemporary Vernacular Architecture
Fusion of Contemporary and Vernacular Styles of Architecture This 40’X60′ house is located in Nelamangala town, Bangalore. This design is a fusion of contemporary vernacular architecture which stand out as a unique design approach in today’s world where few customers expect in their new houses. Contemporary architecture is one of the 21st century using advanced materials, whereas vernacular is a style that has been existing since the beginning of time, and makes use of local materials. Though this design has vernacular house features, these floor plan designs have modern conveniences providing spacious areas. This design consists of a brick façade and jali work which blends with modern materials like concrete finish, steel, and other materials. The Plan consists of 3 parking, a living, 2 bedrooms, a kitchen, a dining, utility, and toilets on the ground floor. And a separate bedroom, toilet, and utility on the terrace floor. Also, there is a large open terrace that can be used as an open multi-purpose area. Parking Area Design: This Vernacular Contemporary house design consists of a large space in the front. The space can accommodate 1 car and 2 bike parking, covered by a roof. Parking space with some landscape

Mr. Vijay Patil’s Vernacular Residence
Concept: Contrast between the brick screen and concrete finishes. Brick jali on and vertical louvers for ventilation and thermal protection. A brick screen is used for the staircase. This brick screen tends to serve as a wall, ventilation feature, aesthetic element. Project Type: Vernacular Residence Location: Raichur Plot size: 40×60 Built up area: 3000 sft Project cost: 1 crore


