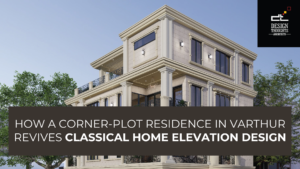The Neoclassical bungalow design plan-
The west-facing site, with one residence in the east, presented a unique challenge. The client requested a neoclassical bungalow design plan with G+2 floors and a multi-purpose room on the terrace floor. They wanted a 1500-square-foot house plan.
Design Thoughts, a house plan architect in India, designed the house based on Vaastu principles to meet the client’s requirements. We provided a setback of 2′ on all sides as well.
For more neoclassical projects, visit –https://designthoughts.org/classical-style-bungalow-design-bangalore/
Ground floor
The ground floor of the bungalow design includes a spacious parking area for two cars, a 2 BHK rental unit with a utility, a shared toilet, an external staircase, and a lift lobby.
Spacious Parking-
We designed ample parking with an external staircase for the tenants. The parking is spacious for two cars and one bike. The landscaping near the parking greets guests and welcomes people.
Duplex floor-
The first floor features an open-plan living area with an island kitchen-cum-dining area, two bedrooms with attached toilets, and an internal staircase with a lift.
LOOKING FOR THE BEST RESIDENTIAL ARCHITECTS IN BANGALORE?
Choose Design Thoughts Architects, the top residential architects in Bangalore, leading choice for premium home design.
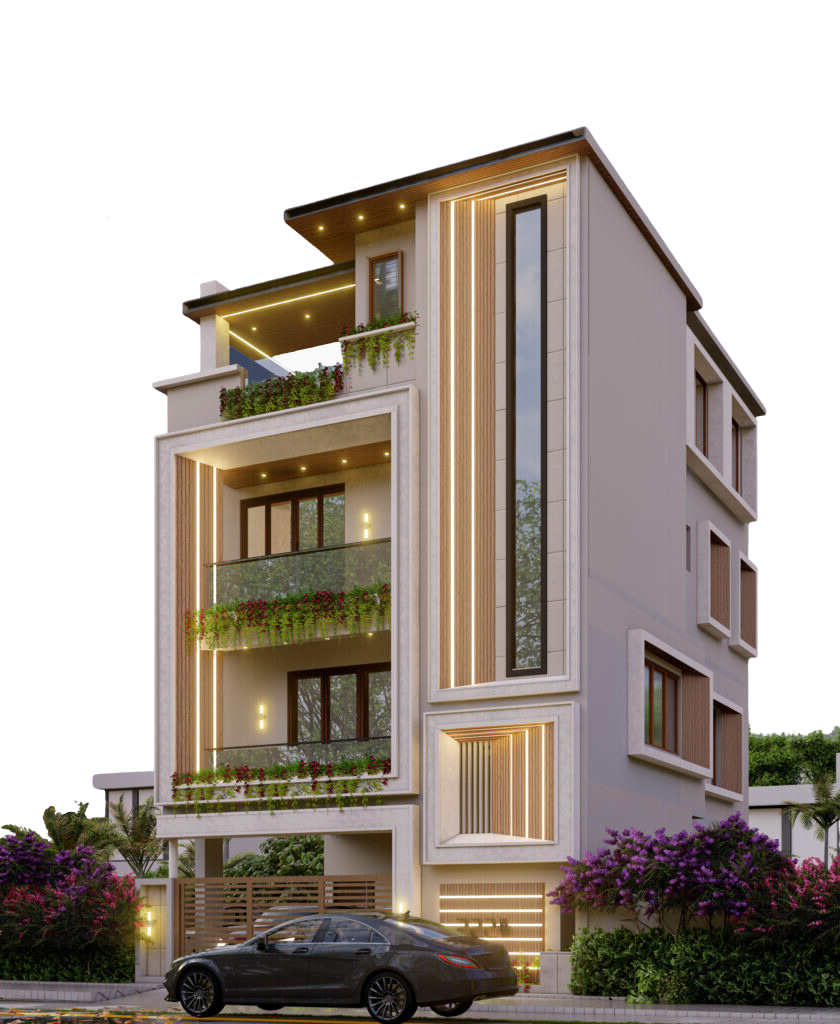
Living area-
The living area has a double height, making it spacious and airy, and a large window that allows natural light to enter the room. The large windows flood the living area with natural light by taking advantage of the vertical space. The double-height living area creates a spacious, open feeling for furniture and people.
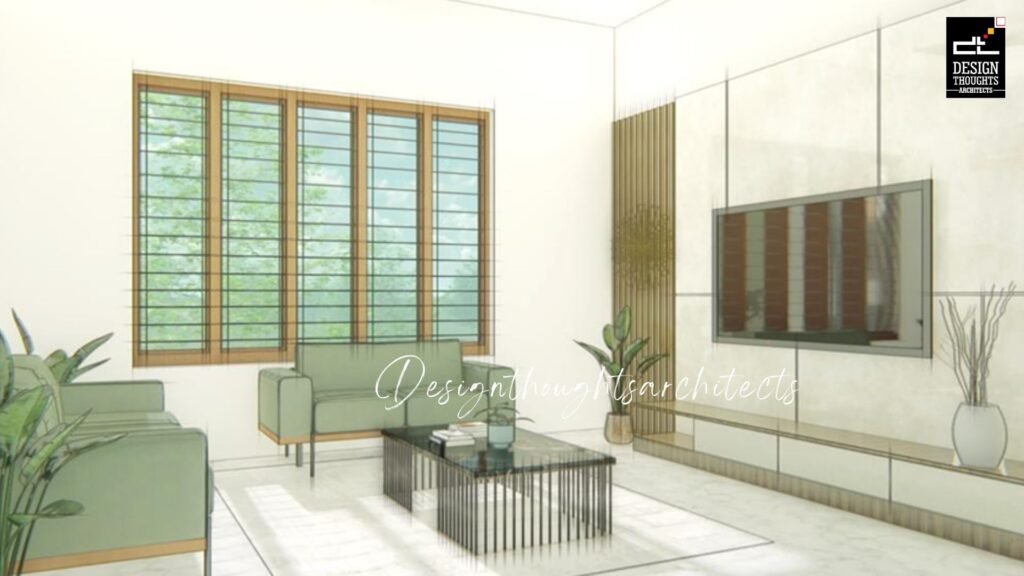
Open Island Kitchen-
The island-style open kitchen allows for interaction with family and friends while cooking. The dining area provides a symbolic border between the food preparation zone and the rest of the daily living space.
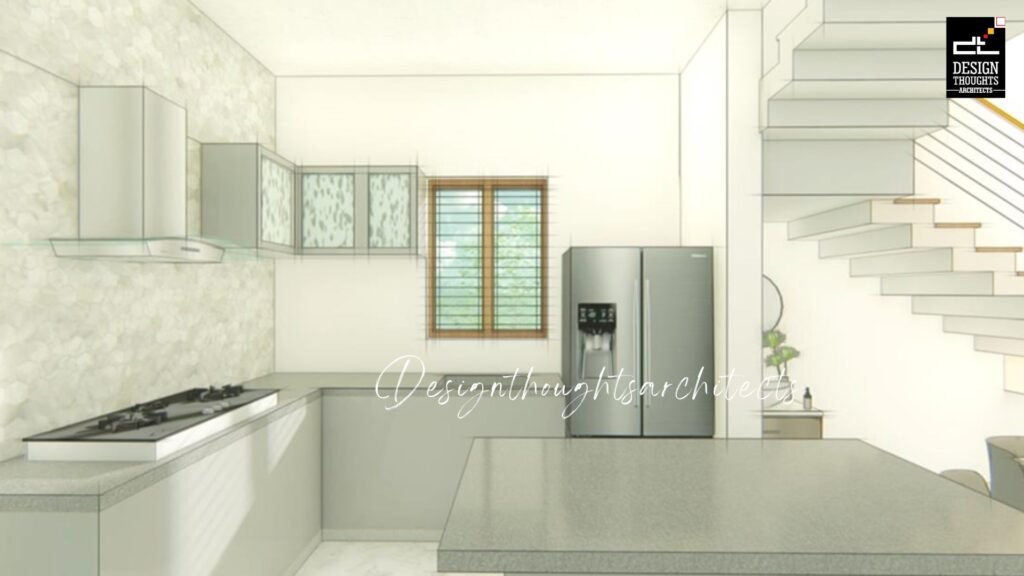
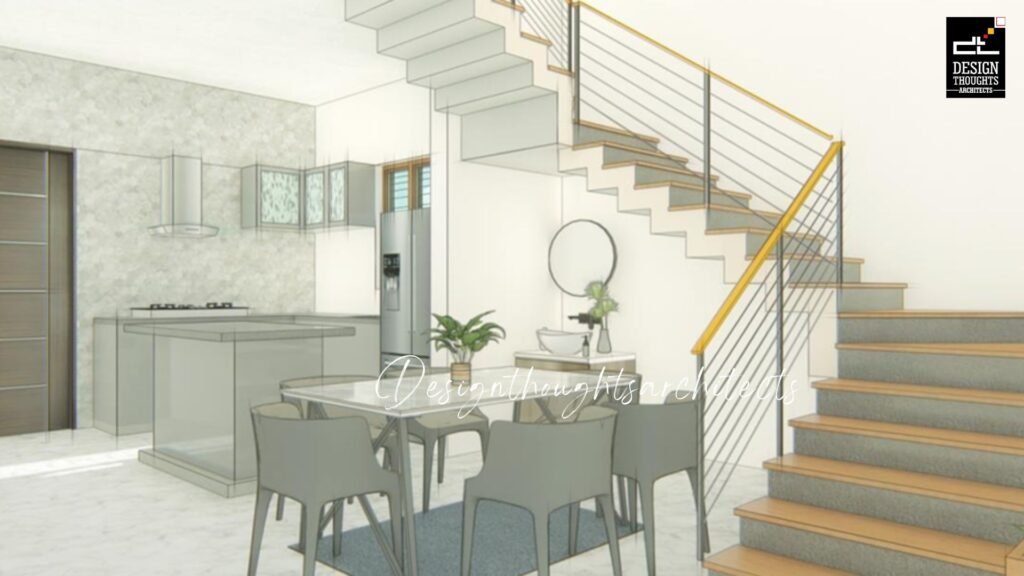
Pooja room-
We pushed the wall to hide the open pooja area, which follows Vaastu principles by being in the northeast. To complement the ambience, we designed a minimal wooden framework with décors, giving the sacred space a touch of natural elegance of wood.
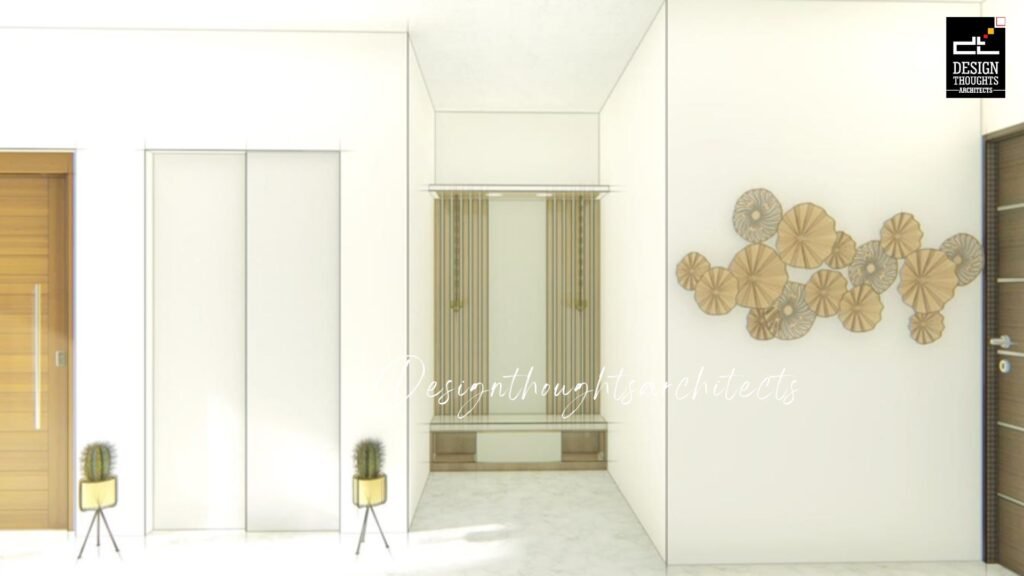
Master bedroom-
We designed a luxurious master bedroom with French doors leading to an outdoor space and a balcony providing a breathtaking roadside view. The master bedroom has an attached washroom with a sleek walking wardrobe.
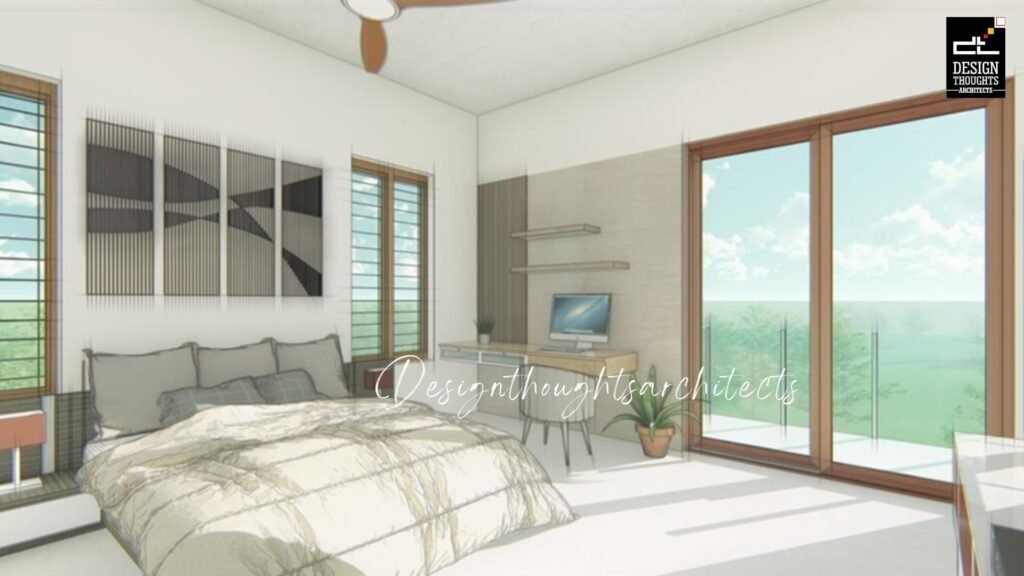
Kid's bedroom-
We incorporated a queen-sized bed and a wardrobe with an attached study unit into the kid’s bedroom while strategically designing long windows to optimise the amount of sunlight streaming in.
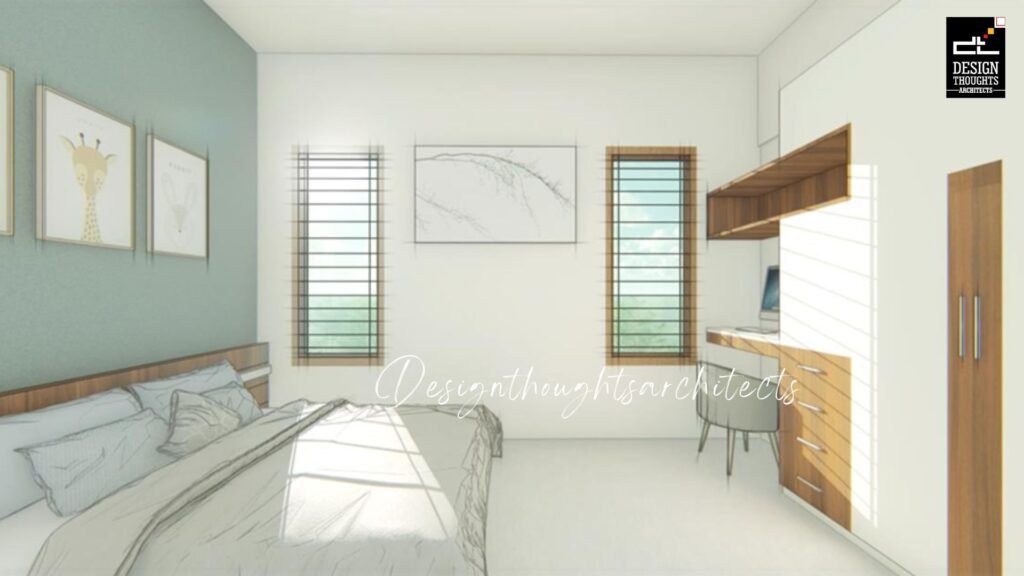
Lobby-
The library’s cosy and inviting seating area is perfect for indulging in your favourite books. The breathtaking view from the library will entice the family to read, bask in the sunlight, or relax with a cup of coffee, creating a serene atmosphere for unwinding.
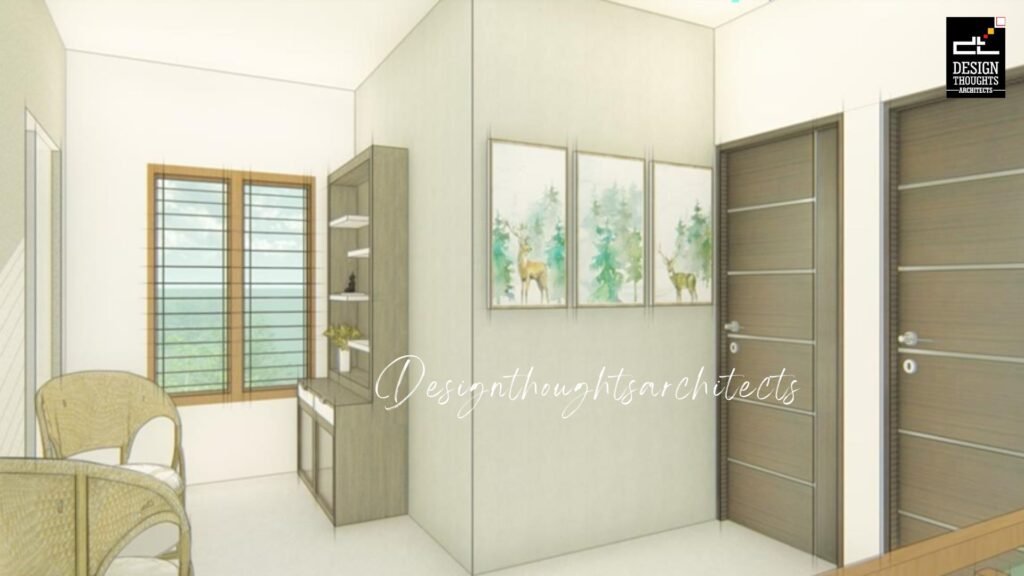
Terrace floor-
On the terrace floor, we created a big multi-purpose room that features a gym area, a pergola, and a terrace garden—a perfect place for the family to unwind and spend their leisure time.
Multi-purpose room-
The multi-purpose room is a versatile space that can be transformed into a gym, a cosy family gathering area, or even a home theatre. We added large foldable windows that open to the surroundings, allowing fresh air and natural light. It creates a comfortable and inviting atmosphere in the bungalow design.
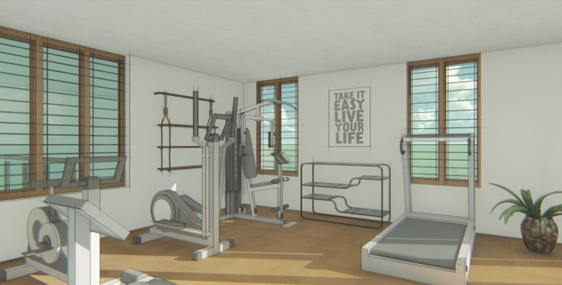

Elevation features-
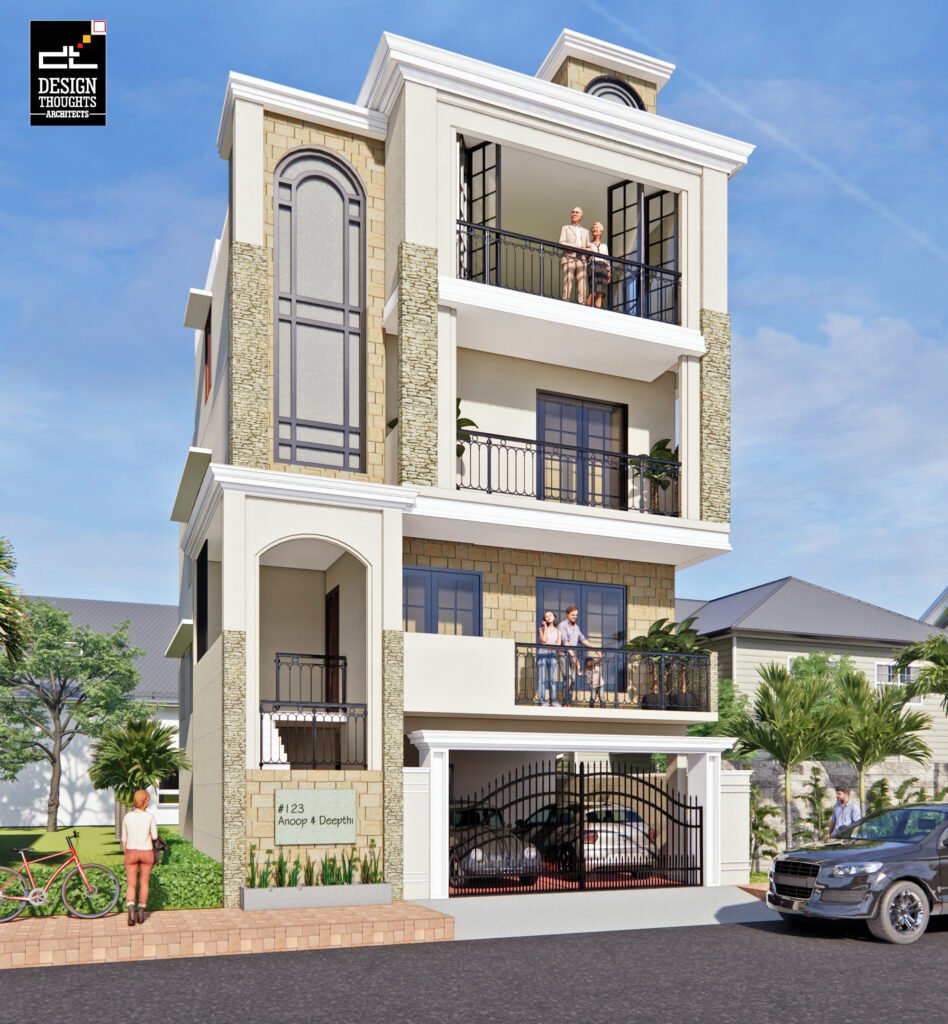
- The elevation features simplicity, symmetry, proportion, and harmony, typical of neoclassical architecture.
- Mix materials are used with sober colours, and flat roofs maintain symmetry.
- Usage of mixed materials like stone cladding with two different varieties and a minimal white paint.
- We incorporated large arched windows to emphasise the front façade.
- The use of stone highlights the front facade and adds to the grandeur of the bungalow design plan.
- The balcony consists of iron-wrought railings, a feature of Neoclassical architecture.
- The foldable French door on the terrace floor provides ample sunlight.
- The prominent use of columns is visible in this bungalow design plan.
.
Conclusion-
In conclusion, the 30’x50′ house plan perfectly fits a young family that desires simplicity, proportion, and grandeur. The design focuses on the client’s needs, and the materials and features incorporated in the design create an overall balanced and harmonious feel.
We hope you enjoyed our portfolio, “A 30’x50′ bungalow design-with a Neoclassical Architecture”. If you’re looking for a dream design with contemporary architecture, look no further and contact Design Thoughts Architects, Modern Residential Architects in Bangalore.
Please subscribe to our YouTube Channel. You’ll find many more helpful projects there. You can follow us on Facebook, Instagram, Pinterest, and Houzz to stay in the loop.






