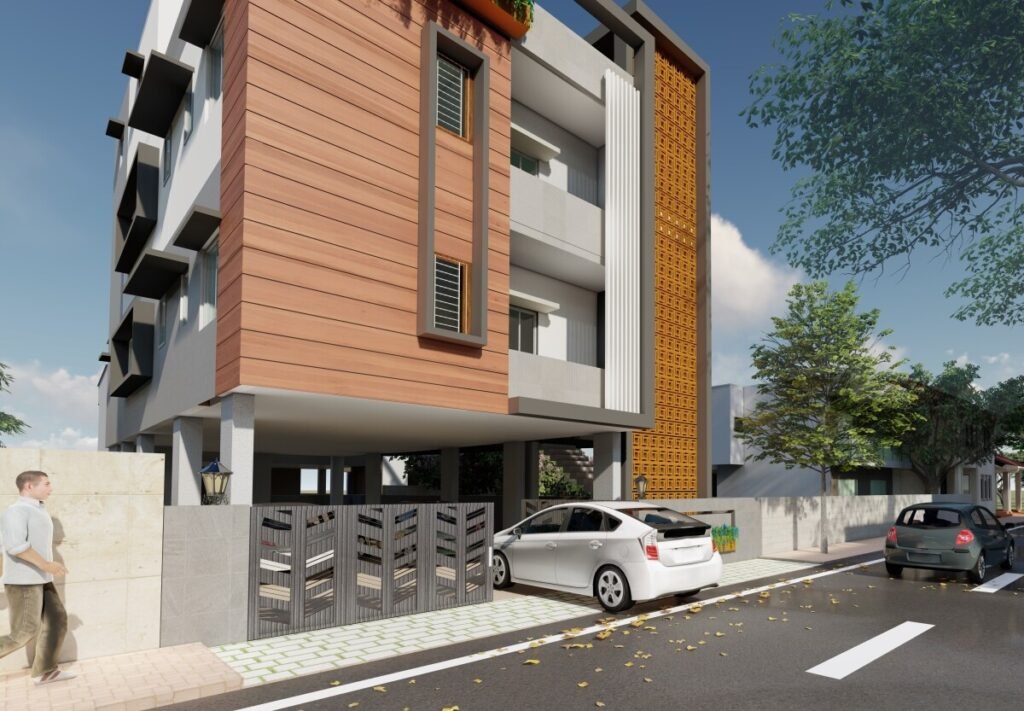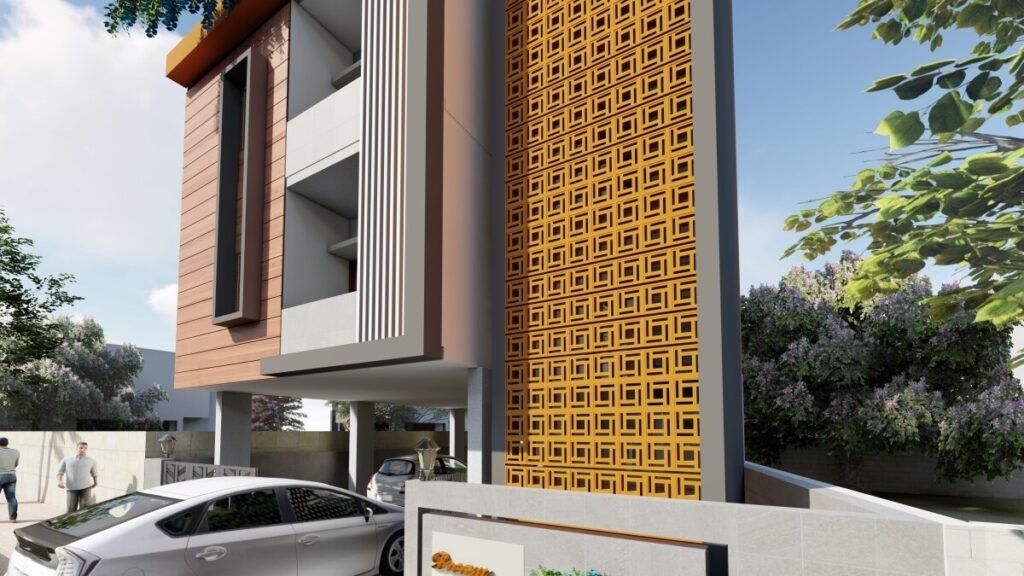This 40 by 40 contemporary duplex house is located in Bangalore. The overall site is right trapezoid in shape with an area of 1630 sq. ft (approx). It is a 40 by 40 South-facing site in Bengaluru.
40 by 40 Contemporary Duplex House Planning:
This Contemporary residence is a G+2 structure with a terrace. The residence has only a single entrance on the southern side. Pedestrians and automobiles both enter via the same gate. There is enough parking space for four automobiles and a few two-wheelers. In the three stories, there are four 2BHK duplexes and every floor has an exterior staircase.
Corridor Design:
A set of steps leads to the corridor, which links to both the living areas within the house. The corridor expands the appearance of the entryway. It is 8′ broad at the beginning and 4′ wide at the end. The open space on the eastern side brightens and welcomes visitors.
Living Area Design:
For the living space, an open floor design is adopted. There are no walls separating the vast living space from the rest of the house. This results in a spacious, pleasant, inviting, and comfortable atmosphere. With the walls eliminated, more natural light enters the home. One living area is constructed near the U-shaped stairway, rendering it quite spacious. The windows on the adjacent wall to the corridor ultimately serve to illuminate the space with natural light.
Dining Area & L-shape Kitchen Design:
The kitchen is 10′ 2″ X 9′ 4″ in size, and there is a dining area in the kitchen. The dining area is situated with a view of the Puja and receives plenty of natural light from the windows on the western side. The room is illuminated by natural light from the windows installed on the wall adjacent to the corridor, as well as natural lighting from the utility area. This modern L-shaped kitchen lends a fresh and futuristic feel to the room. The utility room is open and connected to the kitchen for efficiency.
Utility Room Design:
The utility room provided by us is open and contributes to the building’s front facade. It acts almost like a balcony, and its placement in front of the house gives an elegant and contemporary touch to the elevation. The utility room is 10′ 2″ X 4′ 0″.
Bedroom Design:
The bedroom designs are large in area, measuring 10′ X 11′, and have decent cross-ventilation. The windows and box chajjas offer adequate natural illumination while also funneling air into the room and fostering effective cross-ventilation. The FunderMax cladding used on the exterior walls helps to keep the heat at bay.
Puja Room Design:
In the living room, we provided a modest puja. The puja is marked such that it is secluded from the surrounding places and has the required isolation.
U-Shaped Staircase Design:
The U shape gives the staircase a contemporary appearance. The windows on the wall on the eastern side enable more light to enter the stairs.
Open Terrace Design in 40 by 40 House:
A South-facing open terrace spanning 21′ 6″ X 21′ 1″ is located on the third level. This area could be utilized for gardening.
40 by 40 House Elevation Features:
- Frame projections help in creating clean lines and give an elegant look to the building
- Breezeblocks are used to form sturdy walls that offer sun shading and weather protection.
- A repetitive pattern of vertical slats gives a sleek modern look and stylish appeal to the space and team up nicely with other facade elements like the wood and stone cladding.
- Fundermax cladding which is the best substitution for natural wood contributes to the contemporary look of the building.
- The compound wall is created in a very simple and modern style with an addition of a planter box.

The use of white color on this façade is an amazing illustration of minimalism in architecture. The usage of Fundermax cladding, framed features, and monochromatic hues appear to be fairly contemporary. The Breezeblocks set on the front side provide a beautiful shadow play in the stairs and serve as a contrasting element. The foliage enhances the overall grandeur of the structure.





