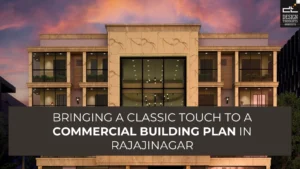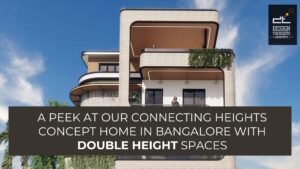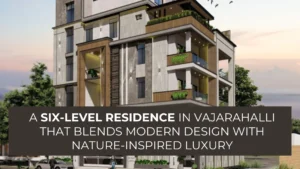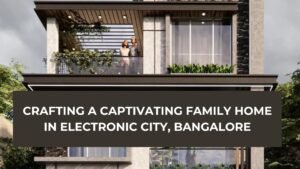The client is a business owner who desires a residential building for sale purposes in the bustling area of BTM Layout. The client was keen on contemporary house design, and we at Design Thoughts Architects were up for the challenge.
The customer desired a distinctive exterior and the best house design that distinguished their property from others on the same street. They provided pictures of a house featuring curved lines and requested that we incorporate similar curved elements into their design.
This blog will describe how Design Thoughts, one of the Modern Residential Architects in Bangalore, approached designing a contemporary house.

About the Contemporary House Design -
The site is in Bangalore on a 40 x 60 plot with west orientation. The client wanted a G+6 building with parking on the ground floor for eight cars. On the last floor, he wanted a penthouse for himself, whereas the remaining floors were for sale purposes, with two units per floor, one 2BHK and one 3BHK. Furthermore, the client instructed us to include balconies in the elevation and to have the entrances to the units covered rather than exposed.

We designed the top two floors as penthouses exclusively for the client’s personal use. We ensured the penthouses had a sit-out space in the front, providing a relaxing outdoor area for the client to enjoy. They also reduced the carpet area of the penthouse to make room for this sitting area.
Spacious parking area-
In a futuristic contemporary house design, the parking area is not just about providing a place to park your car. It is about creating an experience that starts when you arrive home. We have designed the parking area to complement the style and architecture of the house and set the tone for what is to come inside. This includes bold lighting fixtures and sleek lines. The parking area on the ground floor has a capacity of eight cars or more.

Contemporary Living area-
We created the living area of this contemporary house design as a true masterpiece. Our open floor plan enables natural light to flood the space. We painted the walls with a neutral colour palette, creating a tranquil and peaceful ambience. We designed the centrepiece of the living area to be minimal yet sophisticated. Our couches, made from sustainable materials, promote relaxation and comfort. We also connected the living room to the balcony, and the French door that leads to it offers stunning views of the surroundings.
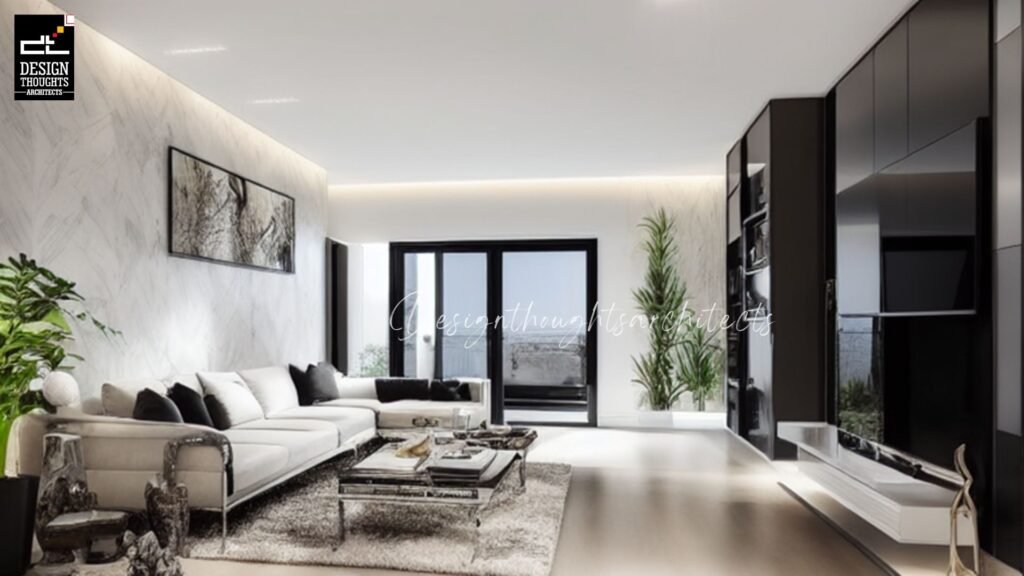
LOOKING FOR THE BEST RESIDENTIAL ARCHITECTS IN BANGALORE?
Choose Design Thoughts Architects, the top residential architects in Bangalore, leading choice for premium home design.
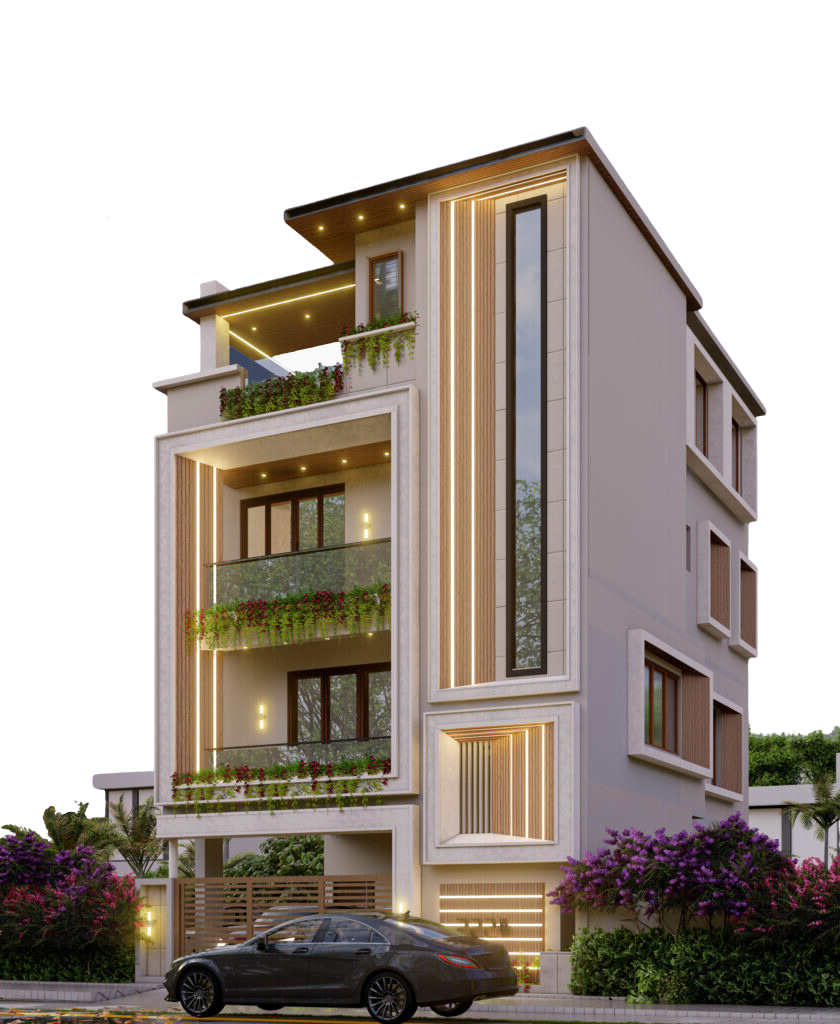
Open dining area-
The open dining area design strikes a delicate balance between form and function. Our minimalist approach to the dining room creates a serene feel while offering a beautiful outdoor view. We chose furniture with clean lines, without any frills or ornaments to detract from the overall style. The chairs are sleek and comfortable, and the polished metal table legs complement them.
The dining area achieves a perfect balance between style and utility. We strategically used ambient lighting to add warmth and ambience to the space and highlight the dining table. A French door provides natural light while offering views of the outside greenery.
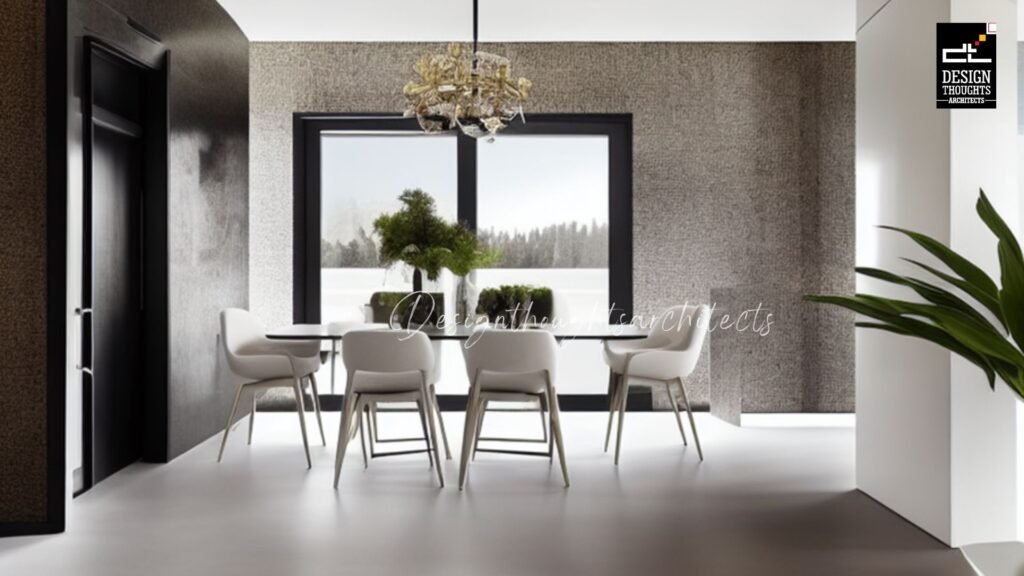
L-shaped contemporary kitchen-
Our team of architects has designed this L-shaped kitchen to be functional and aesthetically pleasing to the eye. We utilised modern materials that create a sleek look that complements the overall design of the house. We placed the kitchen near the dining area for easy access.
After integrating appliances into the kitchen, life can be easier. We incorporated refrigerators that homeowners can control with their smartphones and stovetops with automatic temperature control, all geared towards making cooking more efficient. Using smart technology in the kitchen, homeowners can keep track of inventory and even receive recipe suggestions based on what is available in their pantry.
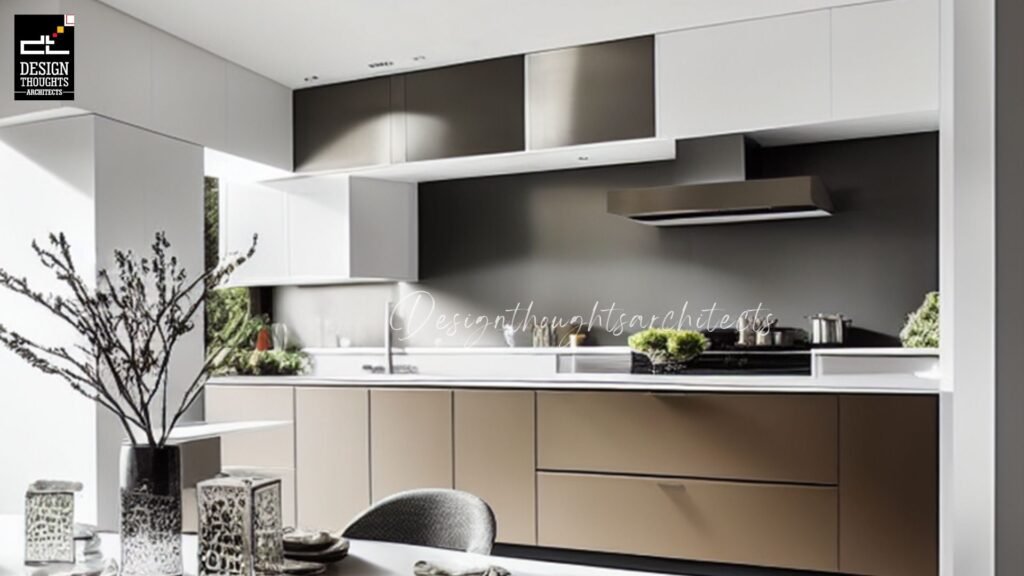
Luxurious Master Bedroom-
Our architects have incorporated sleek lines, modern materials, and elegant details to create a space of luxury and sophistication. The king-sized bed in the room provides relaxation. We carefully placed lighting fixtures to accentuate the natural light flooding through the large windows, creating a warm and inviting ambience. The use of neutral colours and high-quality materials throughout the room enhances the luxurious feel, while the carefully chosen accessories and artwork add character and personality. Overall, this master bedroom is a stunning example of modern luxury and style.
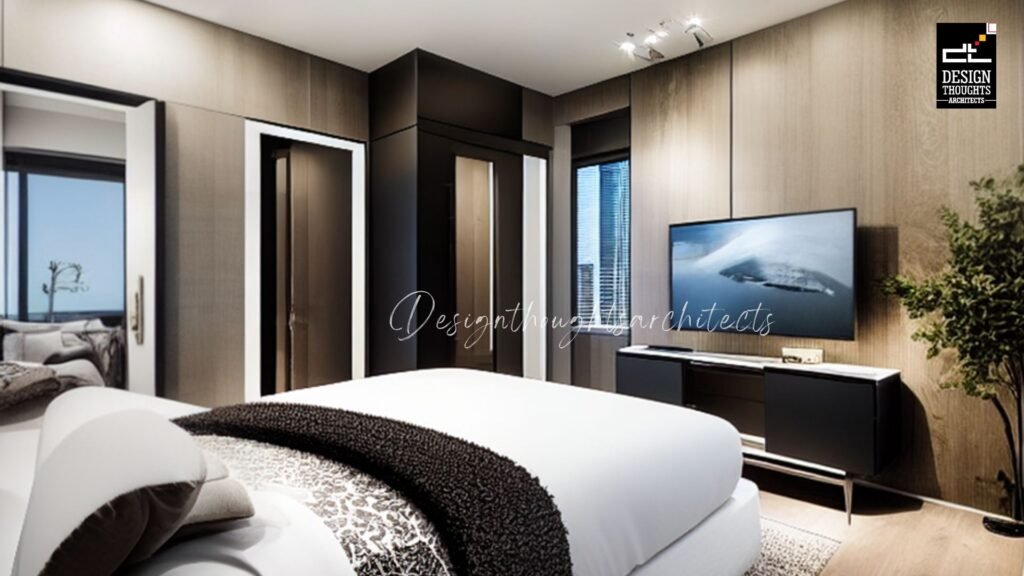
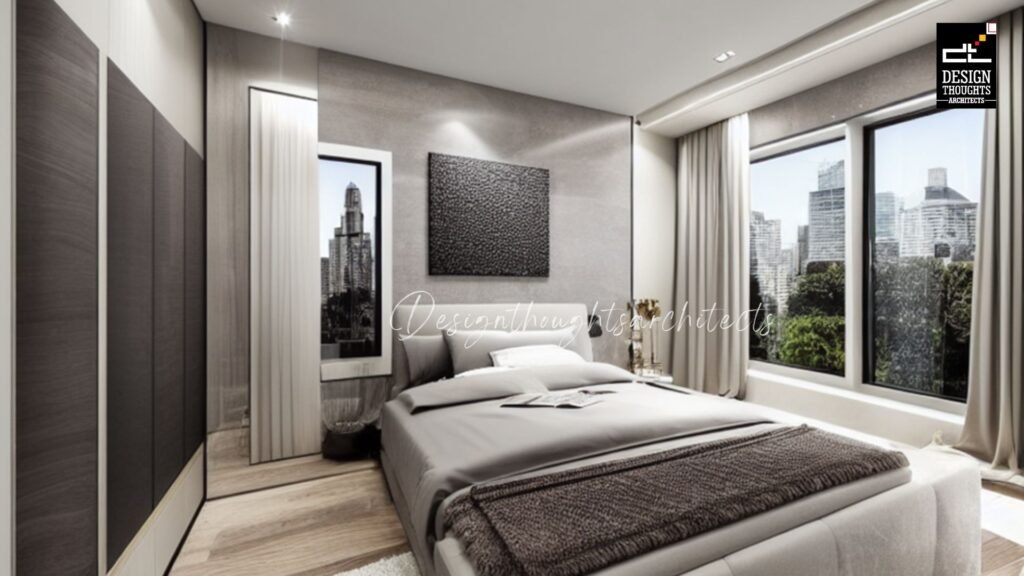
The balcony area-
The balcony is an artful living area expansion designed to immerse individuals in the natural world. The architect uses natural elements such as wood and stone to combine indoor and outdoor areas. The lush foliage surrounding the balcony creates a tranquil atmosphere perfect for unwinding. The balcony offers breathtaking views of the road, providing a sanctuary from the hustle and bustle of city life. Whether enjoying a morning coffee or a sunset drink, this balcony connects you with nature and allows you to rediscover peace.
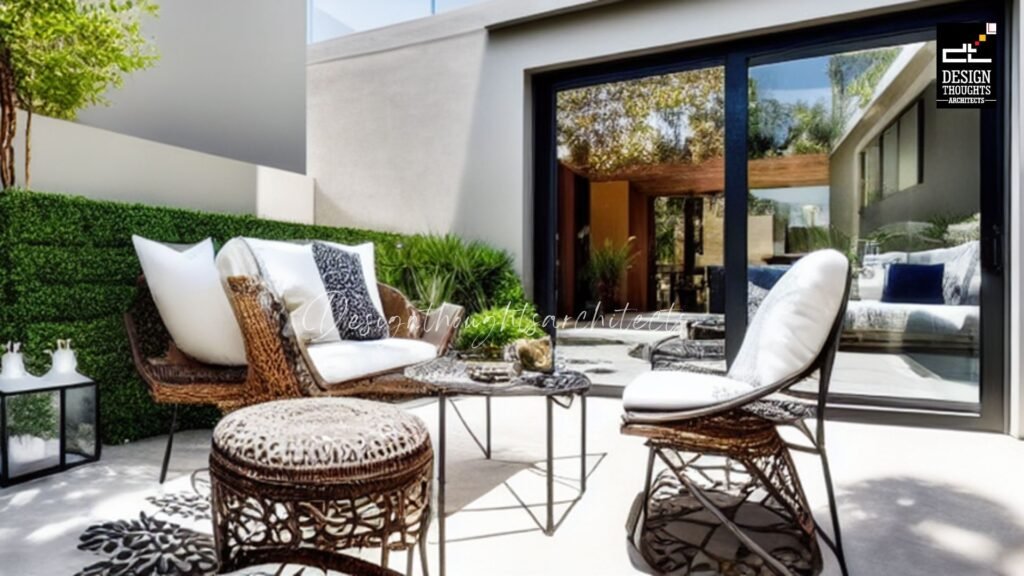
Conclusion-
In conclusion, Design Thoughts Architects met the client’s requirements; the futuristic contemporary house design met and exceeded the client’s expectations. The design included all necessary features while maintaining the structure’s aesthetic appeal.
The space is ideal for individuals searching for a sophisticated, elegant environment to relax and unwind. The exceptional surroundings and amenities make this property unique for anyone looking for luxury and style.
If you are looking for the best house designs, we will be able to meet your requirements. If you like this portfolio, please read our previous blog, “Contemporary House Design: Top 7 Reasons Why it’s Trending.”
Please subscribe to our YouTube Channel. You’ll find many more helpful projects there. You can follow us on Facebook, Instagram, Pinterest, and Houzz to stay in the loop.




