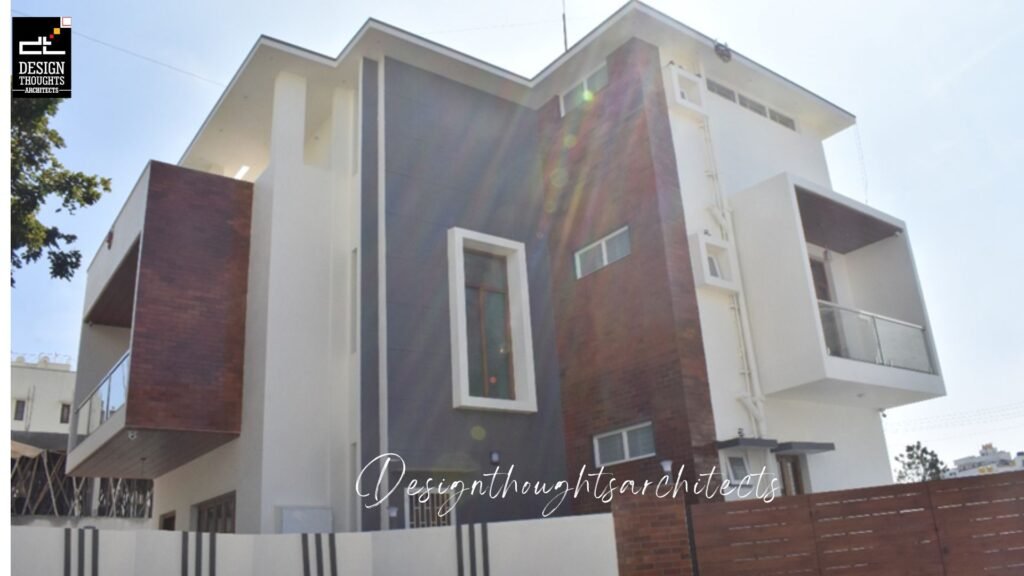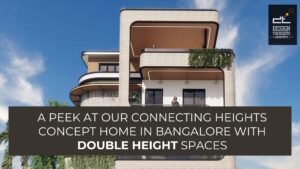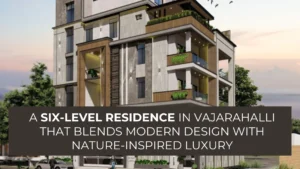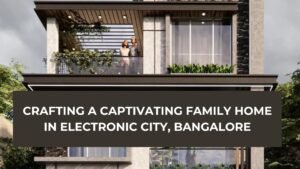A Multilayer Contemporary Home on an Irregular Plot
Is your triangular-shaped plot preventing you from having a multilayer contemporary home?
Finding the right Contemporary home for your family is daunting, especially when you have an irregularly shaped plot with limited space. You want to ensure a spacious, attractive house with plenty of natural light and greenery but in limited space. Trying to fit all your family’s needs in a small, irregularly shaped plot can be overwhelming and often lead to costly mistakes in design and construction. With an experienced architect or designer, it may seem possible to get the ideal dream home you’ve envisioned. With our expertise in architecture and home design, you can rest assured that we will help you make the most of your small plot of land and build a spacious 4 BHK multilayer contemporary home with plenty of natural light.
The overall site is in the shape of a triangle with lengths of 70, 69, and 98 feet. The road runs along the site’s long side and has a rough area of 2416 square feet.
About The Client:
The client is a retired family man with two children. Their son works in California as an IT Manager, and their daughter is still studying.
They had an irregularly shaped triangular plot facing North-West and fronted by a 40-foot road. The client worried about fitting a spacious 4 BHK home with a landscape into the property. He also desired it to be a landmark structure that would stand out as the best house design in the neighborhood.
Preferring minimalism, he opted for a multilayer contemporary home elevation design. This posed quite a challenge as his demand for a Villa concept in the triangular plot called for 3500 square feet of the built-up area – usually achievable within rectangular or square building lines.

Design Thoughts' Solution
We located the main entrance to the North-East; so there is lots of natural light. Also, our design adopted an open plan concept for more usable space plus two car parking spots. We accordingly used the leftover pocket areas as landscaping, hardscaping, and storage spaces effectively.
The villa is a two-story structure with a terrace and ample parking for two SUVs. The contemporary villa has two entrances, one only for pedestrians and the other for cars and pedestrians. We created an impressive entrance by landscaping the surrounding area and adding elegant features to the house. The doorway from the garden leads to a deck with outdoor seating and three main doors into the house.
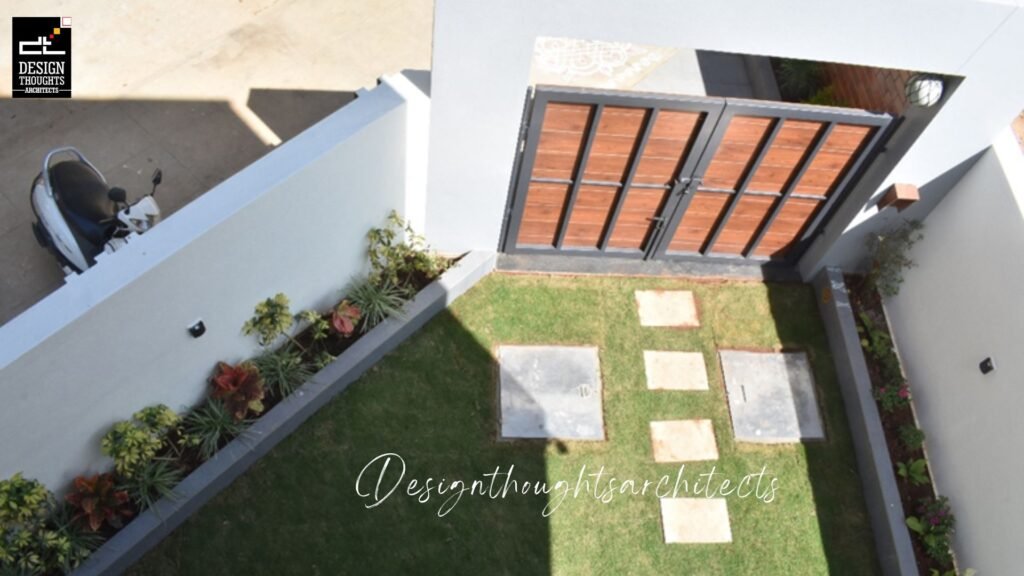
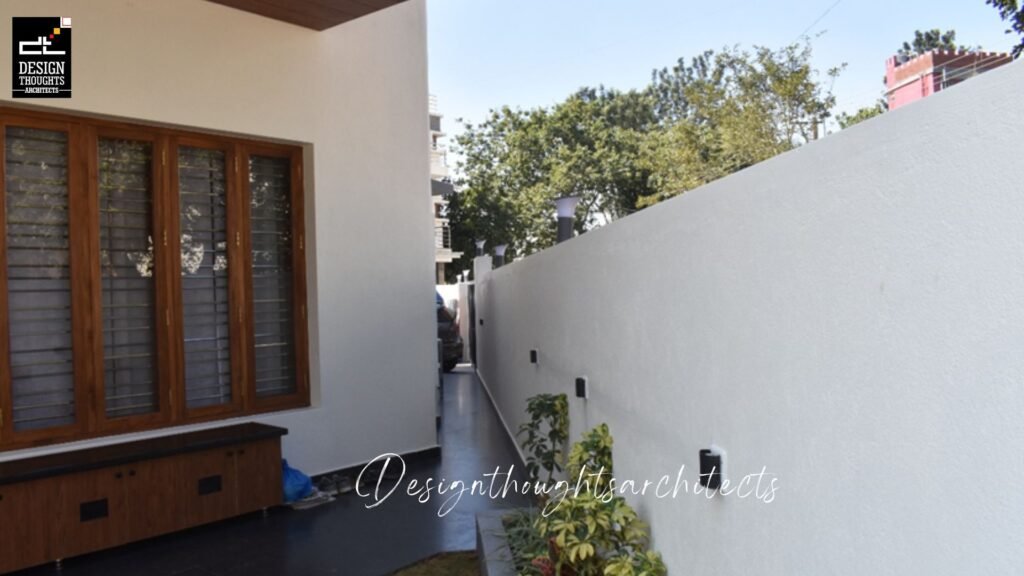
Doorway
Any doorway in this home leads to the living space, which is a cosy 25 feet by 16 feet. The living room includes a staircase that makes the area feel spacious. You can walk into the open kitchen and dining area from the living room. The design is perfect for utilizing every inch of space while remaining user-friendly.
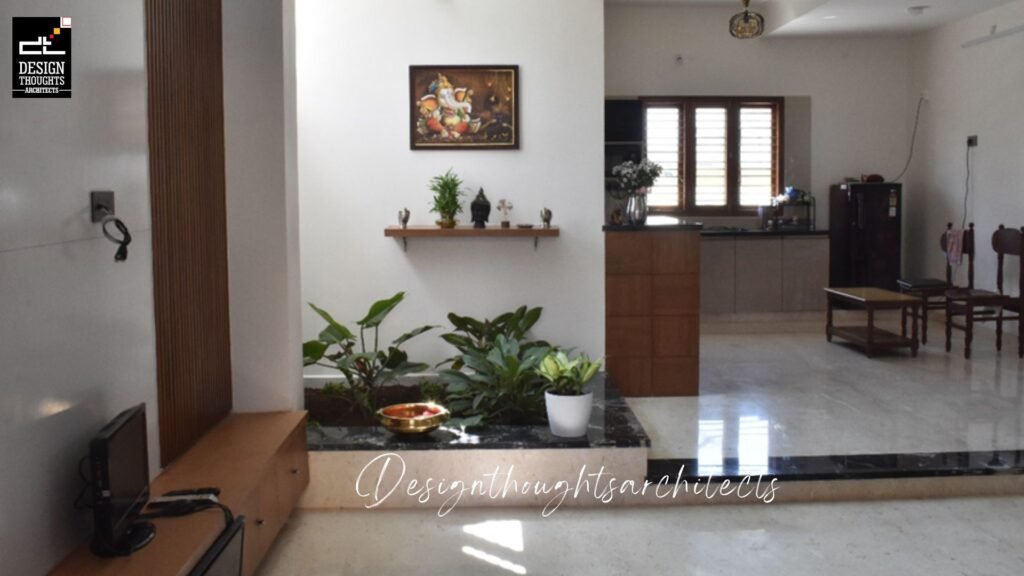
Cut-Out Space
An indoor cut-out space between the dining area and living room allows plenty of natural light and ventilation throughout the house.
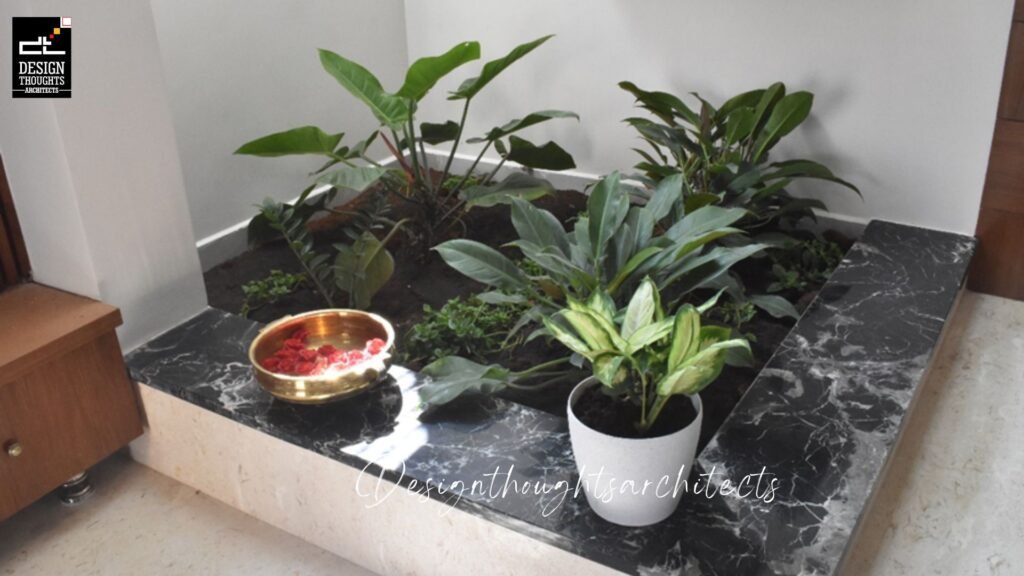
LOOKING FOR A DREAM HOUSE DESIGN ?
Our Expertise will Walk You Through Appropriately.
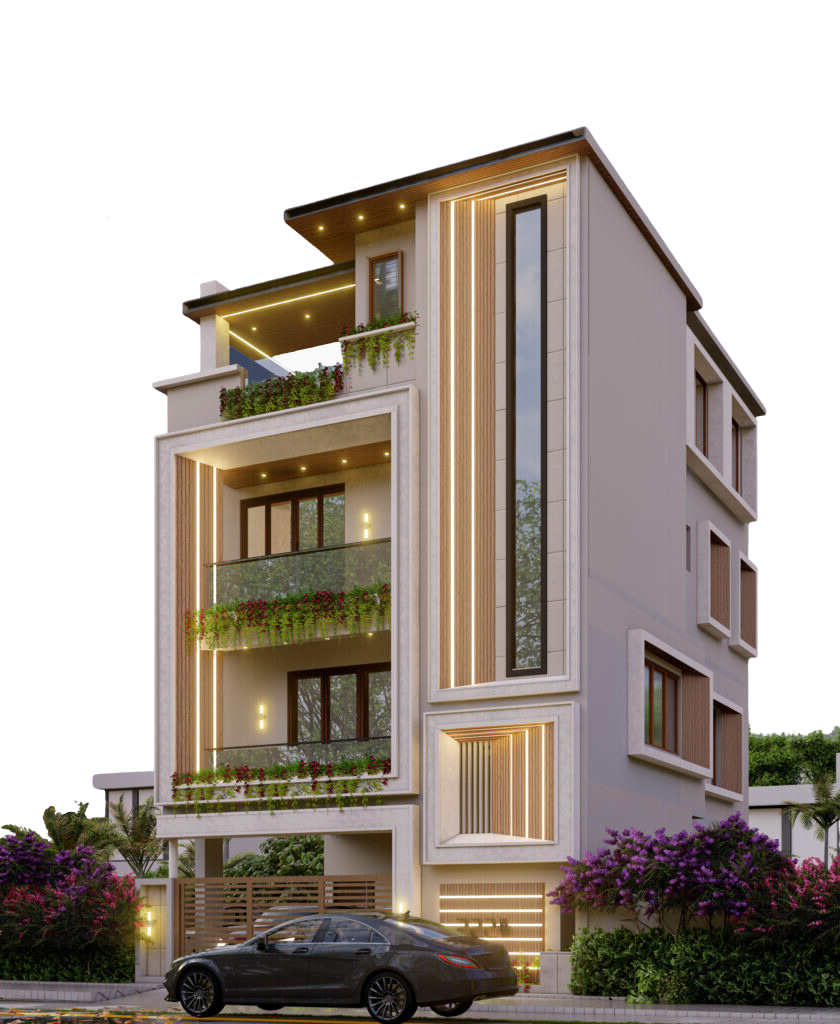
With the proper lighting, a beautiful staircase can become a safe and appealing area of any house. Dark staircases can be dangerous and can lead to injuries or falls. Plus, it takes away from the beauty of the stairway, leaving you with a dull and drab atmosphere instead of the stunning centerpiece you wanted.
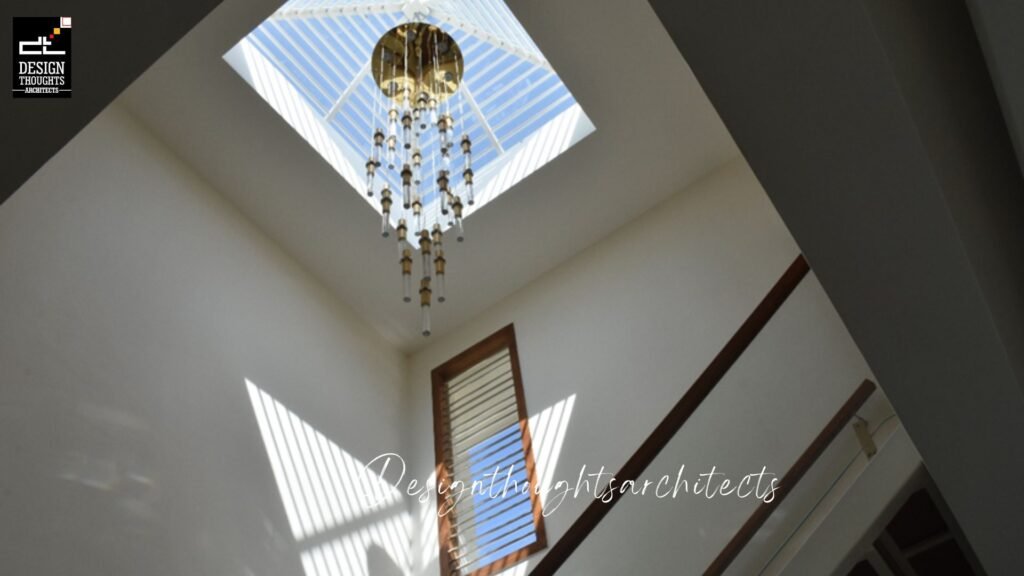
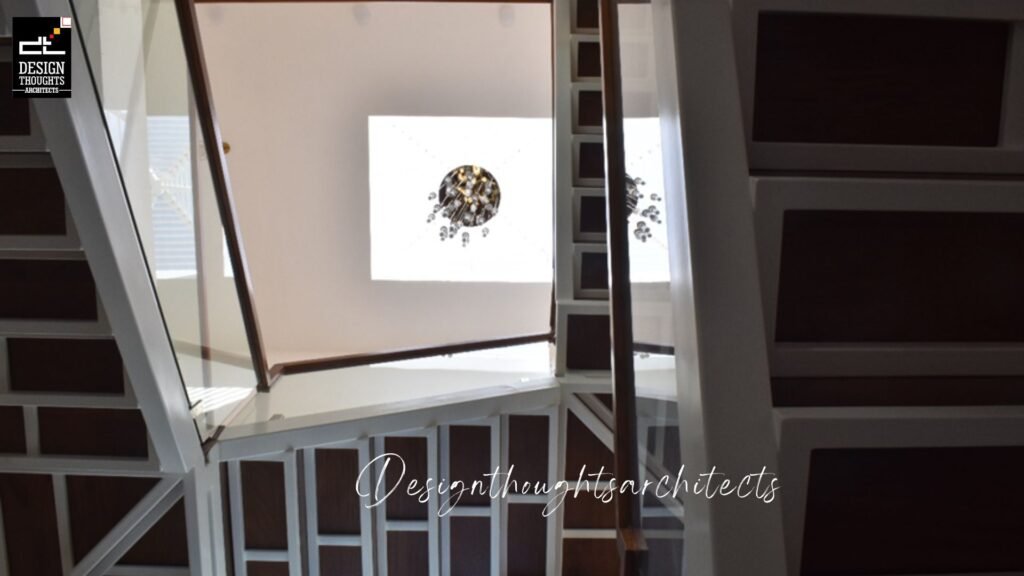
Staircase with Skylight
The U-shape staircase with skylight and chandelier is the perfect solution for your home. The skylight provides natural light during the day while the chandelier provides proper illumination during night-time. With this combination, you get both a stunning centerpiece and a safe environment where you can move up and down without worry.
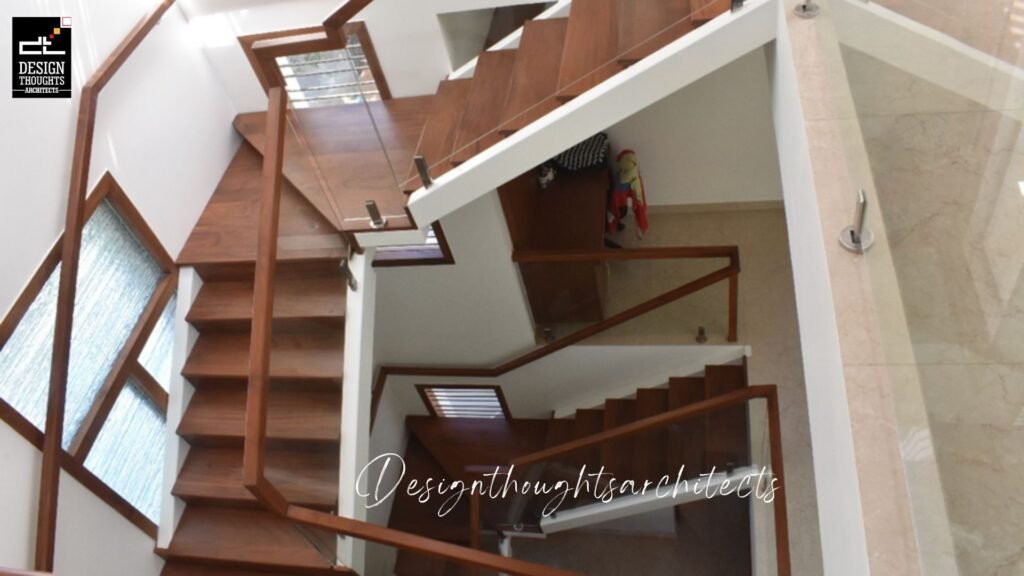
The first floor contains the family, library, and study rooms connected to the balcony. The balcony is mainly used as an outdoor seating area with some landscape elements.
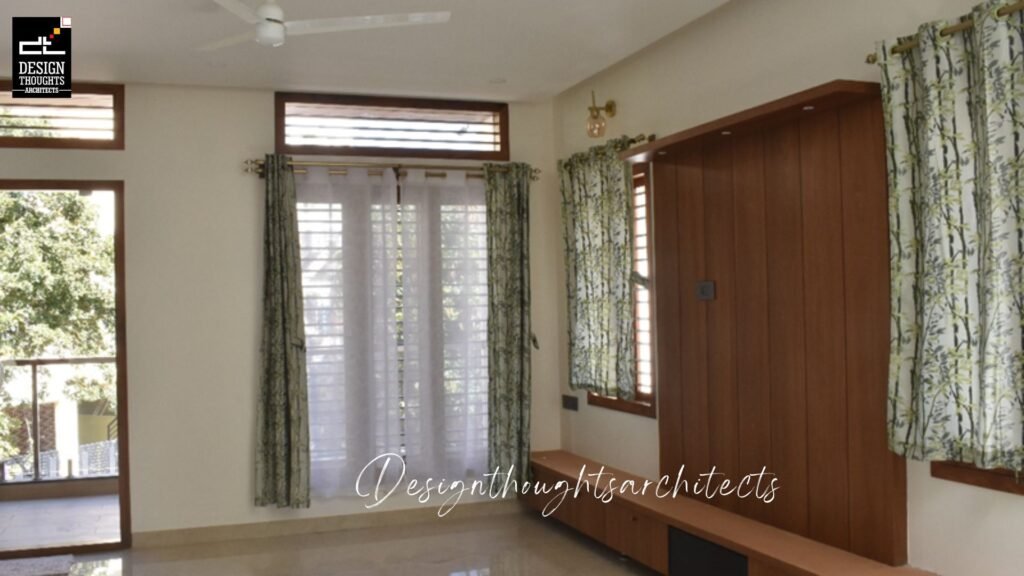
It brought life to the balcony with easy-to-install, custom-made decks, tiles, and landscape elements. Enjoy an aesthetically pleasing outdoor seating area for entertaining guests or relaxing after a long day.
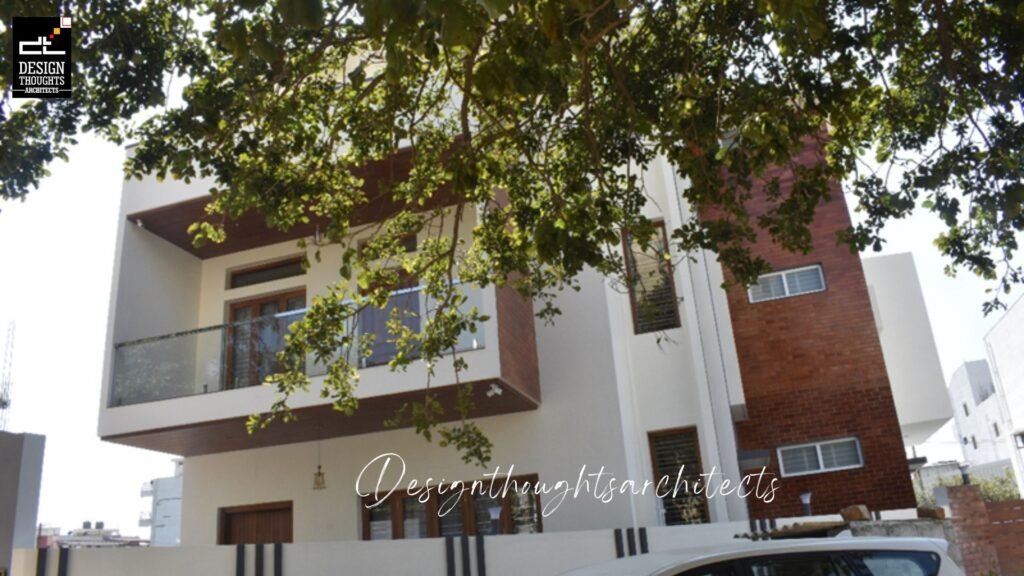
Bedroom
There is one large master bedroom (16’0″x14’0″) and a regular-sized bedroom(12’0″x14’0″) with attached private bathrooms and dressing rooms. This multilayer contemporary home offers plenty of room for all your possessions and personal privacy, making it the perfect home for the client and his family.
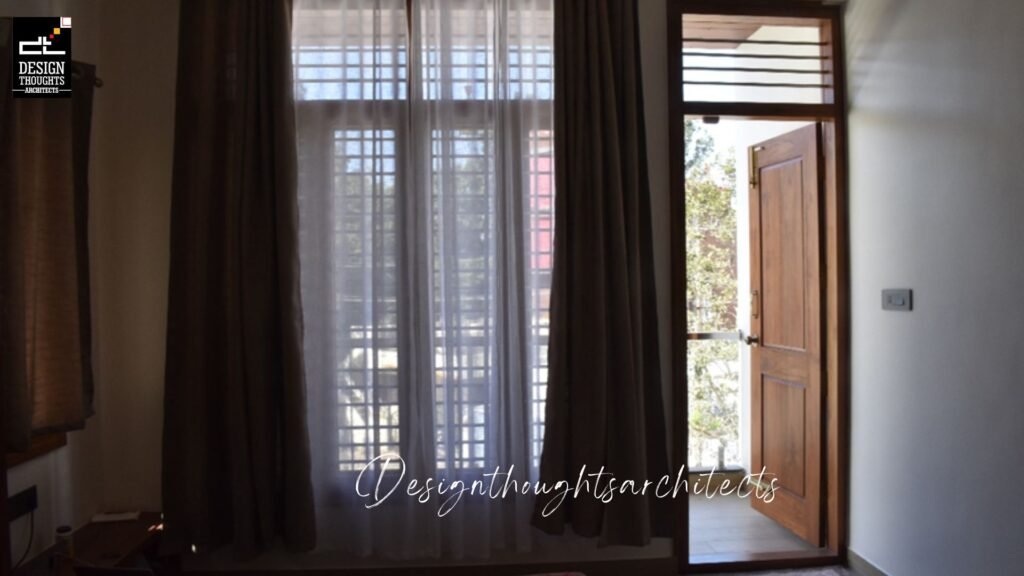
Terrace
The terrace or third floor has a multipurpose hall that can be used for various purposes (17’0″x21’0″). The terrace area has gardening spaces and a leisure area covered with a pergola. The multipurpose hall has an overhead tank with a capacity of 2000 litres. There are also two sumps on the ground floor.
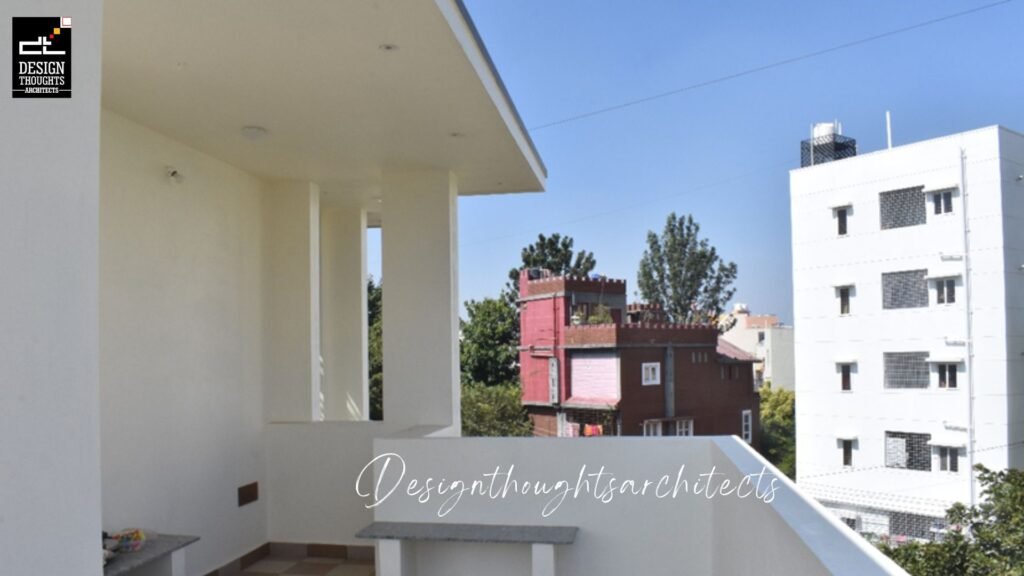
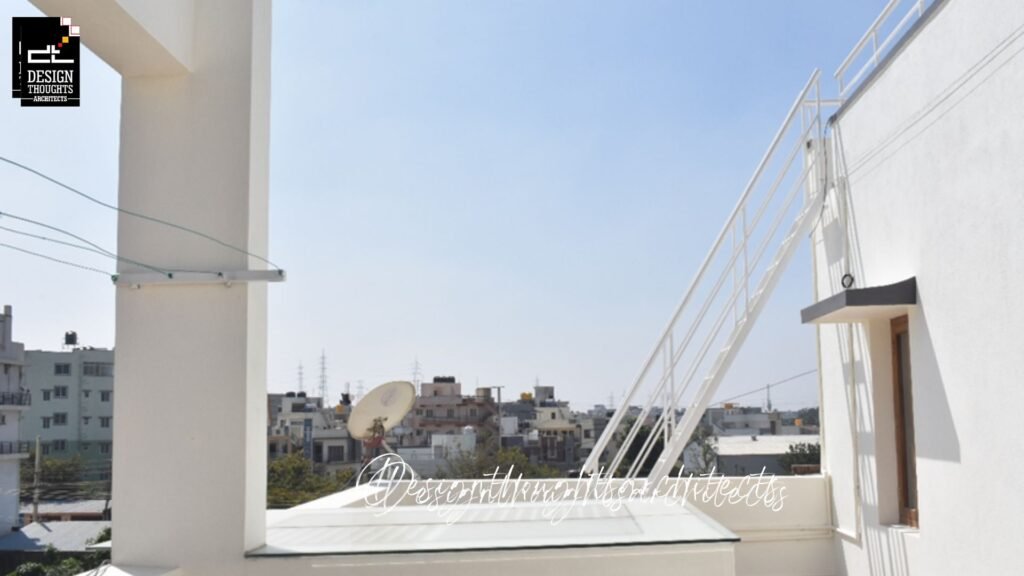
The skylight on the terrace can be a great way to bring warmth and joy into the courtyard. By allowing natural light to pour in, we added a touch of comfort and relaxation, making your courtyard more inviting. With a skylight on the terrace, they can enjoy beautiful sunny afternoons with their family.
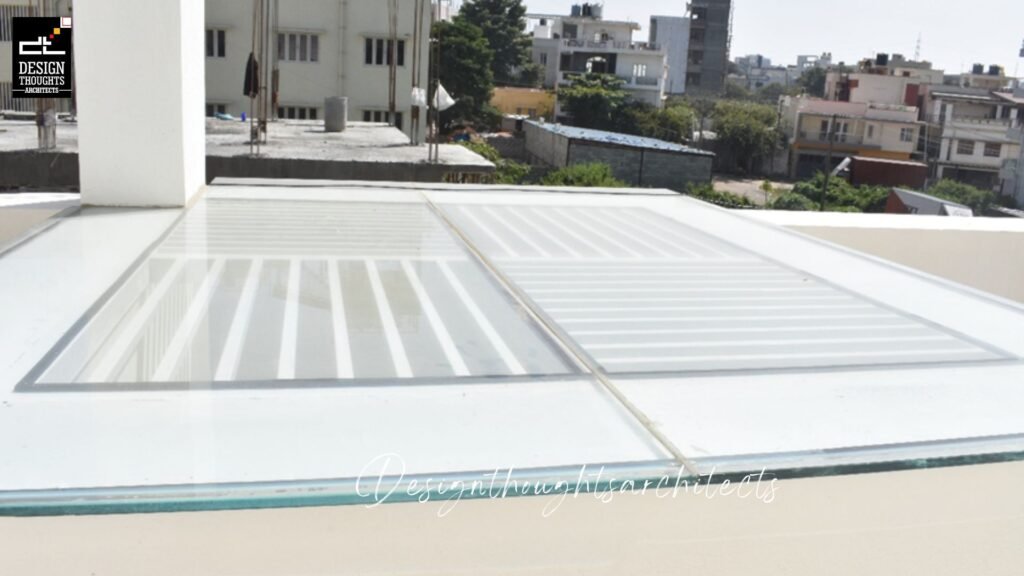
Long hours spent in a dark, poorly lit space can lead to physical and mental health issues, making it harder to concentrate, relax, or even sleep properly. Introducing the Cut-Out Area — an innovative design feature that allows natural light into the space; you can enjoy more natural light indoors to brighten up your home and improve your well-being. The cut-out on the first floor allows sunlight to enter the courtyard area on the ground floor.

Colour Scheme and Design
The minimal brick cladding in this design leaves more space for exciting patterns and shapes. The monochromatic colour scheme also helps to create a more calming and serene atmosphere. The horizontal positioning of ribbed windows creates dimension in the elevation.
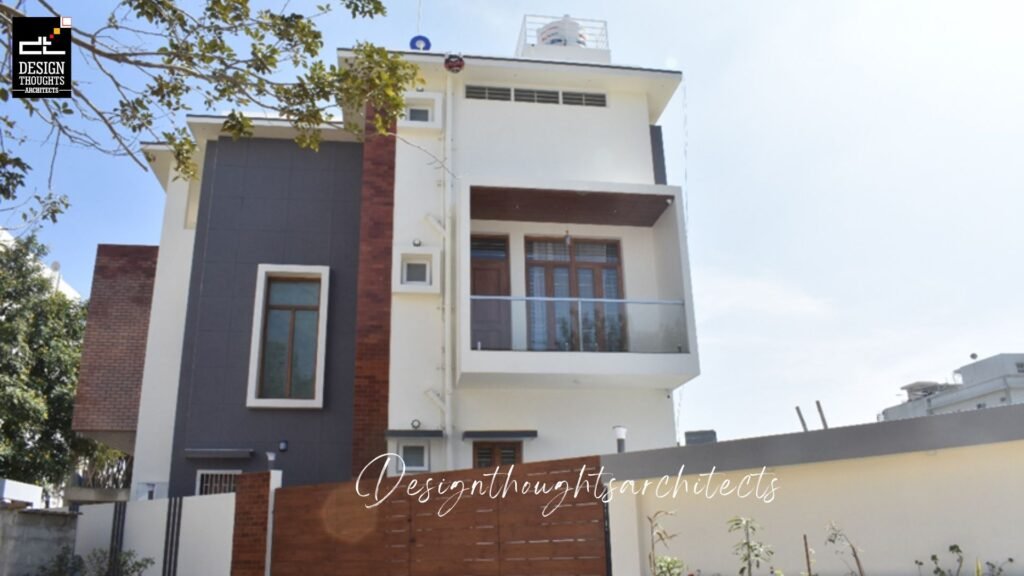
The colour scheme is modern and minimal, with various shades of grey, white, and brown. It offers an elegant, timeless look that will bring a breath of fresh air to any space.
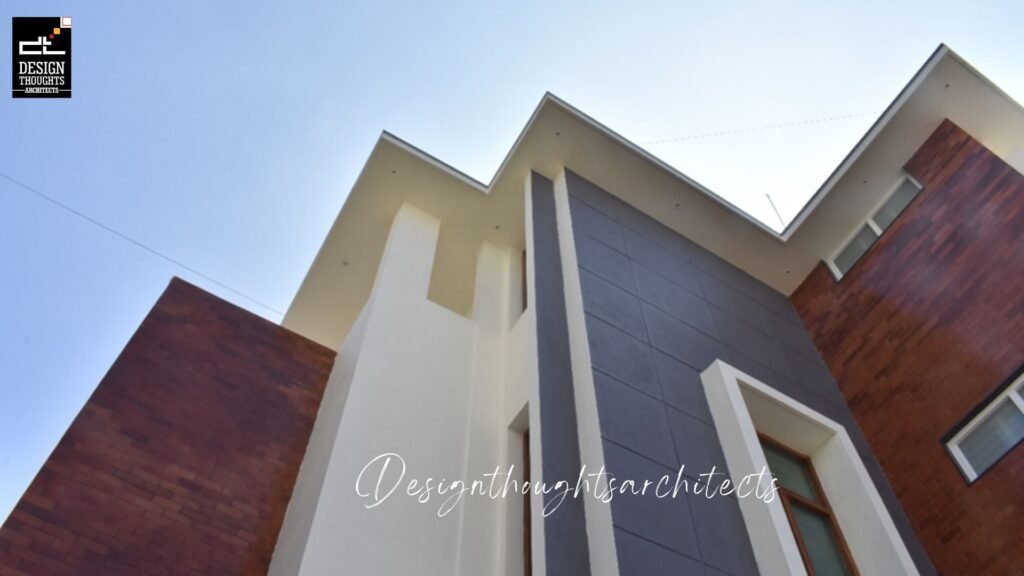
Conclusion-
Contemporary homes don’t have to be boring. We at Design Thoughts Architects, as one of the top architects in Bangalore, like to think out of the box when building homes. Finally, when a unique plot of land came our way, we decided to push the envelope and see what we could do with a triangular-shaped plot.
This site was in a residential neighborhood, so we wanted to create a multilayer contemporary home design that would fit in with the surrounding homes but still be unique and stand out. We were able to accomplish this by designing a multi-layered contemporary home, which resulted in a beautiful home that blends in with the area, but still has its own unique flair.
To know more about the best architects in Bangalore, https://designthoughts.org/residential-architects/
