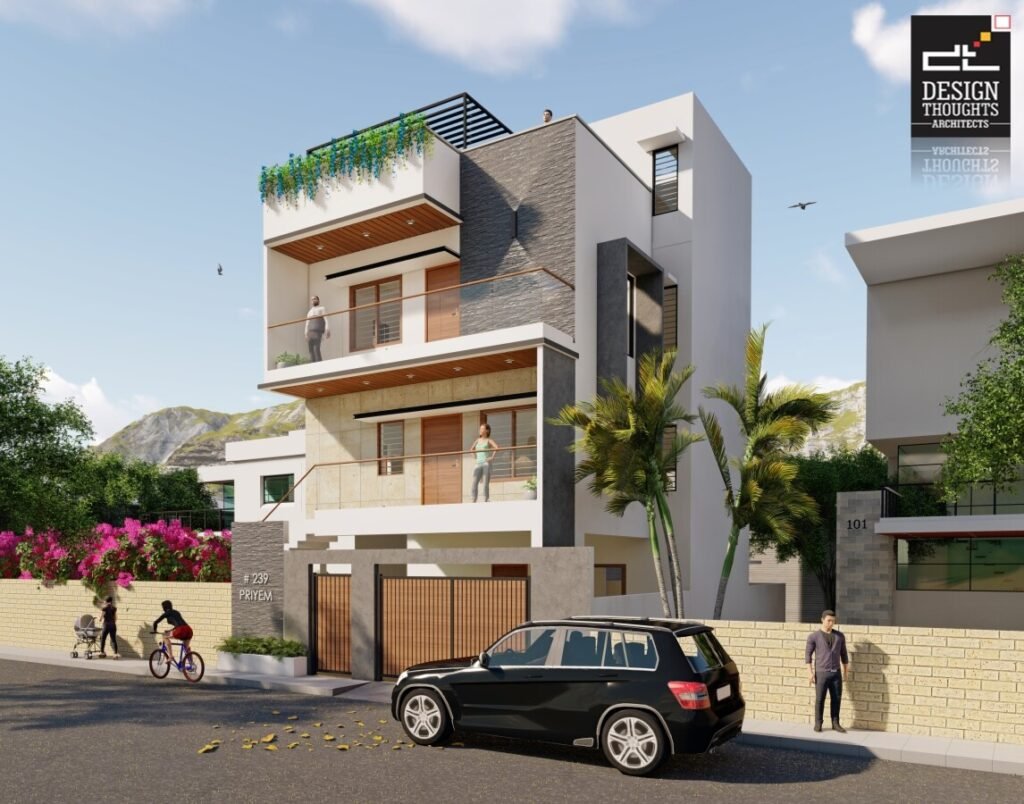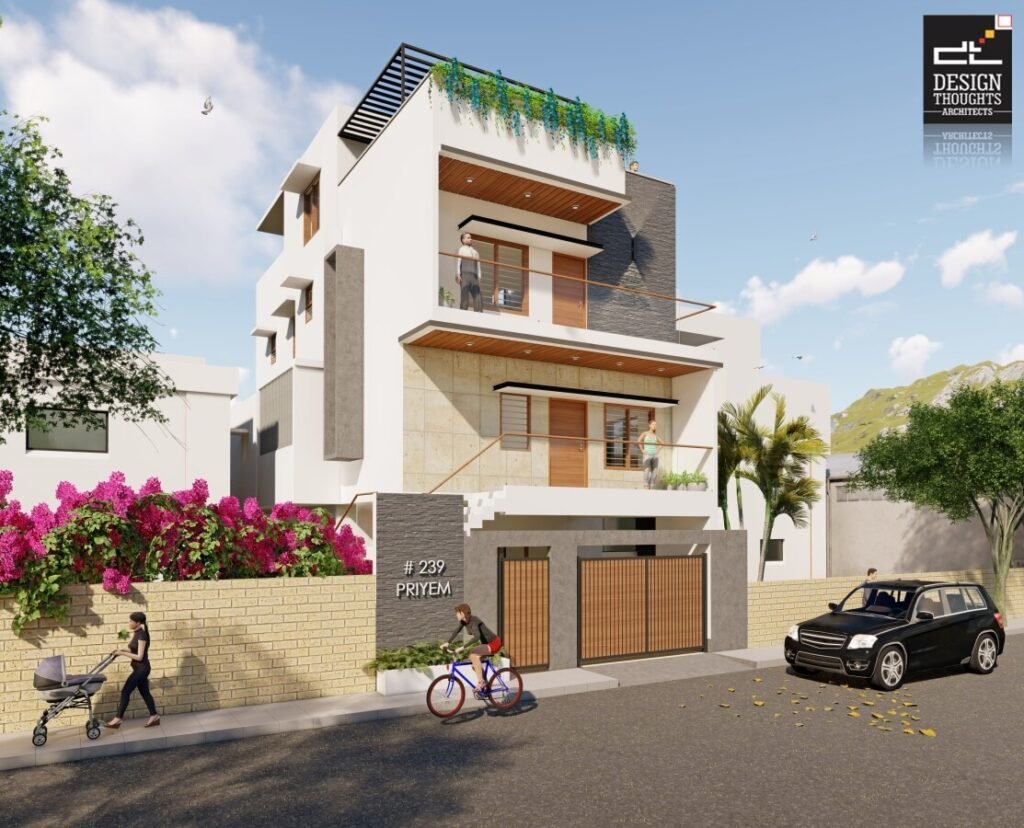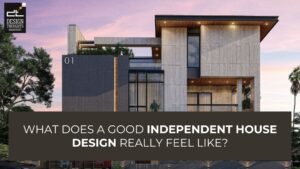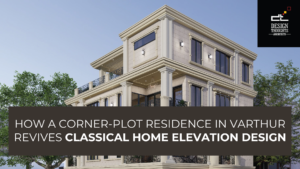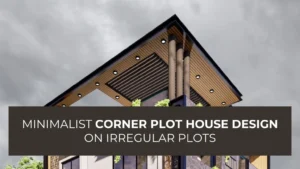A Minimalist Adobe House Design
Mr. Prem’s Residence
The 30 by 50 feet plot is in Bangalore. The client is working in the IT industry, he wanted to build an adobe house for his daughter. Since the school was far from her, he bought a property near her school and decided to build a house for her convenience.
This modern adobe house represents rectangular exteriors and flat rooflines with straight lines. Large expanses of glass for windows help to aid in energy efficiency as well as indoor/outdoor flow. For this home functionality of the building is considered with an open-plan concept. The open floor plan makes the interiors more spacious and saves costs due to fewer interior walls. The front facade with box-shaped exterior accentuated by a framed balcony. Funder max ceiling boards are used for the ceiling along with recessed lights to highlight the balcony and give an elegant look to the façade. This modern home shows how simplicity can be united with different materials.
Parking:
Parking on the ground floor is spacious to accommodate 2 four-wheelers and 2 two-wheelers. The external staircase is placed near the parking for easy access to other floors.
Ground Floor:
The ground floor is dedicated to guests and the servant. The main entrance is from the East direction.
Living is provided after the entrance in the northeast direction which is perfect according to Vaastu. The formal living includes one internal U- shape staircase with an open well. The open well provides more light to come inside the living and creates a spacious living for the users.
The entrance for the servant room is from the south side which is placed beside the living. One dedicated common washroom is provided beside the servant room, for easy accessibility for the guest and the servants. The open living leads to the guest room and multipurpose room. The guest room has an attached toilet while the multipurpose room can act as a gym area.
First Floor:
The first floor is accessed by both the staircase, internal and external. The external staircase leads to the elongated foyer. The main entrance from the northeast opens to the double-height living. The internal staircase beside the living is accessible from the ground floor and leads to the open dining area.
The open floor concept is incorporated into this design. From the dining area, a beautiful view of the modern staircase, kitchen, and living is achieved through this concept. The airflow through all these spaces will be constant with the light distribution from the living and the open well. A semi-open utility is provided near the kitchen.
The U-Shape kitchen shows modern features and follows dining-cum-kitchen concept. The dining is decorated with a crockery unit to enhance the look of the dining space.
A small, closed Puja room is given near the dining. The living cum dining leads to the bedroom. The 12 by 14 feet bedroom is very spacious with a modern walking wardrobe and a spacious washroom which is separated by a dry and wet area. A common washroom is also provided for the dining area with a separate vanity outside.
Second Floor:
The second floor includes two bedrooms and a study/office. The double-height living room is visible from the cutout. For more interaction between the first and second floors, double height is given.
The master bedroom in the northwest corner is spacious and has a dedicated study area. The walking wardrobe attached to the toilet is spacious with a modern look to it. The kid’s bedroom is in the southeast corner with an attached balcony that opens to the roadside.
The study table is situated near the walking wardrobe away from the roadside. Sufficient light is achieved from the window near the study table. The attached walking wardrobe beside the toilet is spacious with L-shaped cupboards provided. The office/study area is the central space that divides the two-bedroom spaces.
Terrace Floor:
The terrace includes the staircase headroom with an open well. Besides the open well, a small family area is placed. As per the client’s wish a special closed area for storing solar inverter batteries on the terrace is achieved. The family space leads to the front semi-open terrace with beautiful plants and a gazebo area and a skylight for the living below. The pergola in the front acts as a shading device by ensuring the connection between the indoors and the outdoors.
Elevation Features:
- Cement boards complement the brick wall to give the vernacular look to the façade.
- Different sizes finish, and colors are available for cement board.
- C-section adds a crisp end to the roof with a modernist finish.
- The balcony acts as a feature element in this adobe house due to its projection from the building profile. This balcony is having a glass railing on one side and the rest side will be a masonry wall.
- Funder max ceiling boards are used for the ceiling along with recessed lights to highlight the balcony and give an elegant look to the façade.
- The front facade with box-shaped exterior accentuated by a framed balcony.
The pergola partially extends over the outdoor area to the terrace, establishing a balanced style and ensuring a strong connection between the indoor and outdoor spaces. A slab projection on the terrace floor can be a key element. This will look bold and cutouts in slab extension can also be made. Balconies have inbuilt planter boxes. Planters act as a refreshing addition to the elevation. It gives the adobe house a refreshing look and adds color. Slab projections have C- sections finished to give an elegant look.


