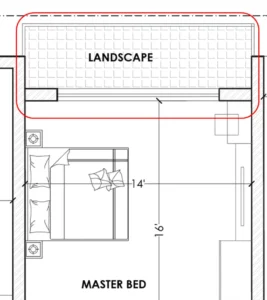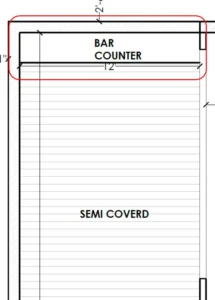The corner plot house design project is on a 2400 Sq.ft North-East corner site near BTM Stage 4. The site is characterized by flat topography, with empty land to the south and west, providing a sense of openness in the neighborhood. A proposal has been made to demolish the existing building to pave the way for new construction.
Architects Madhuri and Mahantesh took a thoughtful and modern approach to the project.

Elevation rendered for Mr Geetha Prasad and Mrs Sneha’s residence
The Project Brief:
Mr. Geetha Prasad Reddy, an IT professional, approached us to design a home for his family of four in Bangalore. With a 60′ x 40′ Northeast corner plot, the family envisioned a G+2 residence featuring four bedrooms and ample storage space on the ground floor. While Mr. Reddy and his wife, a homemaker, did not initially have a specific architectural style in mind, our design team worked closely with them to identify a unique style that reflected their preferences and lifestyle.
The collaborative and amicable client-designer relationship throughout the process ensured the final design’s smooth and seamless delivery, perfectly tailored to their needs.
Deciding on the Architectural Style for the Corner Plot House Design
For the façade, Mr Geetha Prasad felt inclined to a fusion of traditional and contemporary. We suggested they use conventional materials like brick and jalli patterns and vegetation to achieve this. For the modern touch, concrete cladding highlights the vertical elements of the building. As the corner plot had a green landscape area, we included creepers in the balcony to match the same.

Fusion style elevation
A Walk Through the Home
The planning and design process for the home was smooth and straightforward, with no significant challenges encountered. We accommodated the parking space for two cars and ample storage on the ground floor. Additionally, we included a well-organized labour quarters comprising a living area, kitchen, utility, and dedicated storage space. A well-designed lobby connects the parking area to the upper floors of the residence.


Spacious parking and staircase lobby
The residence opens to a corridor from the external staircase, followed by a foyer. The lift lobby connects adjacently with the internal staircase, which goes to the rest of the floors. A well-lit, double-height living room opens to a lovely landscaped area along the foyer. As this is a northeast corner plot, the pooja room nicely fuses a traditional element in the modern set living space. The pooja room is also double-height to provide a skylight that compliments the landscape and the facade.
LOOKING FOR THE BEST RESIDENTIAL ARCHITECTS IN BANGALORE?
Choose Design Thoughts Architects, the top residential architects in Bangalore, leading choice for premium home design.




Highlighting corner elements in Mr Geetha Prasad’s residence
Following this, we located the kitchen and master bedroom according to Vastu principles for corner plot house design. The dining area seamlessly links with the kitchen area in an open plan with a grocery unit.
Each bedroom in the home has a large opening to an outdoor landscape to maintain that connection. We observe a good depth in the elements of the house’s elevation because of these balconies and landscaped areas. Light from the cut-out space above the living enters the first floor as we enter the bedroom spaces. There is a study and library space on this floor.


Landscape spaces in bedrooms
The clients wanted to host parties and spend quality time on the second floor, so we planned an inviting bar counter and pantry. A multipurpose hall, jacuzzi area, and laundry spaces are also zoned.


Exciting hangout spaces in the terrace area
Highlights from the interiors
To plan the interiors for Mr. Geetha Prasad Reddy and Mrs. Sneha, we asked for their ideas and discussed them later with similar presentations. We also gave them spatial visualisations to understand the concepts of interiors. They liked to experiment with wallpapers and finishes that matched the fusion style.

Enhancing tall spaces with light fixtures
For the living space, we suggested clean lines with wood paneling, marble, and gold border finishes to give it a lavish look as it is a double height. In the interior staircase, we planned for a skylight and a dry landscape area that is visible throughout. One of the many highlights of this corner plot house design is its spacious planning, tall spaces, and landscaping. To balance vertical and horizontal elements, we treat the windows, add suitable furniture, and keep the interior elements minimal.


Panelling and use of wallpaper along with green interior spaces
Dining and kitchen spaces are differentiated with colour schemes and furniture selection. An attractive shade of green in the kitchen with a subtle patterned backsplash suits the open planning seen in the dining room. The dining room of the corner plot house design follows a similar pattern to the living area and is finished with wallpaper.


Experiment with colours and patterns in the kitchen and dining
The owner of the corner plot house design liked using interior plants and greenery within the living spaces. An excellent way to implement this was in the study and library room. Including an appealing shelf wall with plants and large windows elevates the atmosphere for the users to learn.


Study and library area with impacting interiors
All the bedrooms use nature-inspired wallpapers and patterns in a subtle colour palette. Wooden finishes are used for headboards, wardrobes, and TV units. The plan includes balconies in each room, making it the buffer zone to relax and sit. Marble cladding that goes along with the wallpaper is sometimes used for the opposite walls.


Subtle and modern interiors in the bedroom
Mr Geetha Prasad liked visualising the second floor’s multi-purpose hall as a music room. So our designers suggested suitable acoustics and arrangement of instruments.


Music room arrangement on the second floor
Client Feedback
Mr Geetha Prasad happily dropped feedback with us, saying he appreciated our creative design services and seamless site coordination for their corner plot house design. Such positive feedback and testimonials from clients help us to continue our services and strive to become the top architects for residential architecture in Bangalore.
Conclusion-
In this walkthrough of the 60′ x 40′ corner plot home design, we explored the various textures, interior details, and thoughtful planning that shaped the project. We also shared insights into our client collaboration and the design process that led to the final outcome.
If this aligns with your vision for a dream home, contact our team at Design Thoughts Architects, one of Bangalore’s top residential architects in Bangalore.
Invitation Request
Get in Touch Now: Feel free to connect with us today, one of the Modern Residential Architects in Bangalore. Our dedicated team is ready to provide additional details regarding our services.
Explore Our Website: Take a deeper dive into our portfolio and explore our past projects by visiting our website.
Stay Connected on social media: Stay in the loop with our latest updates, trends in contemporary house design, and developments by subscribing to our YouTube Channel and follow us on our social media platforms Facebook, Instagram, Pinterest, and Houzz.













