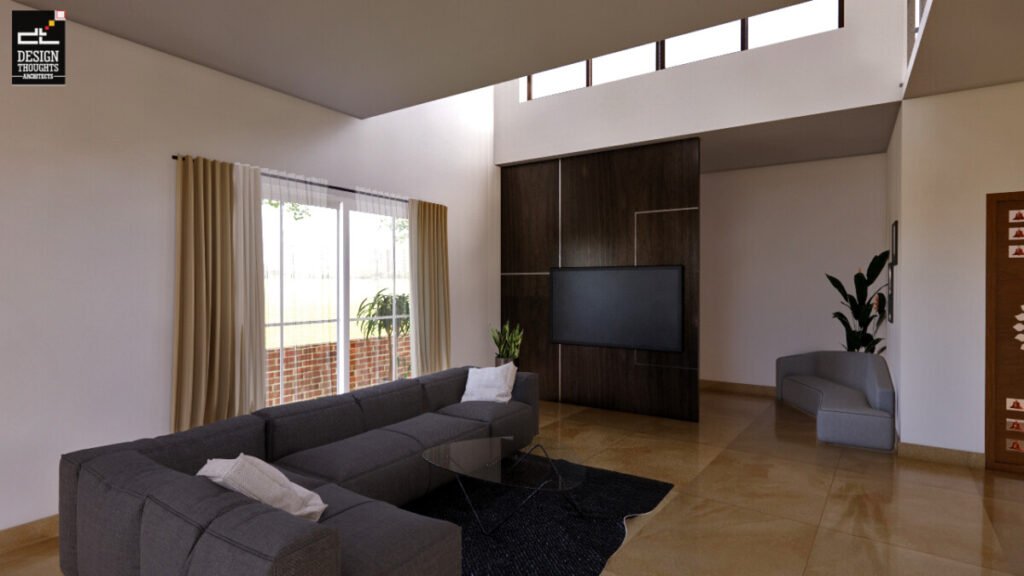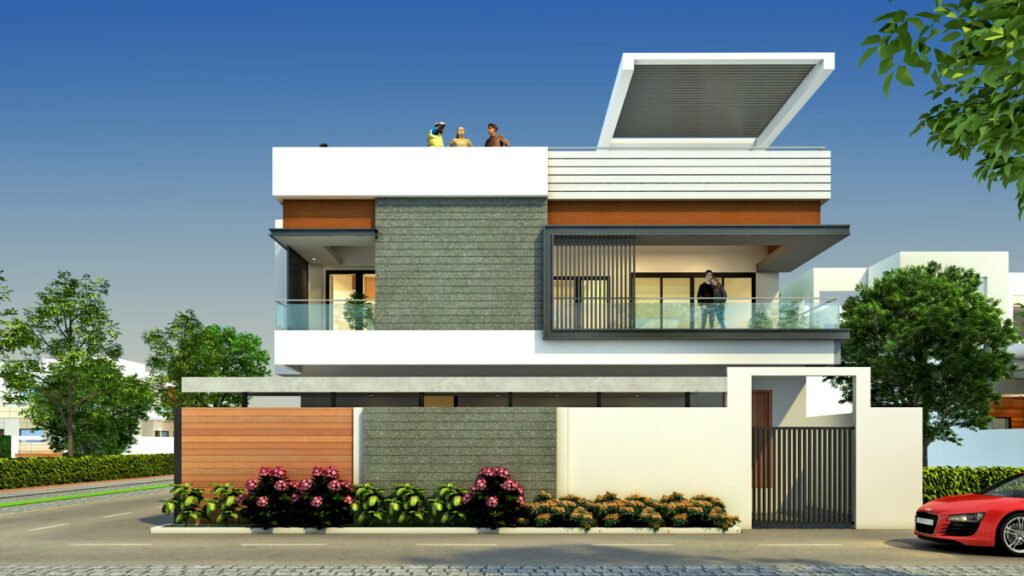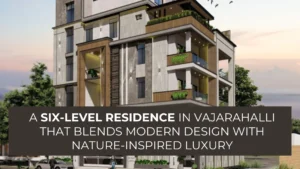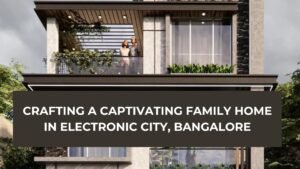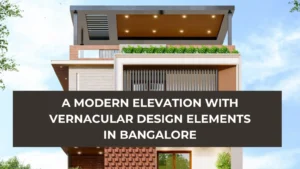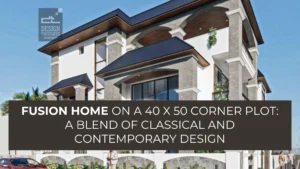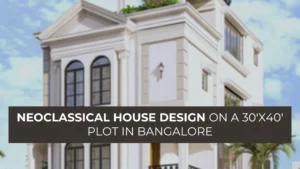A Contemporary Design House in Belagavi
Contemporary Design House
This 50’X50’ contemporary design house features grey stone cladding with two framed balconies which gives an extraordinary view of the house. Each volume is oriented in a way to provides the exterior view without any obstruction. The basic concept is creating volumes with projections along with a combination of horizontal members and vertical bars. The semi-open spaces with vertical slats and flat roofs with semi-open pergolas give the house a contemporary vibe. The vertical and horizontal bars balance the contemporary look. Balconies are placed in the corners for better ventilation and light to enter. This way the bedrooms can get maximum sunlight. The semi-open pergola is used for sun shading on the terrace helps to reduce heat. Read about this project in Houzz.

Entrance:
The entrance is approached by a ramp going towards parking and the landscape around, making the environment calm and water cascade features adding to it. The water fountain being the enhancing element of the house, adds aesthetics to the house.
Water Cascade:
The living area opens into a water cascade with a landscape around it that gives the space a peaceful feeling. Entrance with the landscape around marking the welcoming feeling to the house and more interactive space.
Foyer:
A minimal contemporary look with a simple sofa with few indoor plants enhanced the complete look of the entrance.
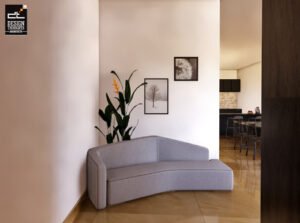
Optimized Living Room:
An optimized living area with large windows gives good light and ventilation to the entire space and makes it livelier.
Dry and Wet Kitchen:
A kitchen with separate dry and wet counters with cool colors gives it a sense of space and division, with utility attached, making it more spacious and user-friendly.
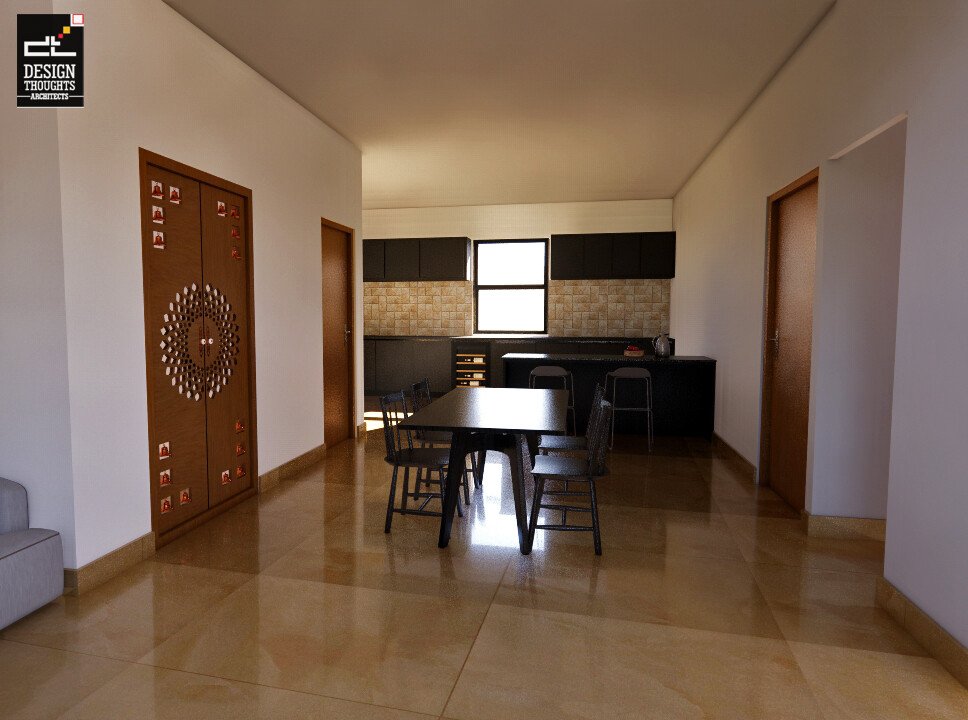
Minimal Bedroom:
Bedroom space with minimal and simple interiors with a long stretch balcony breaks the harmony in the elevation and gives it a sense of more openness. A bedroom with two long windows on the sides gives it a sense of a bigger space with good lighting and cross ventilation inside the room. The bedroom has shades of brown and white, which pleases the aesthetics of the room. Warm color schemes and furniture enhance the beauty of the room.
Master Bedroom:
Master bedroom with sophisticated minimalist interiors, giving it a rich and spacious look and providing ample ventilation and lighting. Bedroom with balcony, that provides good ventilation to the room. A minimalistic approach and elegant colors make it more subtle.
Family Room :
The family lounge space is a compact and comfortable space for interaction and entertainment. Minimal furniture is used. The family room is nearly double-height, from where you can see the living under.
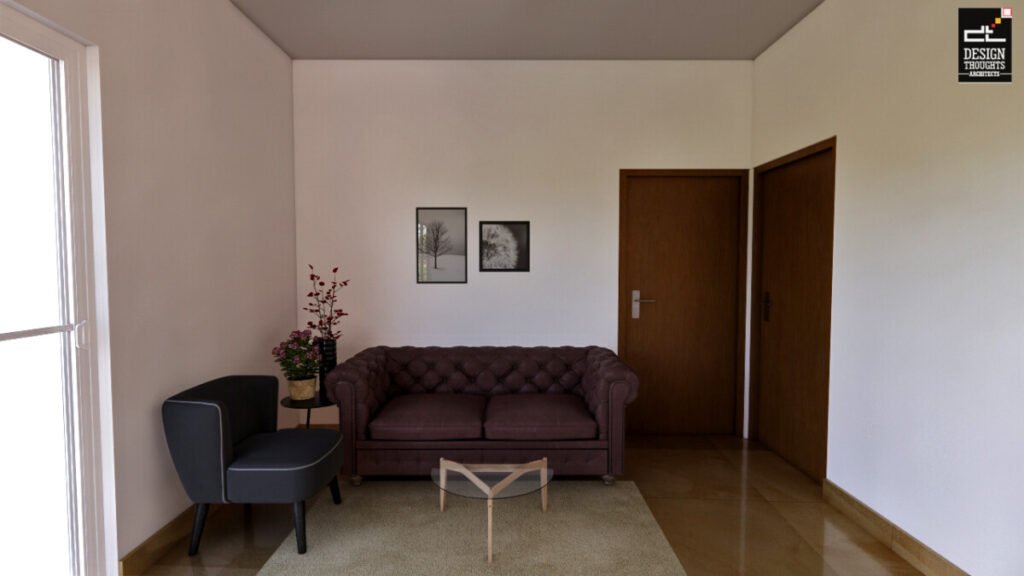
U-Shape Staircase:
Modern U-shaped staircase offers architectural interest.
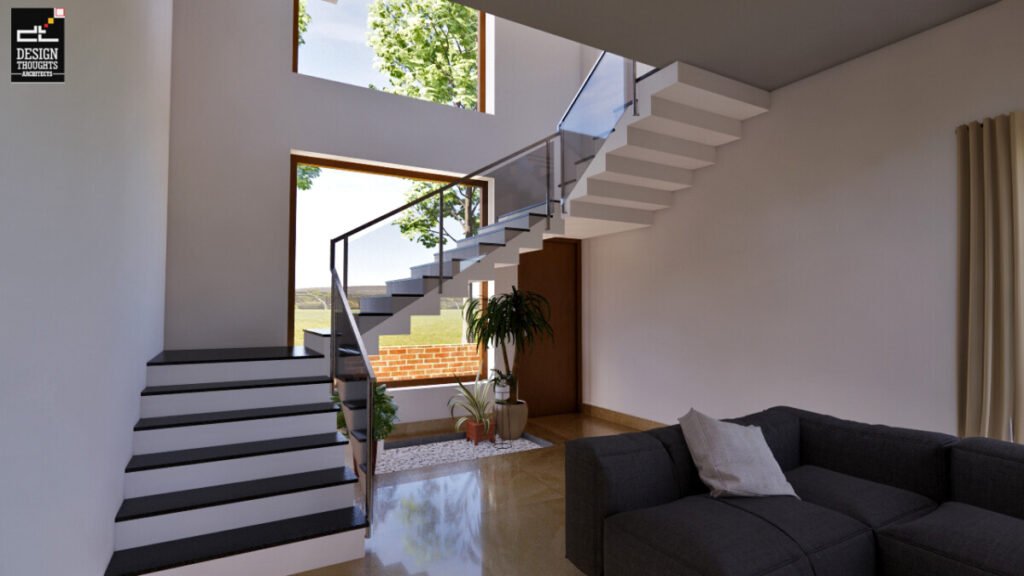
Study Area Design:
The study area has a bookshelf and some seating to read comfortably. The double height is secured with a glass railing which gives it a modern look. There is enough light in the study area because of the large windows and double height.
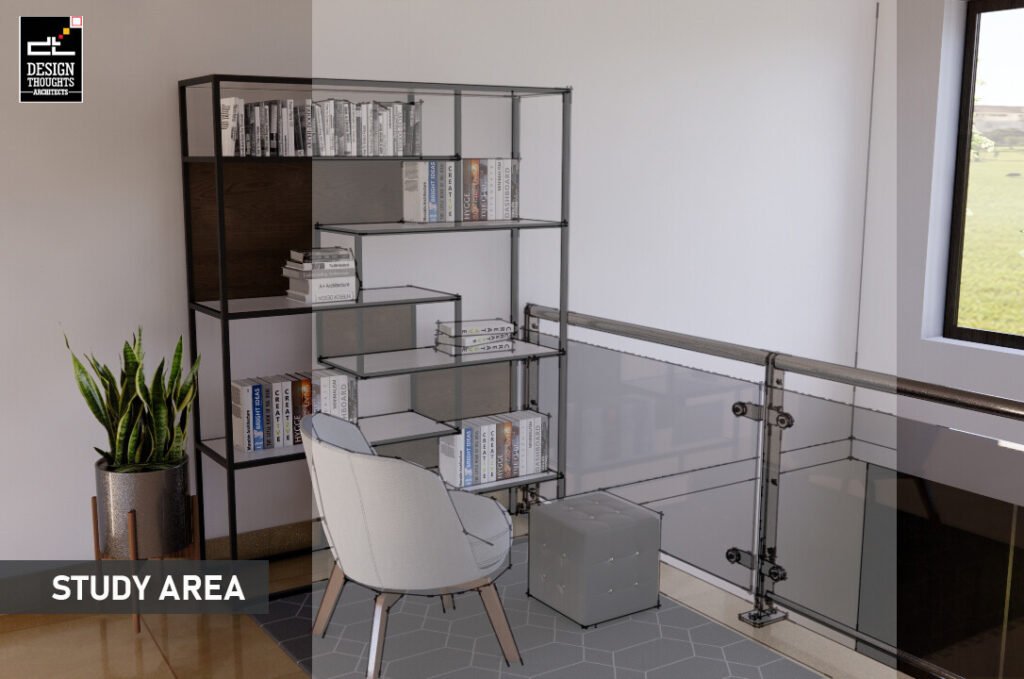
50 X 50 Contemporary House Elevation features:
- A combination of warm and neutral colors is used in the exterior with the shade of greys.
- Stone cladding on the walls gives the elevation a contemporary look.
- Ducts covered with a wall – in which a visual texture is provided with plastering on a concrete wall.
- Concrete Pergola – A cost-effective roof.
- A perforated roof to increase daylight.
- The terrace is provided with a sliding gate and a fully covered roof to give a sense of privacy.
- The semi-open spaces with vertical slats and flat roofs with semi-open pergolas give the house a contemporary vibe.
- A perfect balance of vertical and horizontal bars is seen.
- All the corners are used for balconies for more ventilation and sunlight.
- Secured by high compound walls.
- More open space near the entrance gives more places to breathe.

