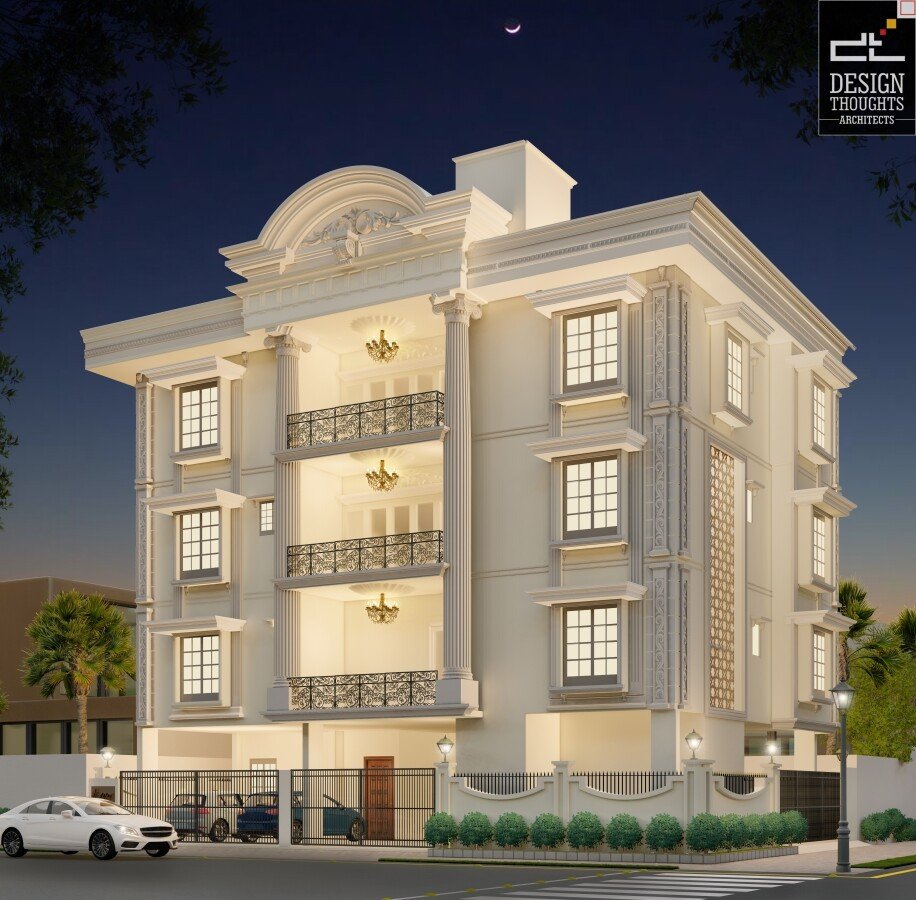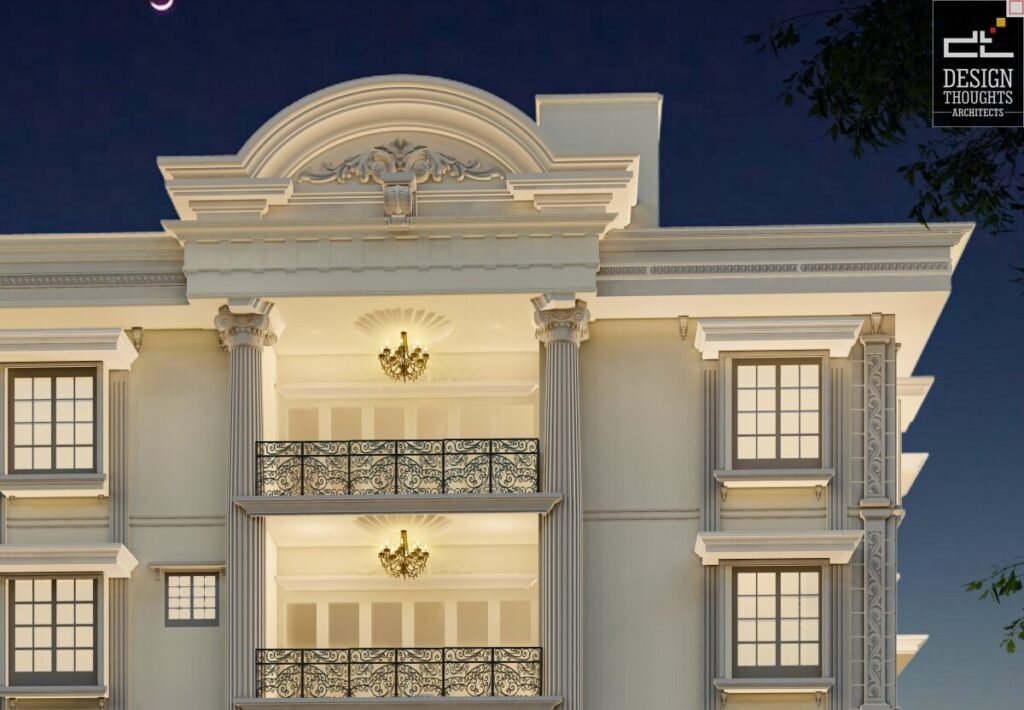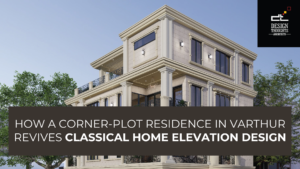Mr. Bhaskar’s Residence – A Classic Elite Villa Design
This classic elite villa design is for a project located in Bangalore. The overall site is rectangular in shape with an area of 2400 sq. ft. It is a North-facing site.
Classic Elite Villa Design Planning:
The residence is a G+3 structure with a terrace. The residence has 2 entrances, one from the Northern side and the other from the Western side. Both pedestrians and vehicles enter through the same gate. There is sufficient space for 4 cars to park.
Living room cum Kitchen Design:
A big living room and kitchen with a size of 18’ 8” X 19’ 0” is provided on the ground floor adjacent to the bedroom which is 15’ 0” X 10’ 8”.
Lobby cum Entrance Design:
On the ground level, there is a set of steps that leads to the house’s lobby. The lift is also connected to the lobby which makes it easier to access.
Unique Living Area Design:
An open floor plan is employed for the living area. There are no walls dividing the expansive living area from the remainder of the home. As a result, the environment is large, pleasant, inviting, and comfortable. More natural light enters the room now that the walls have been removed. The living room is built near the sit-out, making it rather large. The sit-out provides adequate natural illumination to the living space.
Sit-Out Design:
The sit-out in front of the home adds an elegant and classical touch to the elevation, and timber flooring may be utilized in the deck area for a pleasant feel. The sit-out is 15′ X 8′ and can be utilized as a resting area.
Office Area Design:
The office area is 6′ X 8′ and is positioned beside the sit-out. The office is designated in such a way that it enjoys the necessary seclusion from the neighboring areas.
Dining Area cum L Shape Kitchen Design:
The kitchen is 19’ 8” X 7’ 4” and the dining space is 10′ 4″ X 12′ 8″. The dining area is placed with a view of the bay window and receives enough natural light from the window. Natural light from the windows, as well as natural daylight from the utility area, illuminate the space. This contemporary L-shaped kitchen adds a new and futuristic touch to the space. For ease, the utility area is open and attached to the kitchen.
Store Room Design:
A store is located next to the stairwell. It is 5′ 1″ X 11′ 11″ and is accessible from the staircase’s landing.
Bedroom Design:
The bedrooms are spacious, spanning 13′ X 12′ and featuring large bay windows on the sides. The bay windows provide sufficient natural lighting while also funneling air into the area and promoting good cross-ventilation inside the space.
U Shape Staircase:
The U shape gives the stairwell a modern aspect. Large Jaali pieces are mounted on the wall adjacent to the stairs, allowing more light to penetrate the stairwell.
Puja Room Design:
The puja area is 6′ X 8′ in size and is positioned next to the sit-out. The puja is demarcated in such a way that it is separated from the surrounding areas and has the necessary seclusion.
Island Kitchen Design:
An island kitchen is provided in the third story. The room is brightened by natural light from the windows as well as the utility room.
Gym Room Design:
On the terrace floor, there is a gym, which measures 18′ 8″ X 12′ 10″. It gets most of its lighting from the large windows on the eastern side and the fixed windows on the northern side. It is located with a view of the open garden so that visitors may take in the environment.
Open Garden Design:
On the terrace floor, there is an open garden, which measures 37′ 4″ X 22′ 2”. The garden decreases the temperature inside the house and cleanses the air. Seating is also provided alongside the garden for people to relax and enjoy the surroundings.
Classic Elite Villa Design Elevation Features:
- Framed elements are incorporated in this design, to create volume.
- Ionic columns are provided which adds to the classical touch of the building.
- Jaali works are provided on the staircase wall which blocks the view toward the stairs and breaks up the monotony. This also contributes to a beautiful play of light and shadow.
- Ornamented entablature helps to improve the aesthetics.
- The compound wall is created in a very simple and classical style.
Conclusion:
The use of white color on this façade is a wonderful illustration of minimalism in architecture. The use of Ionic columns and ornamented columns and monotone hues appear to be quite classical. The jaalis installed on the sides produce a magnificent shadow play in the stairwell and act as a contrasting feature. The ornamented entablature adds to the overall splendor of the classic elite villa design.


















2 Comments
we may plan for a bungalow for my three sons in single premises so we had seen your bungalow design of mr.Bhaskar so we want to talk with you.
Thanks, Our team will reach out to you soon.