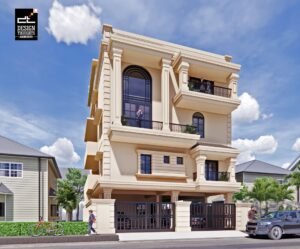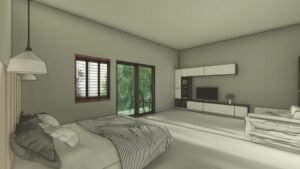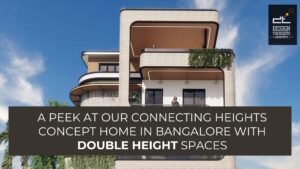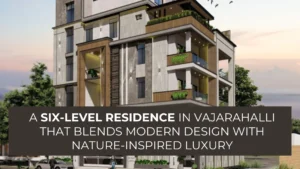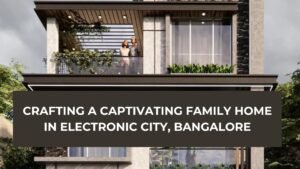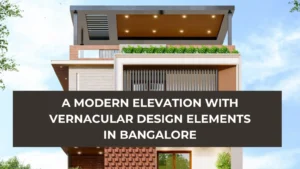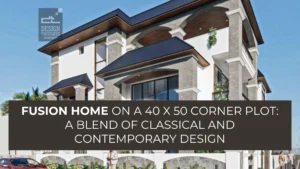Mrs. Prashanthi’s Classical House Design – Bangalore
Classical House Design:
Classical style architecture, which originated in ancient Greece and Rome, involves design elements like columns, rectangular windows, and marble. Top Architects have drawn inspiration from these civilizations for millennia, incorporating ancient principles into succeeding architectural forms.
This type of design incorporates modern components to create spacious areas. This 40*60 Classical style house design contains rental spaces on the ground and first floors, and on top of that duplex residence on the second story for own use.
Parking:
Parking in this classical home design includes a large front parking area with space for three cars and four bikes.
Living Area Design:
The living area in this duplex house measures 20’x 15′ and consists of a balcony with multiple window openings that let in plenty of natural light and ventilation. The living area is a double-height space, creating a massive impression. The balcony space is similarly double-height and is sheltered by a sloped roof supported by 19-foot double-height columns.
Kitchen cum Dining Area Design:
The L-shaped open kitchen design includes storage and utility space placed adjacently. The dining space allows a family of 7 people to have their food comfortably.
Master Bedroom Design:
The main bedroom in this classical-style duplex house measures spans 20’x 14′. Master Bedroom has a spacious balcony. This allows plenty of light and ventilation. From the balcony space in the master bedroom, we can view the living area balcony which serves as an interaction space.
Classical House Elevation Design Features:
- The elevation of this house in Bangalore is designed in Classical style Architecture. A key feature of this house elevation is the Iconic pillars on balconies. These pillars highlight the façade and create a focal point.
- Windows in the façade are having black tinted glass and some of the windows are even having an arch above them.
- The double-height balcony on the second floor is the feature element of the façade of this villa project.
- To complement the façade color, MS balcony railings and gates are used.
- MS gates and balcony grills are black powder coated which is contracted to other elements.
- Balconies have sloping roofs on three sides which adds more aesthetics to the Elevation.
- Wall cladding is done at some portion of the façade to balance the elements.
- The façade design for this residential villa project stands out in the neighborhood for its volumetric balance and classical style design approach.

