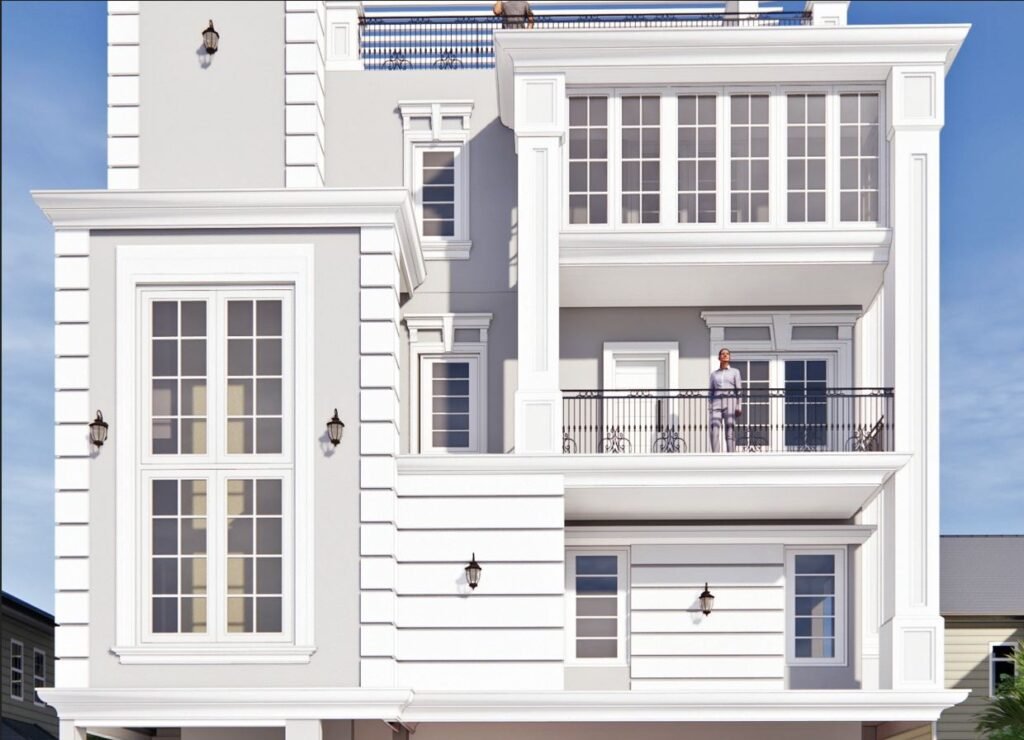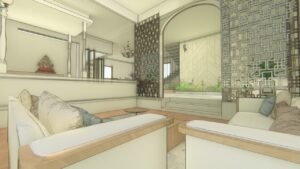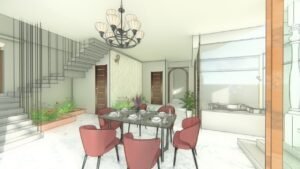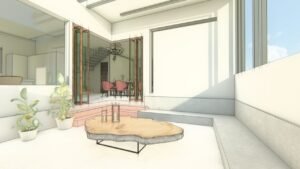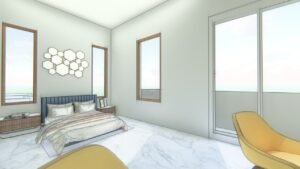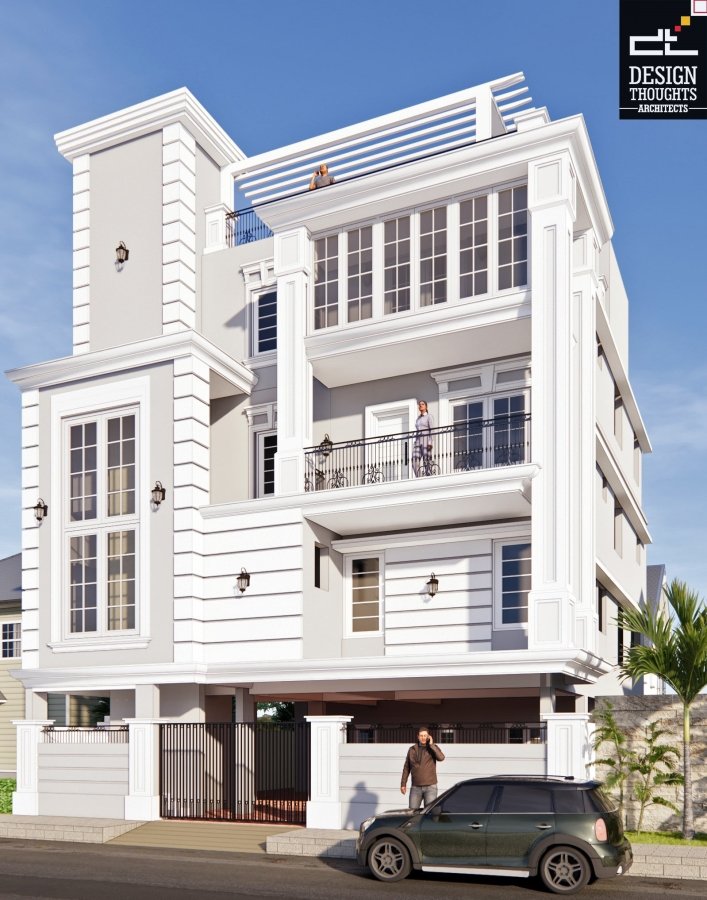New Classical Style Bungalow Design
Ancient Greek and Roman architecture had a significant effect on this New Classical style of Bungalow design. This design primarily emphasizes the use of columns, ornate moldings, and pediments.
Plot Area: 40’*60′
Location: Electronic City, Bengaluru
Style of House: Classical Style Architecture
 In luxury house designs created with a classical concept, several features of classical design are present. These models are distinctive and appealing to buyers who want current design aspects in their new houses. With their aesthetically calming colors, these patterns, which are balanced yet asymmetrical, give the surroundings an alluring air and make them appear more sumptuous.
In luxury house designs created with a classical concept, several features of classical design are present. These models are distinctive and appealing to buyers who want current design aspects in their new houses. With their aesthetically calming colors, these patterns, which are balanced yet asymmetrical, give the surroundings an alluring air and make them appear more sumptuous.
- Classic house plans include classical elements, but they also contain modern comforts like vast living areas and an open floor plan. Long glass facades help to break up the monotony of the mansion’s conventional white stone decorations.
- This New 40’X60′ Classical Bungalow house is located in Bangalore, where it follows a classical style design incorporating very minimal material finishes.
- The front façade displays asymmetry, as well as classical internal and exterior design elements. The classical bungalow design respects the usage of modern elements providing spacious areas and includes rental spaces on the ground and first floor, with duplex residences on the second floor.
Parking:
This classical bungalow design includes a large front parking area with space for three cars and two bikes.
Living Area:
At the entryway, there is a lobby with a living area close to it. The living room includes level changes with several apertures that allow plenty of light and ventilation into the house.
Kitchen-Dining Area Design:
The U-shaped open kitchen design along with the storage and utility space provides extra space. They may be used as places to store things, enhancing the kitchen’s functionality and increasing its attractiveness. The eating area is placed close to the kitchen for ease.
Informal Space Design:
With a level difference and a double height idea, the casual space is meant to let in natural light and ventilation. This area also incorporates a pooja space.
Master Bedroom Design:
The main bedroom, in this new classical bungalow, measures 21’x 15′ with a huge balcony. This huge balcony allows enough light and ventilation into the space. A laundry room is also provided in the bedroom for the ironing and storage of clothes.
Office Space Design:
The second level has a 12-by-15-foot office room with various window openings and a bay window with a view of the double-height casual living space.
Elevation Features:
- This classical-style bungalow elevation is designed in a simple and elegant way.
- Double-height columns in the house elevation give the building a massive appearance, while the use of classical-style windows provides the elevation an aesthetic appearance.
- This classical-style bungalow has balcony sections at the front, one of which is open and the other of which is closed by a glass panel, in order to break up the monotony of the bungalow design.
- The elevation incorporates very basic material finishes such as white plaster, groove designs, and a few cornice designs, which gives the elevation a minimalistic appearance.

