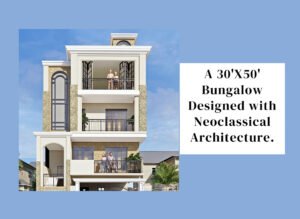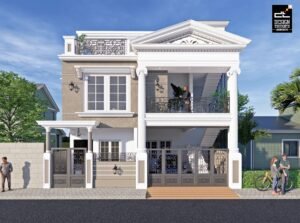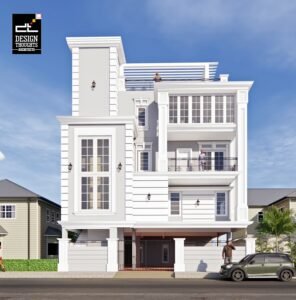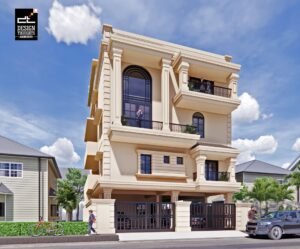
A Curated Classical Boutique Hotel in the Vibrant City of Mysore
At Design Thoughts, we pride ourselves on our ability to bring a unique blend of architectural styles to our projects. Our expertise spans residential and commercial building design and apartment planning. Our proposed boutique hotel in Mysuru, a notable project, is a fusion of classical and modern elements. Unlike residential units, this unique blend allows us to focus on budget efficiency without sacrificing the grandeur of commercial design. The hotel features classical-style characteristics such as arches, marble cladding, and niche projections, alongside modern elements like extensive reflective glazing and railing. This article will guide you through the unique commercial building design proposed by Design Thoughts. Proposed boutique hotel design in classical style Project Details: Type: Commercial Boutique Hotel Style: Fusion of Art Deco and Classical style Plot facing: North-facing plan Plot dimensions: Odd size with the following dimensions – N-36’, E-56’, W- 51.6’, S- 26.7’ Site surroundings: Buildings on all sides Site location: Indiranagar, Mysore Side elevation highlighting the curve features, vertical false wall and classic niches in the elevation Idea for Concept and Development Our client had a clear vision for this boutique hotel design. They desired classical interiors with a regal touch, and Art Deco features. The interiors,

A 30’X50′ Bungalow Designed with Neoclassical Architecture
The Neoclassical bungalow design plan- The west-facing site, with one residence in the east, presented a unique challenge. The client requested a neoclassical bungalow design plan with G+2 floors and a multi-purpose room on the terrace floor. They wanted a 1500-square-foot house plan. Design Thoughts, a house plan architect in India, designed the house based on Vaastu principles to meet the client’s requirements. We provided a setback of 2′ on all sides as well. For more neoclassical projects, visit –https://designthoughts.org/classical-style-bungalow-design-bangalore/ Ground floor The ground floor of the bungalow design includes a spacious parking area for two cars, a 2 BHK rental unit with a utility, a shared toilet, an external staircase, and a lift lobby. Spacious Parking- We designed ample parking with an external staircase for the tenants. The parking is spacious for two cars and one bike. The landscaping near the parking greets guests and welcomes people. Duplex floor- The first floor features an open-plan living area with an island kitchen-cum-dining area, two bedrooms with attached toilets, and an internal staircase with a lift. LOOKING FOR THE BEST RESIDENTIAL ARCHITECTS IN BANGALORE? Choose Design Thoughts Architects, the top residential architects in Bangalore, leading choice for premium home design. Book

A Modern-Classical Duplex Villa Design with an Elegant Pediment
A Modern-Classical Duplex Villa Design with an Elegant Pediment Do you know why classical villas are in trend, even after many decades? Classical architecture is amongst the most popular styles of architecture and has been used by some of the greatest civilizations in history. The style, which originated in ancient Greece and Rome, is characterized by symmetry, columns, rectangular windows, and marble, to name a few. Classical architecture is one style of architecture that has lasted the test of time. There are several reasons why this style has remained popular over the centuries. Classical architecture is easy to understand and it is easy to pinpoint the original source of the design. This type of architecture is a style that has been used by many great civilizations throughout history. To begin, classical architecture is all about form. The key elements of classical architecture, materials, and proportions are emphasized to communicate the style’s beauty and grandeur to onlookers. The architecture of the ancient world is famous for its use of the arch to create vaulted ceilings and large open spaces. Architects today have long drawn influence from these civilizations and incorporated traditional ideals into subsequent styles of architecture. This Modern-Classical Duplex Villa

Dreaming of a New Bungalow in the Classical Style? Explore the Design
New Classical Style Bungalow Design Ancient Greek and Roman architecture had a significant effect on this New Classical style of Bungalow design. This design primarily emphasizes the use of columns, ornate moldings, and pediments. Plot Area: 40’*60′ Location: Electronic City, Bengaluru Style of House: Classical Style Architecture In luxury house designs created with a classical concept, several features of classical design are present. These models are distinctive and appealing to buyers who want current design aspects in their new houses. With their aesthetically calming colors, these patterns, which are balanced yet asymmetrical, give the surroundings an alluring air and make them appear more sumptuous. Classic house plans include classical elements, but they also contain modern comforts like vast living areas and an open floor plan. Long glass facades help to break up the monotony of the mansion’s conventional white stone decorations. This New 40’X60′ Classical Bungalow house is located in Bangalore, where it follows a classical style design incorporating very minimal material finishes. The front façade displays asymmetry, as well as classical internal and exterior design elements. The classical bungalow design respects the usage of modern elements providing spacious areas and includes rental spaces on the ground and

Mr. Kiran Reddy’s Neoclassical Architecture Design
Mr. Kiran Reddy’s Neoclassical Architecture Design Neoclassical Architecture Design: The Neoclassical Architecture Design style originated in ancient Greece and Rome and is characterized by columns, ornate molding, and pediments. For centuries, architects in Bangalore and other parts of the world have drawn influence from these civilizations and incorporated traditional ideals into subsequent styles of architecture. This Neoclassical villa of 32’ x78’ in Ongole, Andra Pradesh emphasizes a direct connection between indoors and outdoors with the use of large windows and skylights which help to cut down on lighting costs. The plans use a balanced and symmetric design for both indoors and out. These classical house plan designs though have the traditional architectural features characteristics these floor plans have modern conveniences providing spacious living and allowing open way. The front porch has landscaping elements that make the area more lively. Windows with steel ornamental railings are provided for achieving the classic look. Entrance Porch Design: The elevated platform extended from the main structure to form a shelter cover that functions as a transition zone from an open space to a semi-covered area. The various flooring mediums used across zones convey differences in space without the need for physical boundaries such

Mrs. Prashanthi’s Classical House Design
Mrs. Prashanthi’s Classical House Design – Bangalore Classical House Design: Classical style architecture, which originated in ancient Greece and Rome, involves design elements like columns, rectangular windows, and marble. Top Architects have drawn inspiration from these civilizations for millennia, incorporating ancient principles into succeeding architectural forms. This type of design incorporates modern components to create spacious areas. This 40*60 Classical style house design contains rental spaces on the ground and first floors, and on top of that duplex residence on the second story for own use. Parking: Parking in this classical home design includes a large front parking area with space for three cars and four bikes. Living Area Design: The living area in this duplex house measures 20’x 15′ and consists of a balcony with multiple window openings that let in plenty of natural light and ventilation. The living area is a double-height space, creating a massive impression. The balcony space is similarly double-height and is sheltered by a sloped roof supported by 19-foot double-height columns. Kitchen cum Dining Area Design: The L-shaped open kitchen design includes storage and utility space placed adjacently. The dining space allows a family of 7 people to have their food


