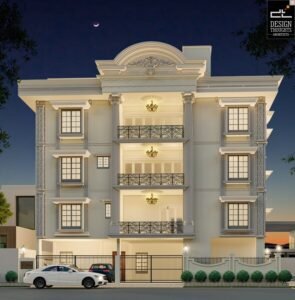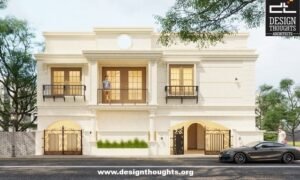
Classic Elite Villa Design
Mr. Bhaskar’s Residence – A Classic Elite Villa Design This classic elite villa design is for a project located in Bangalore. The overall site is rectangular in shape with an area of 2400 sq. ft. It is a North-facing site. Classic Elite Villa Design Planning: The residence is a G+3 structure with a terrace. The residence has 2 entrances, one from the Northern side and the other from the Western side. Both pedestrians and vehicles enter through the same gate. There is sufficient space for 4 cars to park. Living room cum Kitchen Design: A big living room and kitchen with a size of 18’ 8” X 19’ 0” is provided on the ground floor adjacent to the bedroom which is 15’ 0” X 10’ 8”. Lobby cum Entrance Design: On the ground level, there is a set of steps that leads to the house’s lobby. The lift is also connected to the lobby which makes it easier to access. Unique Living Area Design: An open floor plan is employed for the living area. There are no walls dividing the expansive living area from the remainder of the home. As a result, the environment is large, pleasant, inviting, and comfortable.

A Drive Through 40’X50′ Classical Villa
This 40’X50′ classical villa is inspired by the architecture found in ancient Greece and Rome featuring columns, ornate molding, and pediments. Even finding inspiration in structures part of American history, these classical elements have been incorporated into these luxury home plans. This classical villa with 3000 SQ FT located in Yelahanka, Bangalore cost 75 lakh. These house plan designs are incorporated with modern design features that customers expect in their new houses. The plans use a balanced and symmetric design for both indoors and out. The classical house plan designs though have the traditional features characteristics these floor plans have modern conveniences providing spacious living and allowing an open way. This villa residence is in our classic style with white stones, Long glass facades are used to break the white color. The arches enhanced the classical look. Staircase double heights with arch windows are provided. The front porch has landscaping elements with a pedestrian pathway that leads to the main entrance. Parapet walls in classical styles make it look classy. Windows with steel ornamental railings are provided for achieving the classic look. The simple composition of materials and detailing is shown in the elevation. Corinthian columns are used for elevation purposes. Arch

Mrs. Chethana’s Luxurious Classical Home Design
Project Type: Classical style Location: Yelahanka, Bangalore Plot size: 40×60 Built-up area: 3750 sqft


