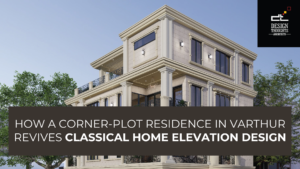This spacious contemporary duplex house is plotted at the center of the site allowing maximum light and ventilation through the huge spacious setbacks. The entrance porch or the veranda reminds us of the olden traditional style verandas but only reflected in a contemporary manner. The living space is provided with picture windows. And the house comprises a courtyard in the central portion with all the rooms of the house overlooking the courtyard.
Location: Shahpur, Karnataka
Plot Size: 85×90 feet
Built-up Area: 4300 sq ft.
Entrance :
The entrance lobby/Foyer leads to the courtyard in front and the living room to the side.
Living Room :
The living room has visual connectivity to the kitchen and dining area through the courtyard.
Courtyard near Stairs :
The double-height courtyard forms the central attraction of the house. The courtyard space is visible from all other common spaces in the house excluding bedrooms. Double-height Courtyard with staircase around.
Dining Hall :
The dining hall is well-connected to the courtyard and the kitchen.
Bedrooms :
Bedrooms are spacious with walk-in wardrobes along with attached toilets.
Family Room :
The family lounge room is a small open gathering space. It overlooks the courtyard and the double-height living room on the ground floor.
Home Theater :
A small home theater with formal and informal seating arrangements is made in this house.
Elevation Features :
- Projecting balconies, often known as ‘cantilever balconies’, are essentially platforms added to a building that cantilever off the main building structure and allow residents to step out onto a platform protected by a perimeter balustrade. This type of balcony provides benefits both to the interior and exterior of an apartment. On the inside, it adds extra floor space and brings the outside.
- On the inside it adds extra floor space and brings the outside in, helping to make a compact living area lighter and airier.
- Projecting balconies can make all the difference to the finished building by creating the architectural signature that sets one building apart from the ordinary.
- A cantilever slab is used for the sit-out, which shows a strong indoor-outdoor connection and was the key to this design.
- A well-insulated frame is important to maintaining the energy efficiency of a window. Avoid un-insulated metal frames as metal is a heat conductor and there will be significant heat loss through an un-insulated metal window. One of the best frame materials to choose is fiberglass as the material expands and contracts at the same rate as glass thereby maintaining the seal between the glass and frame.
- The large glass curtain walls are used in this Contemporary duplex house. Which provides visual access to the outdoors, allows natural daylight, and can provide fresh air and air circulation.
- Large windows in the front can help heat a home through passive solar gain in the winter when the sun is shining.
- Large windows can also help you feel like you are part of the outdoors even when you’re inside. Studies have shown that views of the natural world have a profound positive effect on our health and well-being. Views of nature help boost our mood and make us happy. The beauty of the outdoors can also be used as a stunning backdrop for your decor.
- A concrete look on the other side balances the front facade.














