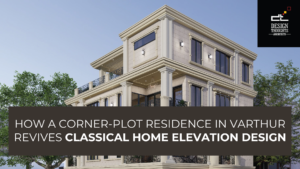Fusion of Contemporary and Vernacular Styles of Architecture
This 40’X60′ house is located in Nelamangala town, Bangalore. This design is a fusion of contemporary vernacular architecture which stand out as a unique design approach in today’s world where few customers expect in their new houses.
Contemporary architecture is one of the 21st century using advanced materials, whereas vernacular is a style that has been existing since the beginning of time, and makes use of local materials. 
- Though this design has vernacular house features, these floor plan designs have modern conveniences providing spacious areas. This design consists of a brick façade and jali work which blends with modern materials like concrete finish, steel, and other materials.
- The Plan consists of 3 parking, a living, 2 bedrooms, a kitchen, a dining, utility, and toilets on the ground floor. And a separate bedroom, toilet, and utility on the terrace floor. Also, there is a large open terrace that can be used as an open multi-purpose area.
Parking Area Design:
This Vernacular Contemporary house design consists of a large space in the front. The space can accommodate 1 car and 2 bike parking, covered by a roof. Parking space with some landscape makes the space feel more lively.
Master Bedroom Design:
The Master bedroom is spacious 12’x 15’ with multiple window openings which bring ample amount of light and ventilation. The bedroom is located in such a way that the space is brighter in the morning with more natural light.
Living Area Design:
The Living area is spacious with large window openings which allow light to enter the space. There is an open dining space next to the living which creates an interaction zone.
Dining Space Design:
The dining area is designed next to the kitchen for easy accessibility from the kitchen and also to the puja room. Dining accommodates a four-seater table since the family is small.
Kitchen Area Design:
The U-shaped kitchen is designed so that the space can accommodate more storage spaces and kitchen platforms on three sides, so there is an ample amount of space.
Staircase Design:
The External staircase on the front side is covered with a brick façade and jail work. It creates shadow patterns during the daytime. This staircase leads to the terrace floor.
Contemporary Vernacular House Design Elevation Features:
- A brick façade, known as a brick veneer, is different from a solid brick wall. In this, a layer of brick is fixed to the walls. Brick facades provide aesthetics, and moreover insulate the building.
- This staircase’s double height is covered with a brick façade and Jali works which allow good ventilation and lighting.
- The entrance has a large veranda space covered by a roof with I section finish which is projected to the portico area.
- A simple composition of materials and detailing is shown in the elevation.
- The front porch has landscaping elements with a pedestrian pathway that leads to the main entrance.
- The compound wall also has brick cladding which balances with the facade design and the MS gate blends with the compound wall.
















