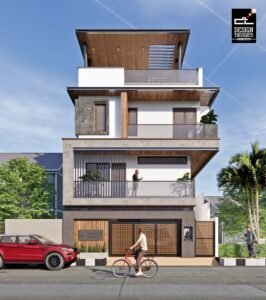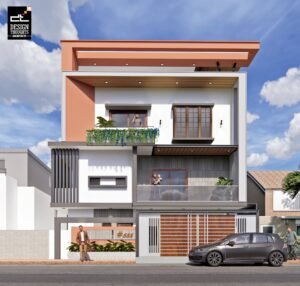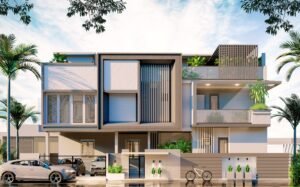
Best Minimalist Modern Architecture that Inspire You
Best Minimalist Modern Architecture that Inspires You Style of Architecture: Minimalist Modern Design Plot Area: 55’*30′ Location: RR Nagar, Bengaluru Architect: Design Thoughts Architects This gorgeous home’s elevation is an outstanding illustration of minimalist modern architecture. The floor plans of this contemporary, minimalist home elevation are spacious. This home is a stunning example of architectural design due to the flawless blending of color and texture. Only the usage of brown and white colors revealed the architect’s aesthetic ability. All the utilities are present in a 4BHK independent home. Ground Floor Design: There is a parking area and a small room with a bathroom on the ground floor. To make it simple to access higher floors, an exterior staircase is situated close to the parking. Additionally, there is a private, small lobby area with a lift. The ground floor has a garden area with seating and lush greenery. and plenty of sunlight. Foyer Design: The foyer is the first lounge you see when you enter the house. A stylish console table and statement mirror, and wall decors give an excellent display for this transitory setting. The cut-out provided above the foyer provides openness and brings fluidity. Living Room Design: The living

The Latest Minimalist Contemporary Villa Design Project in Bangalore
Project type: Minimalist Contemporary Villa Design Location: JP Nagar, Bangalore Plot Area: 40’ X 60’ This unusual Minimalist Contemporary Villa blends nicely into the surroundings with its stucco exterior architectural design and neutral color palette. On a 40′ x 60′ site in JP Nagar, Bangalore. This straightforward contemporary house design with a monotonous aspect stacks the bulk vertically to optimize space. The large vertical windows allow for more natural light to enter the space. The concrete contemporary structure’s repeating vertical brickworks enlarge the area and give it a sleek, current appearance. Greystone cladding and aluminum composite panel sheets on the terrace’s floor-ceiling area are used to accentuate the structure’s exterior. Parameters of Planning Minimalist Contemporary Villa Design: The property is basically rectangular, includes parking for two SUVs, faces north, has a plot size of 40 by 60, and a total approximate area of 2400 square feet. Vastu principles were followed throughout the design process. A basic foyer leads from the east-facing doorway to the living area. To protect privacy, the semi-public area is separated from the staircase lobby. Living Area Design: A narrow wall separates the large living room from the rest of the house, which has an open floor

The Fascinating Science of Contemporary Architecture Design
Homes with Contemporary Architecture are very popular because they’ve broken the mould when it comes to changing architectural styles. This Contemporary house of 40’ x 40’ in Thanisandra, Bangalore is designed by Design Thoughts Architects, the best architects in Bangalore. This house design emphasizes a direct connection between indoors and outdoors with the use of large windows and skylights which help to cut down on lighting costs. Using a different material in one area can highlight that particular space. These Contemporary Architecture Design are mainly enfolded in concrete, wood, brick, and glass. The beautiful balconies with glass railings allow comfy seating with safety. Climbing plants in planters with trellis create a mobile screen that provides privacy and shade on your balcony. The louvers hold the main wall creating a contrast between loads. They not only modulate light but also act as an aesthetic stimulus. What is Contemporary Architecture? Contemporary architecture represents a design philosophy that captures the essence of the present day and age. Contemporary homes prioritize an open and minimalist design while emphasizing a strong connection to the natural surroundings. The design incorporates spacious areas, ample natural light, a minimalist selection of materials, and creative solutions to site and

Modern Brutalist Residential House
A Modern Brutalist Residential House in Bangalore Brutalist Residential House: A Brutalist Residential House architecture is a style that emerged in the 20th Century. Through its contemporary exterior architecture design and neutral color palette, this distinctive style of residential design blends gracefully into the surroundings. This simple residential house in Bangalore with a repetitive element maximizes space by stacking mass vertically on a 64’X39′ plot. Use of maximum windows, the space receives more natural light. A simple sunscreen-styled pergola provides filtered shade. Vertical slats in this concrete contemporary structure open up the space and give it a sleek modern look. Veranda Design: The elevated platform functions as a transition zone. From open space to semi-covered areas. The length is limited to the width of the main door while the rest of the portion is left for the plants or seating. It is provided with the landscape in front. Foyer Design: The foyer connects the front door to the rest of the house. It serves as a welcoming area for visitors as they enter the house. It’s a place for people to catch their breath and can also be used as a mudroom. Living Hall Interior Design: The double height in

A Reflection of Minimalistic Contemporary Design
A Reflection of Minimalistic Contemporary Design Contemporary design is the most popular architectural style in today’s world, (21st century). This architectural style is based on contemporary architectural trends and can integrate a variety of architectural styles. Concrete, glass, and aluminum screens are commonly used to cover the structure in the design. The use of asymmetric façade compositions and cantilevered parts helps in giving the structure a unique appearance. This 50’X100′ house located in – Bannerghatta Road, Bangalore, follows a minimalistic concept where it incorporates very minimal material finishes. The design incorporates asymmetry in the front façade and modern design features for the interior and exterior. The floor plan respects the use of modern aspects providing a spacious area with the use of materials like stone, wood cladding, and concrete finish in the front façade. The use of MS for railings and gates also adds to the same. The design has a magnificent entrance with a landscaped area on either side, giving the space a more lively environment. * Parking: The design includes a big front parking area that accommodates four cars and two bikes which are shaded by the above balcony roof. The addition of landscaping done on either

The Texture Blending Contemporary Home
The Texture Blending Contemporary Home Design The Texture Blending Contemporary Home is for the 40-year-old client, who works as an IT consultant, desired a lovely duplex with a guest room and parking on the ground floor. The site of 1350 SFT is in Padmanabhanagar, Bangalore with a total built-up area of 3500 SFT. Because both husband and wife work, they were clear about their requirements, which included a dedicated library area with a balcony. The warm wood tones in this space offer a sense of modern retreat while softening some of the strong lines formed by the flat roof, concrete finish, and classic white paint. The use of bold white color on this facade is a superb illustration of minimalism in architecture. The combination of wood effect and monotone colors appears to be quite modern. Vertical elements in the balcony provide privacy while casting gorgeous shadows in the balcony. They preferred a contemporary architectural style for their dream house project, which is special because it also borrows features from a variety of various aesthetics. The stone tile complements the wall to give the façade a Modern appeal. The best architecture design incorporates a variety of textural materials which blends perfectly with


