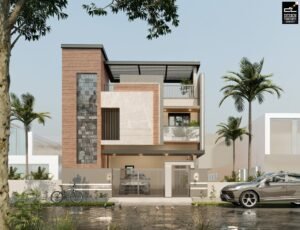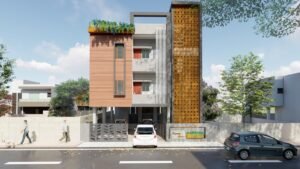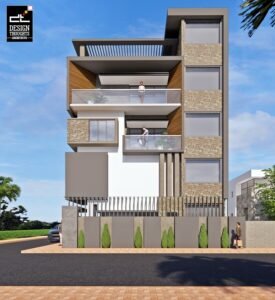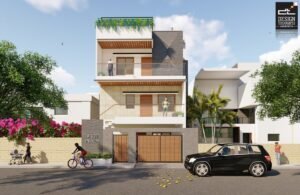
A Minimalistic House with Vernacular Touch
A Minimalistic House with Vernacular Touch This minimalistic house is located in Bangalore. The site is rectangular in shape with an area of 1250 sq. ft (29’7” X 42’2”). It is an East-facing site. About this Minimalistic House Project: The client had a modest 30X40 property and requested that something distinctive with a courtyard be built within. He also had a four-year-old daughter, and he desired areas that would allow him to communicate with her while still keeping her secure. Planning: The residence is a G+2 structure with a terrace. It’s a compact property that measures 30 feet by 40 feet. The client explicitly requested that we design something special inside with a courtyard. So, with a 30×40 site, we don’t usually give a courtyard, and even then, the courtyard is devoted from the first level, not the bottom floor. As a result, he required a skylight with a courtyard from the first level. So, in essence, we began our planning with that in mind. The ground level was built on stilts and had a parking space and one single bedroom. As a result, we began designing things on the first floor. We established the courtyard on the first level,

An Ultra-Modern Contemporary Duplex House
This ultra-modern contemporary-style residence is located in Bangalore. The site is rectangular in shape with an area of 1200 sq. ft (30’ X 40’). It is an East-facing site.

An Alluring Contemporary Twin House Design
This contemporary-style Twin house is located in Bangalore. The overall site is rectangular in shape having an area of 2530 sq. ft (approx). It is an East-facing site.

A Stunning 40 by 40 Contemporary Duplex House Design
This 40 by 40 contemporary duplex house is located in Bangalore. The overall site is right trapezoid in shape with an area of 1630 sq. ft (approx). It is a 40 by 40 South-facing site in Bengaluru. 40 by 40 Contemporary Duplex House Planning: This Contemporary residence is a G+2 structure with a terrace. The residence has only a single entrance on the southern side. Pedestrians and automobiles both enter via the same gate. There is enough parking space for four automobiles and a few two-wheelers. In the three stories, there are four 2BHK duplexes and every floor has an exterior staircase. Corridor Design: A set of steps leads to the corridor, which links to both the living areas within the house. The corridor expands the appearance of the entryway. It is 8′ broad at the beginning and 4′ wide at the end. The open space on the eastern side brightens and welcomes visitors. Living Area Design: For the living space, an open floor design is adopted. There are no walls separating the vast living space from the rest of the house. This results in a spacious, pleasant, inviting, and comfortable atmosphere. With the walls eliminated, more natural light enters

A Triplex House For Love & Memories
This is a triplex house design for two daughters where their mother’s love motivated them to live together

A Minimalist Adobe House Design
The 30 by 50 feet plot is in Bangalore. The client is working in the IT industry, he wanted to build an adobe house for his daughter. Since the school was far from her, he bought a property near her school and decided to build a house for her convenience. This modern adobe house represents rectangular exteriors and flat rooflines with straight lines. Large expanses of glass for windows help to aid in energy efficiency as well as indoor/outdoor flow. For this home functionality of the building is considered with an open-plan concept. The open floor plan makes the interiors more spacious and saves costs due to fewer interior walls. The front facade with box-shaped exterior accentuated by a framed balcony. Funder max ceiling boards are used for the ceiling along with recessed lights to highlight the balcony and give an elegant look to the façade. This modern home shows how simplicity can be united with different materials. Parking on the ground floor is spacious to accommodate 2 four-wheelers and 2 two-wheelers. The external staircase is placed near the parking for easy access to other floors. Ground Floor: The ground floor is dedicated to guests and the servant. The main entrance


