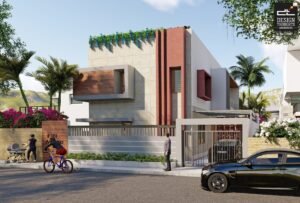
Dual Color Minimalistic House Design
This dual-color minimalistic house design is for the plot which is located near Jayanagar in Bangalore. The overall site is rectangular in shape with an area of 2400 sq. ft. It is a South facing site. Planning : The residence is a G+1 structure with a terrace. The residence has a single entrance. Both pedestrians and vehicles enter through the same gate. There is sufficient space for one car to park. Private Garden : In front of the car parking, there is a private garden with a deck which is separated from the parking by a jaali wall. The garden is 11ft X 30 ft in size. Verandah : The veranda is approached by a series of steps that leads to the living area inside the house. Veranda makes the entrance look bigger. Living Area : For the living space, an open floor design is used. There are no walls separating the vast living space from the rest of the house. This results in a spacious, pleasant, inviting, and comfortable atmosphere. With the walls eliminated, more natural light enters the space. The living area is constructed near the U-shaped staircase with an open well, making it quite expansive. There is
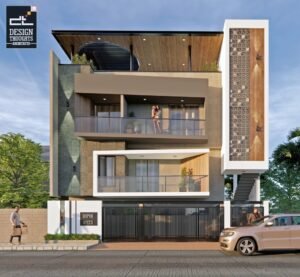
Contrasting Contemporary Villa Design
G+2 Contemporary Villa Planning: This contemporary villa residence is a G+2 structure with a scope for future expansion. This residence has 2 entrances. One is exclusive to pedestrians and the other entrance is for both pedestrians and vehicles. 3 to 5-Car Parking Area Design: The ground floor is completely dedicated to parking and this space could accommodate 3-5 cars. There is also an exit staircase beside the parking lot. Foyer and Lobby Area Design: The lobby is approached by a series of steps that leads to the foyer inside the house. The foyer is 5’-6′ wide with sitting areas. Living Area Design: The large living area is provided below the cutout on the second floor. It receives a great amount of natural light from the windows and the stairwell that is adjacent to the living area. Dining Area in Front of Verandah: The dining room is situated in front of the verandah so that guests, as well as, members of the household may enjoy the scenery while eating. The room is brightened by natural light from the verandah. Modern L-Shape Kitchen: This trendy L-shaped kitchen (8′ X 10′ approx.) offers the area a highly modern and futuristic aspect. In the
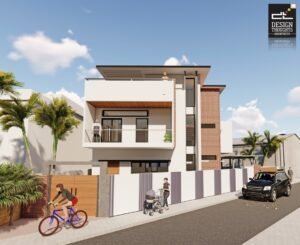
Triangle Shape Contemporary Villa in Bangalore
Triangle-shape Contemporary Villa Planning: The villa is a G+2 structure with a terrace and a large space to park two SUVs. The Contemporary villa has 2 entrances to access, one entrance is only specific for pedestrians, and another one is for both cars and pedestrians. They defined the entrance with the landscape which provided a grand entrance, and also provide an elegant feel to the house. The entrance along the garden leads to the deck with the outdoor seating space and 3 main doorways to enter the house. Any doorway leads to the living space (25’0”x16’0”) inside the house. The living room includes a staircase, which will give a bigger space and create openness. Then the living space leads to an open kitchen and dining. The design is so perfect it utilizes the space to the full extent and it is also user-friendly. There is an indoor cut-out space in between dining and living with the landscape which provides a good amount of light and ventilation to the house. There is one bedroom (12’0” x14’0”) in the southeast corner with perfect cross ventilation and one common toilet. The first floor has family space along with the library(21’0”x8’0”) and study room
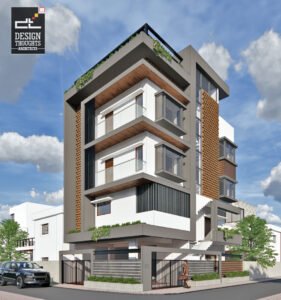
A Traditional Twist with Modern Architecture Design
Modern Architecture Design: Making the most out of the cornered site, this simple contemporary design with brick masonry, plaster, and concrete for the perfect blend of modern architecture design and homely. The bay window allows more natural light that adds a warm ambiance to the space. A simple sunscreen-styled pergola provides filtered shade. Using a different material in one area can highlight a space. Enfolded in concrete, wood, brick, and glass. The beautiful balconies heighten the enjoyment of the outdoors. The glass railings allow comfy seating with safety. The brick masonry highlights the large window. The simple brick masonry around the house makes it look stunning and the planter box adds aesthetic to the building by creating a clean line and providing a neat finish to the facade. It helps to stop rain from entering the rooms and reduces sky glare. About the Property: The site is in Bangalore, with a plot area of 45’X30′. This site is a cornered site. Facing east with an entrance from the north. Ground Floor Design: The parking area is on the ground floor with two gates for easy entrance and exit, provided from both the north and east corners. To greet guests
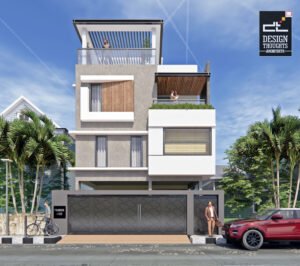
A Contemporary Minimal Home Residence
Contemporary Minimal Home: This Contemporary minimal home structure of the three-story stands out modestly through its minimalistic approach. The materials and color palette were kept very minimal, allowing light, texture, and volume to center attention. The simple concrete finish walls around the building and white color projections and boxing makes the house look stunning. The projection around the building blocks the sun’s glare directly into the building but also allows the good sunlight to define the spacious interiors. The balcony on the second floor with a planter box enhances the enjoyment of the outdoors. The view of the Balcony Design in this Residential Building towards the roadway keeps the user connected to the outside world. The glass railing ensures safety. Looking into the details, the vertical wall with louvers allows only minimal sunlight to pass, adding the beauty of openness to the structure. Planning Parameters: The site is approached from the south direction with spacious parking for two SUVs. The overall site is nearly rectangular, measuring 40 and 30 feet, with a rough area of 1200sq.ft. Vastu has been followed through the designing process. Starting from the entrance which is given in the northeast direction. The minimal foyer leads to

Adobe House Design with Construction
We planned and built this adobe house design with Construction on Sarjapur Road in Bangalore, and it measures 30 feet by 50 feet. This house is integrated with a contemporary style. Contemporary homes do have a modern flair to them, with design tweaks from Postmodernism and Deconstructivism, as well. This residence done by design thoughts, and architects in Bangalore shows how building materials are just as important as the final product. Contemporary homes emphasize natural and sustainable building materials. The elevation portrays a repetition of elements making it harmonious to the degree of unity. This three-story contemporary home design with box projections such as a balcony and bay window gives it a unique view of the structure. A beautiful balcony heightens the enjoyment of the outdoors. Large, open-framed windows make the most of this exterior setting, while glass railings allow a comfy seat in an outdoor space. The balcony designs increase home values and improve lifestyle. Glass balconies are beautiful and welcoming. Slab extension provides a great platform that increases the aesthetic appeal of any home. Any home will be spiced up with the addition of glass structures, large windows, and protection from the element’s spaces. Glass balcony designs are


