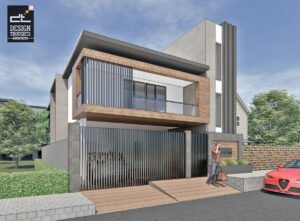
Minimal Cuboidal Home
Sreenidhi Koti has an independent family and wants a simple 3 BHK house design. Mr. Koti is very passionate about reading mythology books. He requested to design a separate library, where he can accommodate and showcase his collection of books. A gym on the upper floor for exercising is also added as per the client’s requirement. The exterior has a simple contemporary facade with a frame structure with wooden paneling, highlighting the house. The fixed window allows more natural light that adds a warm ambiance to the space. The concept was to achieve a better design through simplicity in form and function. These houses have a simple, straightforward, well-planned plan layout with stacked volumes of space. This creates clarity in the plan, where spaces are predictable and uncomplicated. Using a simple continuous exterior cladding material can easily provide visual appeal and articulation by expressing the physical characteristics of the materials and their texture. In this structure, the highlighting framed box around the balcony uses horizontal wooden slats which provide relief and interest to the façade and gives it a sleek modern look. By adding up slabs above the roof, reduces heat to the first floor and looks stunning aesthetically. Entrance : Entrance towards parking

Home Design with Lights and Shadow
Making the most out of the space, by stacking up with mass, vertically in a 40 Feet X 28 Feet plot. A simple home design with lights and shadows a repetitive pattern of vertical slats and a CNC panel for the perfect play of lights. The fixed window allows a thread of light that creates distinct lines on the floor and adds a warm ambiance to the space. A simple sunscreen-styled pergola provides filtered shade to dwelling walls. By opening up the space, this concrete contemporary structure uses repetitive vertical slats which gives a sleek modern look The Cnc panel in the corner catches rays of light, while the sun goes down and creates a dramatic effect with the play of shadows. The simple frame around the window and the planter box adds aesthetic to the building by creating a clean line and providing a neat finish to the facade. It also helps to stop rain from entering the rooms and reduces sky glare. See this “Simple Modern House” project’s actual photos which came up on-site. Entrance : The entrance of this modern home design with lights and shadows was approached by a beautiful parking and pedestrian gate. Built-in planters
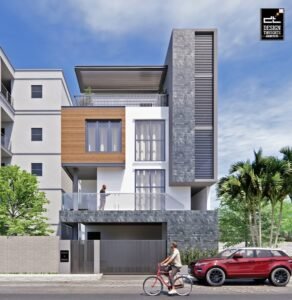
30 by 40 Contemporary House Design
With a stucco exterior and neutral color palette, this unique 30 by 40 Contemporary house design blends gracefully into the surrounding. This simple contemporary home design with a repetitive element is making the most out of the space, by stacking up with mass, vertically in a 30’X40′ plot. The fixed windows allow more natural light to enter and add a warm ambiance to the space. A simple sunscreen-styled pergola provides filtered shade. By opening up space, this concrete contemporary structure uses repetitive vertical and horizontal slats which gives a sleek modern look. Greystone cladding in the exterior is used, while the board is highlighting the structure. Living : The living, dining, and kitchen concept makes the space more interactive and livelier. A living area with large windows gives good light and ventilation to the entire space. The double height under the living makes the space look bigger and more interactive. Dining : The dining room is the heart of the home. It’s where you enjoy delicious meals and enjoys quality time as a family, Dining area with warm color interiors and a window in front makes the whole circulation place more interactive and warm. Our designers discover clever ways to make
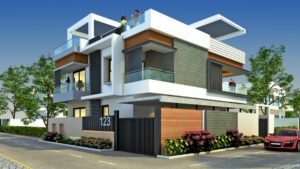
A Contemporary Design House in Belagavi
This 50’X50’ contemporary design house features grey stone cladding with two framed balconies which gives an extraordinary view of the house. Each volume is oriented in a way to provides the exterior view without any obstruction. The basic concept is creating volumes with projections along with a combination of horizontal members and vertical bars. The semi-open spaces with vertical slats and flat roofs with semi-open pergolas give the house a contemporary vibe. The vertical and horizontal bars balance the contemporary look. Balconies are placed in the corners for better ventilation and light to enter. This way the bedrooms can get maximum sunlight. The semi-open pergola is used for sun shading on the terrace helps to reduce heat. Read about this project in Houzz. Entrance: The entrance is approached by a ramp going towards parking and the landscape around, making the environment calm and water cascade features adding to it. The water fountain being the enhancing element of the house, adds aesthetics to the house. Water Cascade: The living area opens into a water cascade with a landscape around it that gives the space a peaceful feeling. Entrance with the landscape around marking the welcoming feeling to the house and more interactive
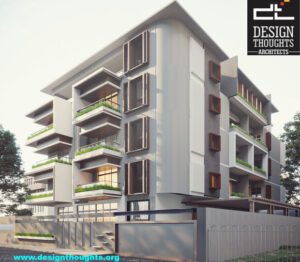
Cubical residence design
A Modernized Cubical Residence
Project: PRAHLAD D N Residence
Location: Jayanagar 7th Block, Bangalore
Plot Size 100×160 feet
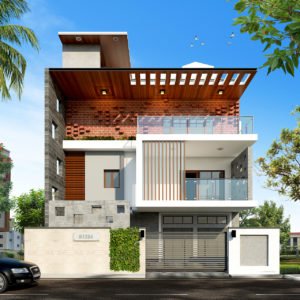
Mr.Venu’s Residence
[siteorigin_widget class=”SiteOrigin_Widget_Headline_Widget”][/siteorigin_widget] Concept: A modern duplex house concept with spacious and large bedrooms. The principal focus of the house would be the c – boxing projection, cantilevering outwards. also, having wooden verticals and a glass railing. Project Type: A fusion of traditional and contemporary architecture. Location: Jayanagar, Bangalore Plot size: 60×40 Built up area: 6000 sft Project cost: 2 crore [siteorigin_widget class=”WP_Widget_Media_Gallery”][/siteorigin_widget] [siteorigin_widget class=”WP_Widget_Custom_HTML”][/siteorigin_widget]


