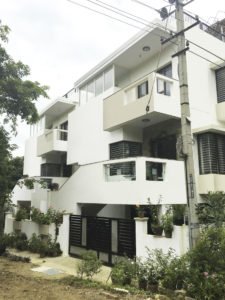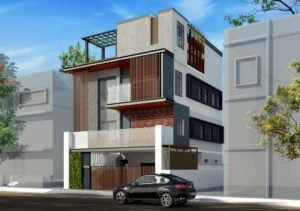
Mr. Venkatesh’s Residence
[siteorigin_widget class=”SiteOrigin_Widget_Headline_Widget”][/siteorigin_widget] Concept: Twin houses, each having 4 bedrooms with ground parking and duplex with terrace garden. Project Type: Modern Contemporary Location: Kanakpura Road Plot size: 60*60 Built-up area: 7000 sft Project cost: 2.5 crore [siteorigin_widget class=”WP_Widget_Media_Gallery”][/siteorigin_widget] [siteorigin_widget class=”WP_Widget_Custom_HTML”][/siteorigin_widget]

Mr. Ankush’s Residence
[siteorigin_widget class=”SiteOrigin_Widget_Headline_Widget”][/siteorigin_widget] Concept: The house will stand for its elegance, simple mass Modernistic look, minimalist approach. Being given equal treatment on all aspects like material, color, mass, the function of the design results in achieving balance, harmony, Simplicity. Project Type: Minimalistic contemporary Location: Vidyaranyapura, Bangalore Plot size: 30*40 Built up area: 3000 sft Project cost: 75 lakh [siteorigin_widget class=”WP_Widget_Media_Gallery”][/siteorigin_widget] [siteorigin_widget class=”WP_Widget_Custom_HTML”][/siteorigin_widget]

Dr. Rajendra Prasad’s Residence – The Framed Contemporary Home
[siteorigin_widget class=”SiteOrigin_Widget_Headline_Widget”][/siteorigin_widget] Concept: A contemporary style home defines with proper use of plot, with enough natural light & ventilation & different geometrical exterior projections. Project Type: Modern Location: Tumkur Plot size: 40×40 Built up area: 2042 sft Project cost: 55 lakhs [siteorigin_widget class=”WP_Widget_Media_Gallery”][/siteorigin_widget] [siteorigin_widget class=”WP_Widget_Custom_HTML”][/siteorigin_widget]

A Magnificent Contemporary Duplex
A Magnificent Contemporary Duplex This spacious contemporary duplex house is plotted at the center of the site allowing maximum light and ventilation through the huge spacious setbacks. The entrance porch or the veranda reminds us of the olden traditional style verandas but only reflected in a contemporary manner. The living space is provided with picture windows. And the house comprises a courtyard in the central portion with all the rooms of the house overlooking the courtyard. Location: Shahpur, Karnataka Plot Size: 85×90 feet Built-up Area: 4300 sq ft. Entrance : The entrance lobby/Foyer leads to the courtyard in front and the living room to the side. Living Room : The living room has visual connectivity to the kitchen and dining area through the courtyard. Courtyard near Stairs : The double-height courtyard forms the central attraction of the house. The courtyard space is visible from all other common spaces in the house excluding bedrooms. Double-height Courtyard with staircase around. Dining Hall : The dining hall is well-connected to the courtyard and the kitchen. Bedrooms : Bedrooms are spacious with walk-in wardrobes along with attached toilets. Family Room : The family lounge room is a small open gathering space. It overlooks the courtyard


