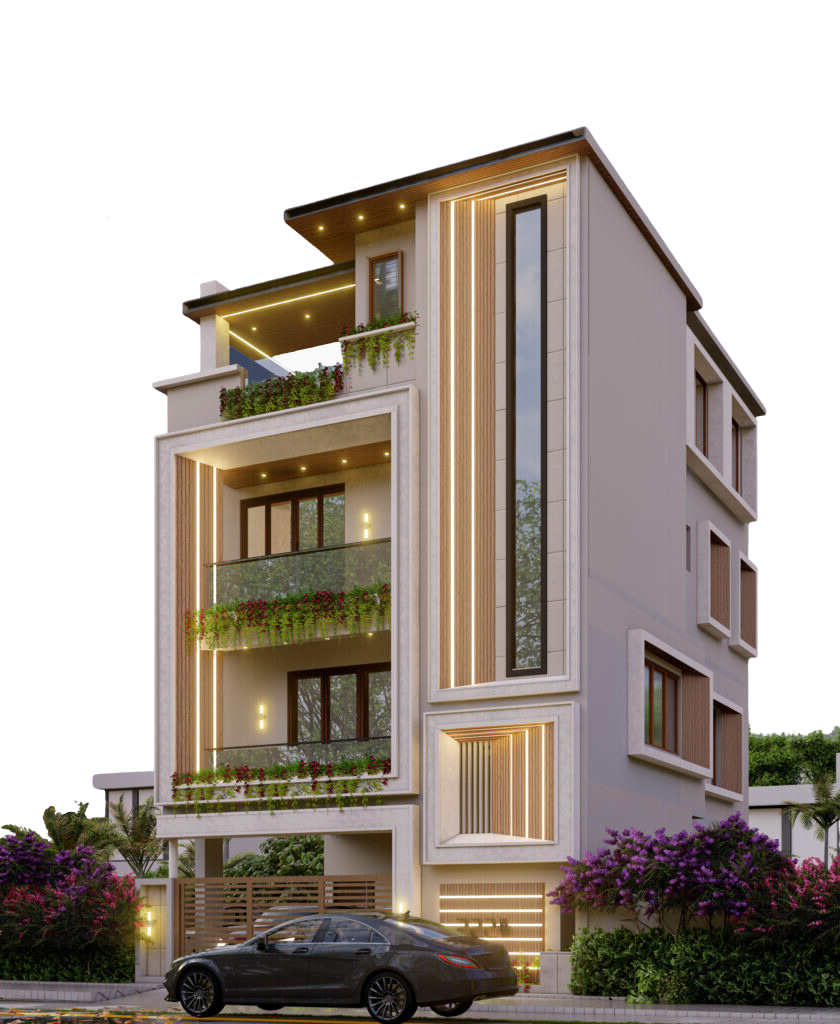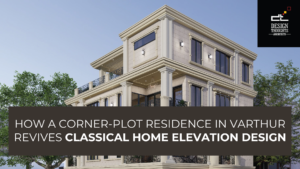Introducing the unique features of the commercial building, as depicted in the final renders.
Designing a commercial building in Bangalore is different from developing a residence. One of the most critical aspects is satisfying the services for the building. Our designers carefully incorporated the necessary services to complete the design phase. The clients were already engaged with us to design their residence in J P Nagar. They also wanted our designers to create a space for retail and other commercial spaces.
Project Fact File:
Site dimensions: 60’ x 90’ plot
Built-up area: 18,000 sq. ft.
Site orientation: West-facing plot
Site advantage: Corner plot
Client’s Vision for a commercial building elevation design
Our approach began with understanding the functional requirements of a commercial space while giving equal weight to the user experience, flexibility, and future scalability. The final concept embraces minimalism and sophistication, echoing the client’s aspiration for a clean yet commanding commercial structure.
Our design process was guided by Mr. Raghuveer’s vision of a versatile commercial building that harmoniously blends into the city’s modern skyline while maintaining a bold and elegant identity. A critical part of the plan was ensuring the commercial building elevation design reflects this balance between presence and simplicity.
Site Zoning & Design Strategy
Our zoning and planning strategies for the commercial building in Bangalore are meticulously designed to maximise usability while strictly adhering to municipal bylaws and Vastu considerations.
We must include a basement with a ramp, DG room, electric room, circulation lobby, and a shaft for all commercial buildings.
Basement Level: Dedicated to parking and service utilities, ensuring that vehicular movement does not interfere with pedestrian zones.
Ground Floor: Offers flexible layouts for high-visibility retail units. We provide two alternate plans for the client.
Typical Floors (1st to 4th): Optimised for office and corporate use, featuring open-plan layouts allowing modular workspace configurations.
Terrace Level: Equipped with service zones and provision for solar panels or future rooftop amenities.
In addition to spatial planning, we aligned all levels with a coherent commercial building elevation design strategy that enhances both function and aesthetics.
Let us explore the space visualizations that we developed for each floor in the commercial building elevation design in Bangalore. This exercise helps the clients understand how the place will look after construction. However, the client wanted to see empty spaces to understand each floor’s length and breadth.
A view of the retail space on the ground floor
A view of a fashion store that can be set up on the first floor
We visualised workspaces, office areas, and lab spaces on the upper floors according to the client’s preferences.
Final elevation concept renders
The terrace floor is dedicated to relaxing spaces for people who use this commercial building elevation design. It includes semi-open areas, dining spaces and a terrace garden. In the future, this open terrace can be converted into a solar panel area to supply power to the building.
Elevation Exploration
For any commercial space, the first impression should be impressive. Large vertical and horizontal glazing panels dominate the commercial building elevation design, inviting natural light and giving the building a sense of openness and modernity. The mix of aluminium composite panels (ACP), coloured clear glass, and textured concrete finish provides a dynamic interplay of material and colour.
As a corner plot, it features a vertical strip of curtain glazing framed with crisp white outlines, visually anchoring the structure and giving it a sense of verticality and grandeur. This distinctive feature plays a key role in elevating the overall commercial building elevation design and establishing a memorable street presence.
We also aimed to increase daylight through strategic glazing, reducing dependence on artificial lighting. Shading elements and sun control on the facade minimise solar heat gain, improving thermal comfort. Provision for solar installations on the terrace ensures readiness for renewable energy integration. Rainwater harvesting and efficient drainage systems have been factored into the infrastructure design during the planning stage, aligned with the overall commercial building elevation design goals.
Material Palette
Glass: Used predominantly for its transparency and light-reflective qualities, contributing to a sleek, contemporary finish.
Concrete Cladding Panels: Introduced for structural expression and thermal performance.
Metal Frames & Railings: Offer robustness and low maintenance, essential for high-traffic commercial zones.
Landscaping at Entry Level: Enhances the pedestrian experience, creating a visual break from the hardscape.
ACP Panel: A lightweight material that is durable and gives an aesthetic appeal
Final elevation renders for the commercial building elevation design have been completed.
The rendered images of the project showcase how 3D visualisation translates into real-world spatial quality. The human scale is thoughtfully incorporated, such as the cyclist in the foreground and vehicles at the entrance, to indicate proportion and access into the building.
The building exudes stability and modernity, whether viewed head-on or from the corner angle. The uniform window grid, balanced setbacks, and accentuated corner glazing all contribute to a unified architectural language that is purposeful and aesthetically pleasing.
LOOKING FOR THE BEST RESIDENTIAL ARCHITECTS IN BANGALORE?
Choose Design Thoughts Architects, the top residential architects in Bangalore, leading choice for premium home design.

Conclusion-
We bring different projects from the desks of Design Thoughts for you to read, and this was one such blog. This commercial building in Bangalore is a culmination of our designers’ minds that brings in services, functionalities, and an appeal that will become a popular landmark in the upcoming days.
Until then, keep reading our blogs on our website for more insights about our projects. Also, look at our Instagram page for quick content consumption of our projects.
📞 Want to design a home that reflects your roots and dreams?
Contact us at +91 70221 69882 or drop us a mail at admin@designthoughts.org
You can also explore more such projects and client journeys on our website: www.designthoughts.org
Visit us at our studio in JP Nagar, Bangalore—we’d love to discuss how we can help bring your dream home to life.
Invitation Request
Get in Touch Now: Feel free to connect with us today, one of the Modern Residential Architects in Bangalore. Our dedicated team is ready to provide additional details regarding our services.
Explore Our Website: Take a deeper dive into our portfolio and explore our past projects by visiting our website.
Stay Connected on social media: Stay in the loop with our latest updates, trends in contemporary house design, and developments by subscribing to our YouTube Channel and follow us on our social media platforms Facebook, Instagram, Pinterest, and Houzz.













