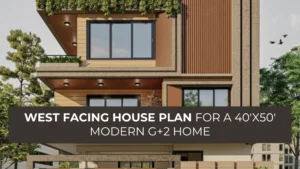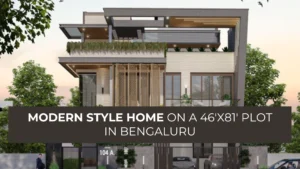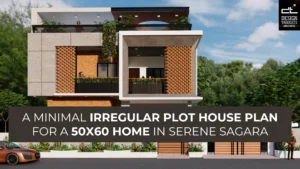A Fusion of Traditional and Modern Architecture
Do you enjoy the combination of traditional and modern architecture as much as this Jeweler’s client? Investigate this finished villa project.
Traditional And Modern Building:
Traditional and modern architecture exist in an ordered relationship of transition through time and space. Tradition represents the past, while modernity is derived from tradition, implying that tradition is the premise and foundation of modern development.
The incorporation of history into contemporary architecture reflects how the architectural style is evolving along with “culture” and “function.”
Here, we’ve used glass and wood as our materials. Which is yet another excellent illustration of how contemporary elements are incorporated into the traditional architecture.
Wooden Finish Closet:
This wooden finish closet with a window in the middle provides plenty of light and ventilation. The concept of having a walking wardrobe near the bathroom is becoming popular due to its functionality and people’s comfort. The color scheme complements the surrounding wall colors and tiles.













