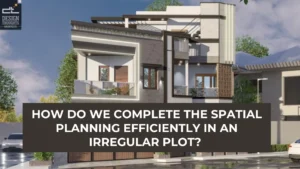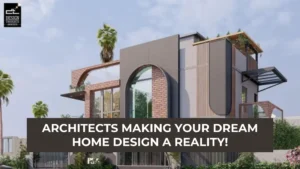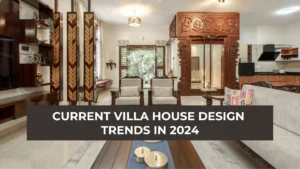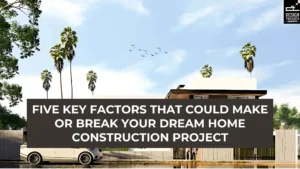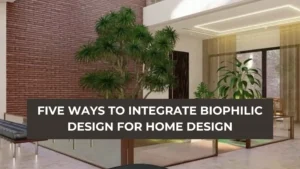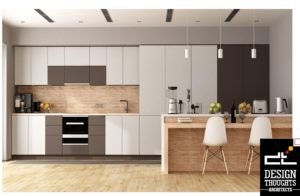Every project on an architect’s desk is a unique puzzle, each with its requirements and conditions. We’re no strangers to this diversity at Design Thoughts, tackling projects of various scales and needs. In this blog, we’ll delve into the complexities of designing a residential villa on an irregular plot. The clients handed us a triangular plot at the Sharjapur Bus stop, a unique challenge that tested our design skills. Our task was to fit a spacious duplex with three bedrooms, a feat that would push the boundaries of our creativity. While Vastu principles could guide us on a regular plot, the irregular shape of this plot presented us with a host of other challenges.
Let us elaborate on this one by one.
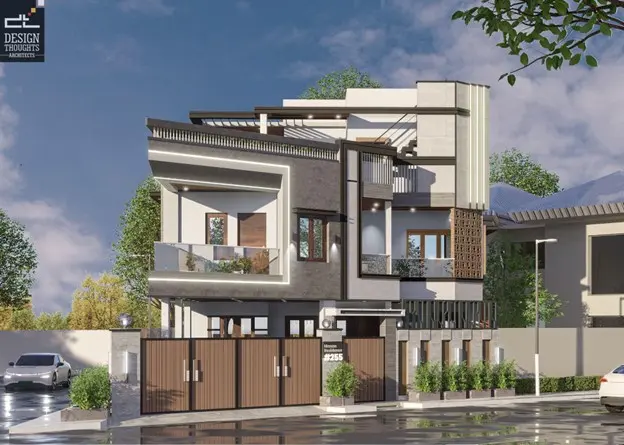
Project fact file:
Type: Modern residential villa
Plot size: 1680 sq. ft
Neighbourhood context: Houses on the rear and west, roads on the north and east
Project Location: Sharjapur Bus stop, Bangalore
Plot facing: North
Architects: Ar. Harshavardhan, Ar. Mahantesh
Who Did We Design For?
The clients, both software engineers, played a crucial role in shaping the design of their homes. Their active involvement and unique requirements made this project a truly collaborative effort. They presented us with this irregular plot, seeking a beautiful home for their family of five. The significant challenge was how to accommodate all their requirements on this plot. While they had no specific style, they were drawn to the modern aesthetic. The design development for this asymmetrical plot was a significant elevation element to explore. Despite the challenges, we found joy in this project, designing these angles and exploring the potential of this asymmetrical plot.
This corner plot provided us with a unique opportunity to push the boundaries of design. We explored innovative designs for the house’s side and corner perspective views, such as incorporating unique window shapes like trapezoids and circles and creating dynamic exterior facades with angular projections and recesses. These design solutions added a new dimension to the project, inspiring us to think outside the box and push the limits of what is possible in residential architecture.
Breaking Down the Plan
Our usual approach involves zoning the required spaces for rectangular or square plots according to Vastu and adding design elements. Even in some irregular plots, we create a regular plan, leaving the parking as a setback. However, the clients were determined to utilise the entire site, significantly influencing our planning process.
We located the main entrance in the north that opens to the home through a lovely foyer area. As the clients wanted two car parking spaces, we pushed the entrance to the shorter side of the plot.
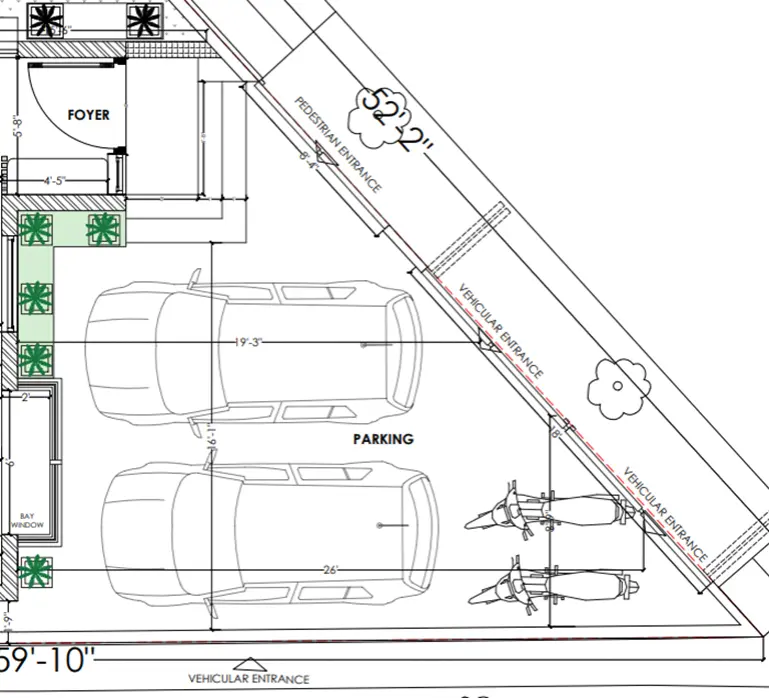
Two vehicular entrances and a pedestrian entry into the home
As we enter the home, there is a neatly aligned living and an internal staircase, and we easily zone the client’s parents’ bedroom in the northwest while the kitchen and dining spaces are in the southeast, according to Vastu principles. Vastu is an ancient Indian science of architecture and design that guides the positioning of various elements in a home to ensure harmony and prosperity.
The internal staircase is designed as a stairwell, and we included a hydraulic lift for the family members. On the first floor, we fit the master and daughter’s bedrooms with an office space, a balcony, a Pooja with a skylight, and a store room. We also added a cutout to the living room below with a skylight, adding a height element to this angular plan.
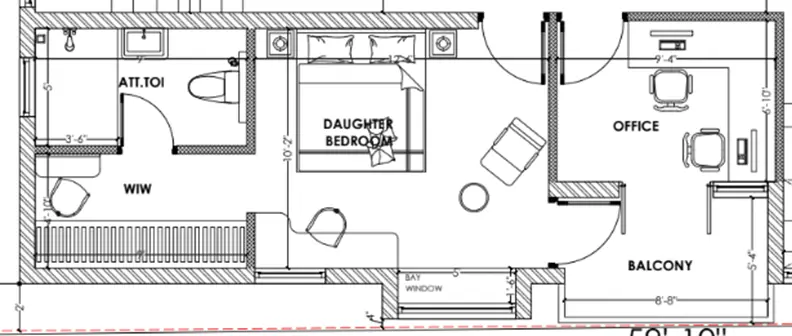
The daughter’s room was designed with her unique needs in mind. It features a dedicated walk-in closet, a balcony to enjoy the view, and an office space to focus on her studies or hobbies.
Finalising the Elevation
Unlike many homes, the elevation of this residential villa on an irregular plot depends upon the planning. We were able to add balconies and skylights in the planning to flood the house with plenty of natural light. We also used elements like a bay window in the dining room and a protruding window that provides a panoramic view of the surroundings. The plan’s shape and form follow the site’s irregularity, giving nice projections.
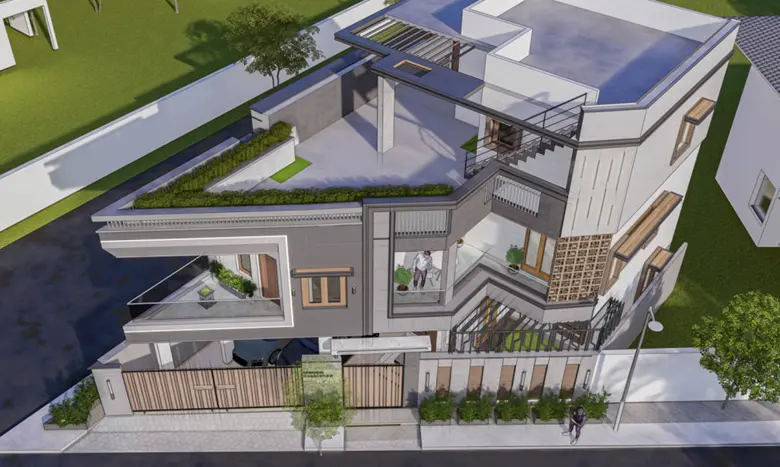
Top view to understand the angles and projections in the elevation
Front Elevation
The elevation might seem complicated from the front because the site is angled. However, we were able to highlight the projections and the balconies with a good blend of materials. The semi-covered areas are partially visible in the front, making the elevation more enjoyable. We highlighted the parapet with vertical grills and added a small jalli frame on the master bedroom’s balcony on the first floor. Further, we used strip lights to enhance the box balcony and the plain feature wall.
LOOKING FOR THE BEST RESIDENTIAL ARCHITECTS IN BANGALORE?
Choose Design Thoughts Architects, the top residential architects in Bangalore, leading choice for premium home design.
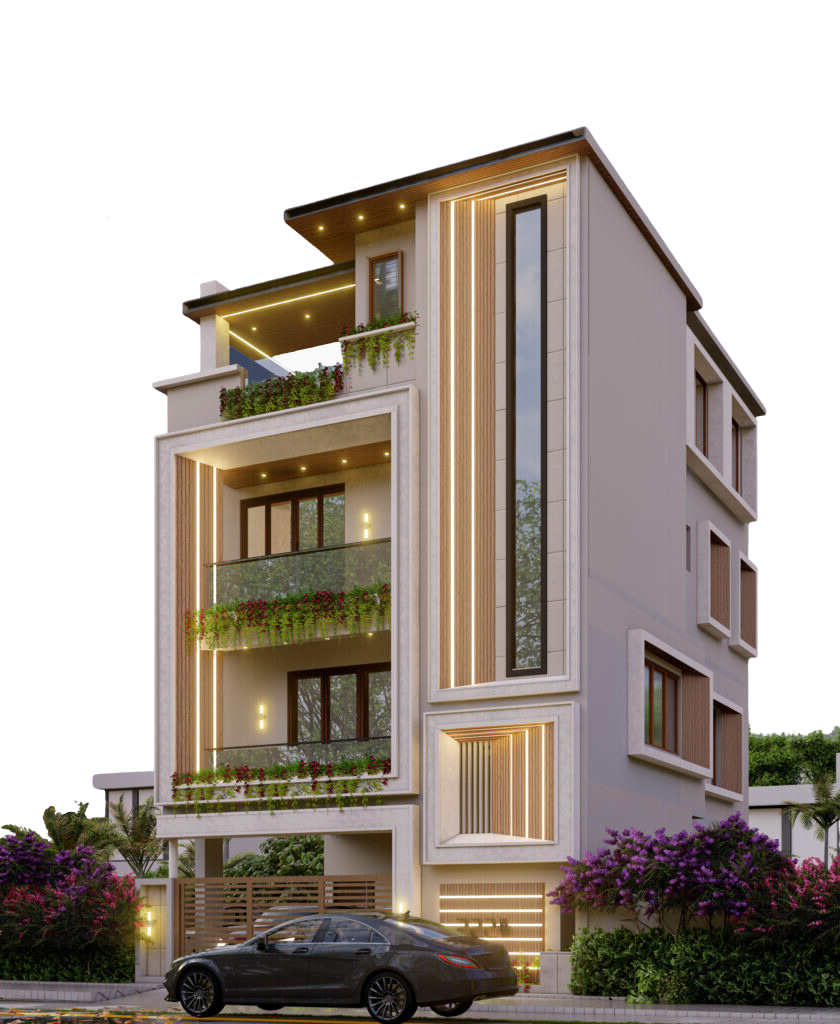
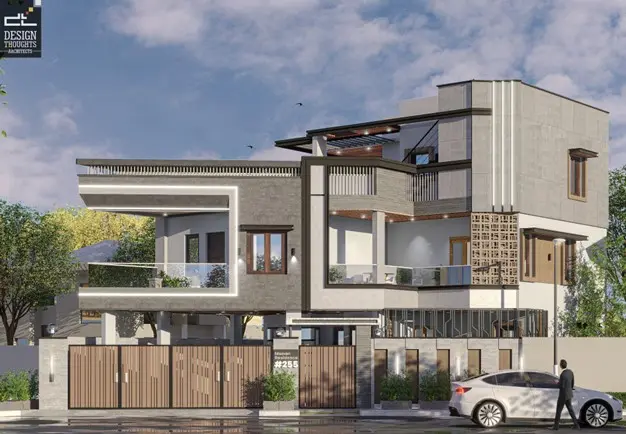
Side Elevation
We also bring a symphony in the side elevation, with materials of a similar colour and texture. We maintain a similar language for the entire residence’s aesthetic. We played with projections because there were too many angles in the front. We can see the strip lights, vertical grills and a wooden false ceiling for the semi-covered area.
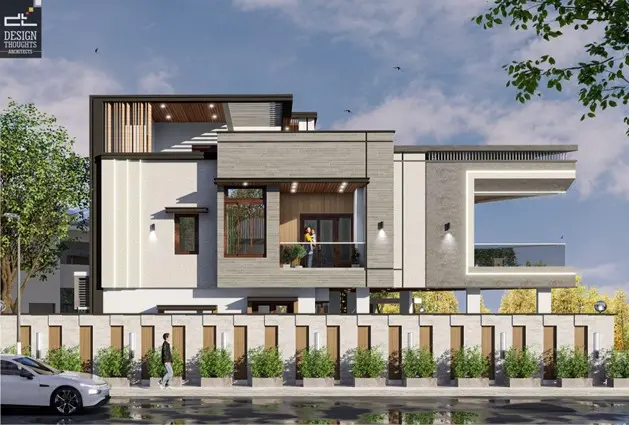
Walk-through the Interiors
Since the exteriors are modern and follow minimal contrasting colours, we also took the same in the interiors.
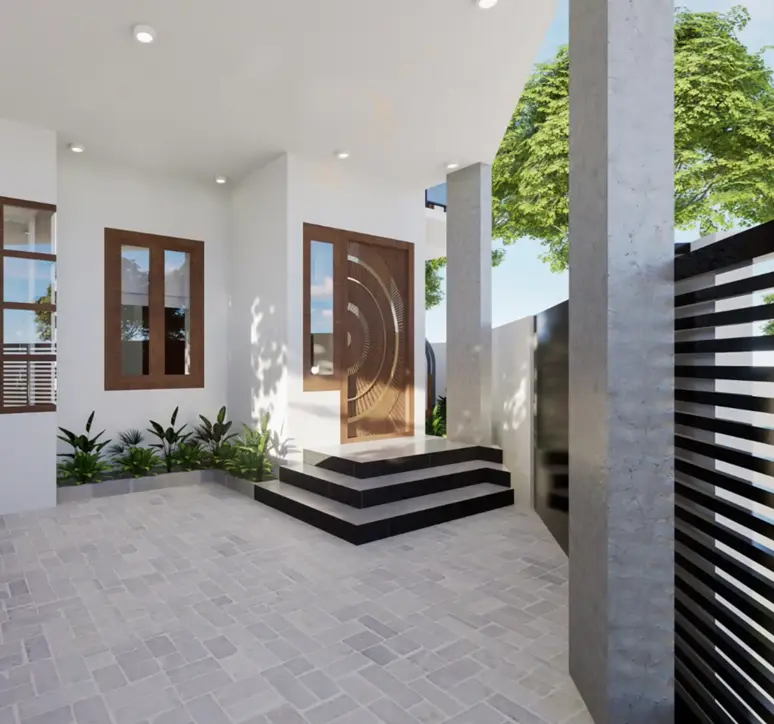
Angled entrance and foyer area
The view immediately shifts to the kitchen and dining from the foyer area. This area has a nice change of colour to powder blue from the neutral shades. Many clients love a mix of subtle and pastels in their homes.
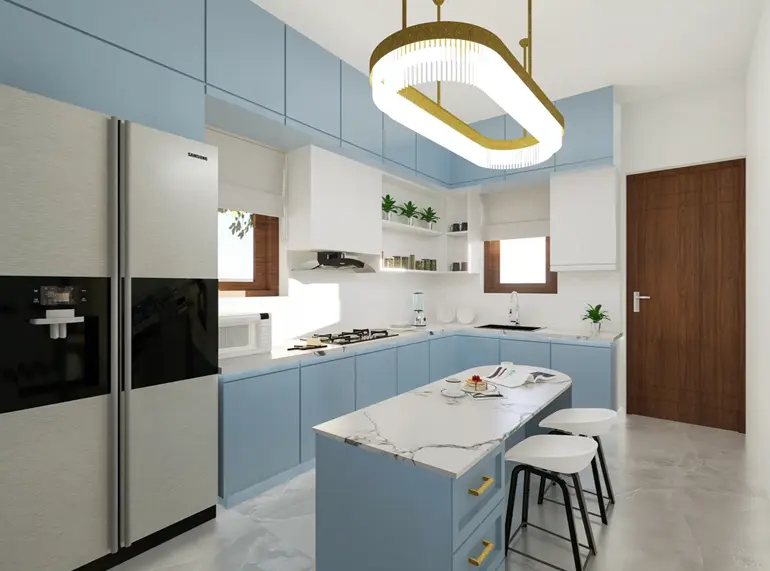
Kitchen area in powder blue
The clients again went for a neutral beige, brown, and grey bedroom with dedicated study areas, bay windows, and walk-in closets.
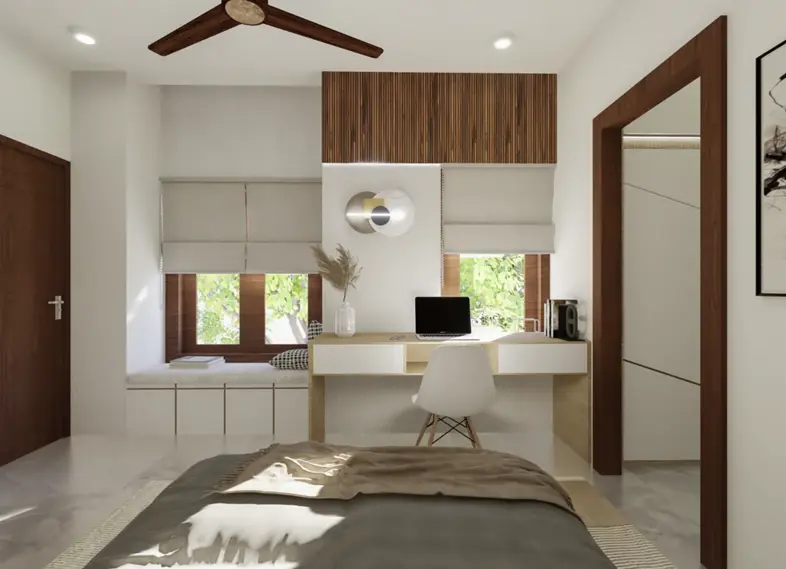
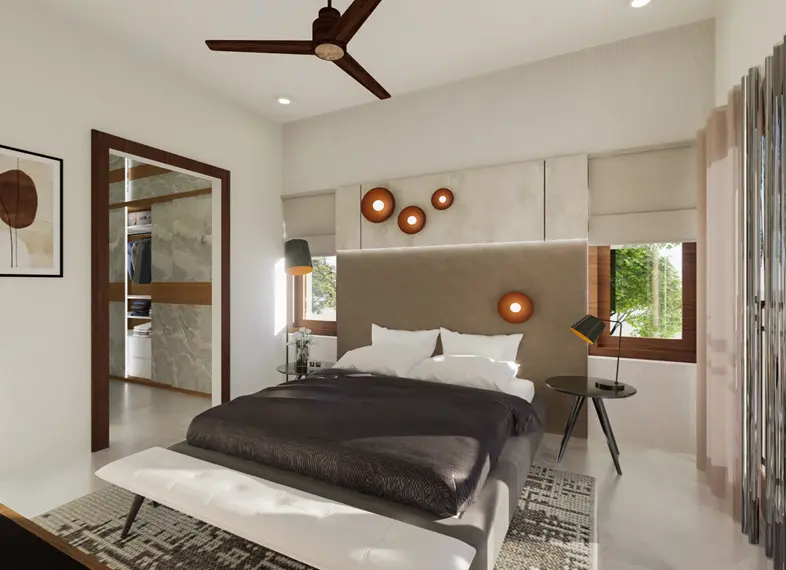
Wood details and neutral colours
We introduced interesting green pockets along these angles of the house. As shown in the picture below, we added vertical louvres to create screen-like privacy. A nice swing and seating space are added here.
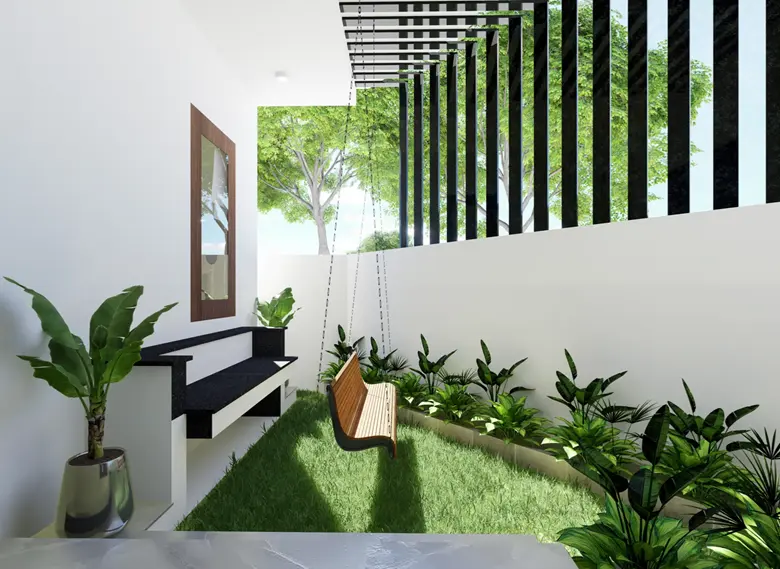
On the first floor, the focus shifts to the Puja area, with level differences and skylight features.
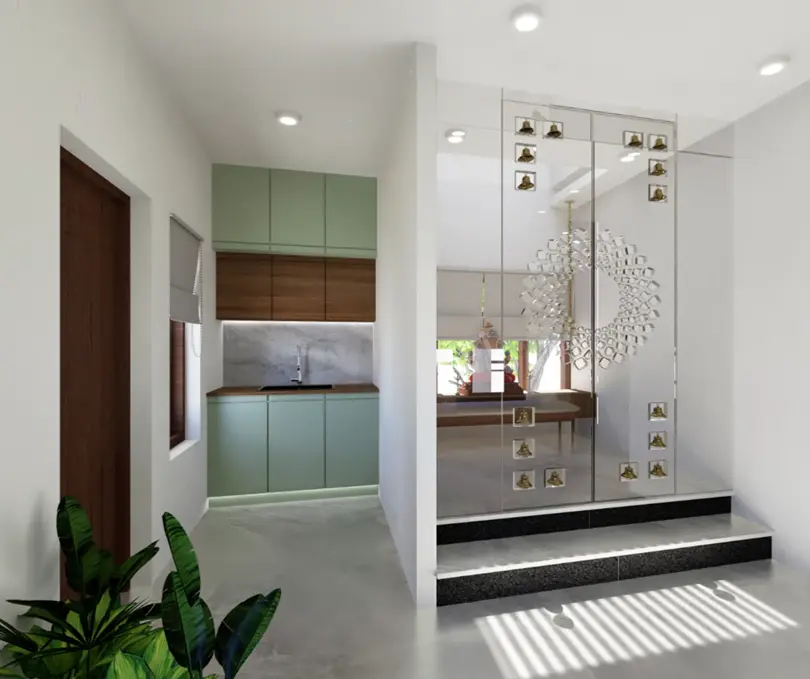
All the interior spaces are planned to maximise light, ventilation, and space to create large living areas.
Conclusion-
On an end note, we loved taking up the challenges of this residential villa on an irregular plot. Achieving the flow & circulation, landscape within the plan and creating multi-functional areas was the highlight of this project. The client, too, was happy with the utilisation of the area, privatisation and overall completion of the project.
Check out our other blogs for more about such unique plots and projects. You can connect with us directly to get started with your dream home planning.
Invitation Request
Get in Touch Now: Feel free to connect with us today, one of the Modern Residential Architects in Bangalore. Our dedicated team is ready to provide additional details regarding our services.
Explore Our Website: Take a deeper dive into our portfolio and explore our past projects by visiting our website.
Stay Connected on social media: Stay in the loop with our latest updates, trends in contemporary house design, and developments by subscribing to our YouTube Channel and follow us on our social media platforms Facebook, Instagram, Pinterest, and Houzz.

