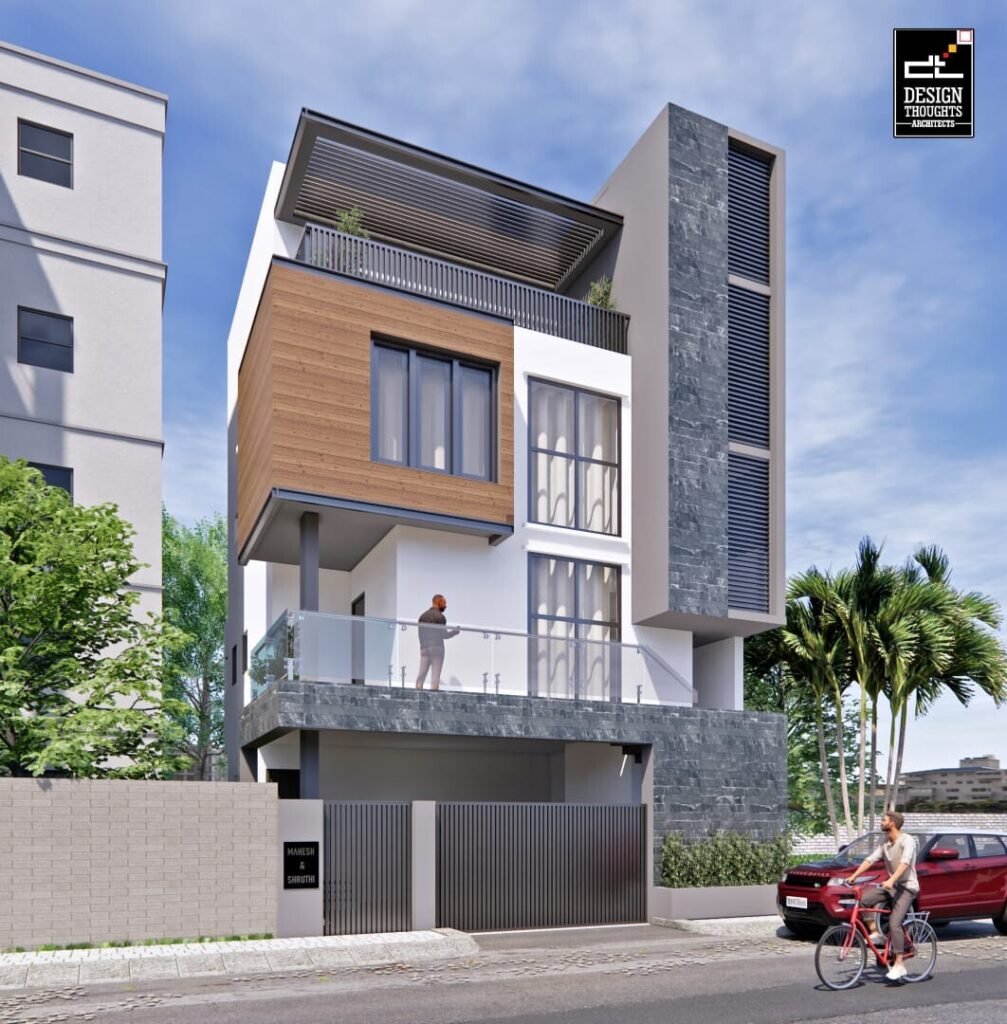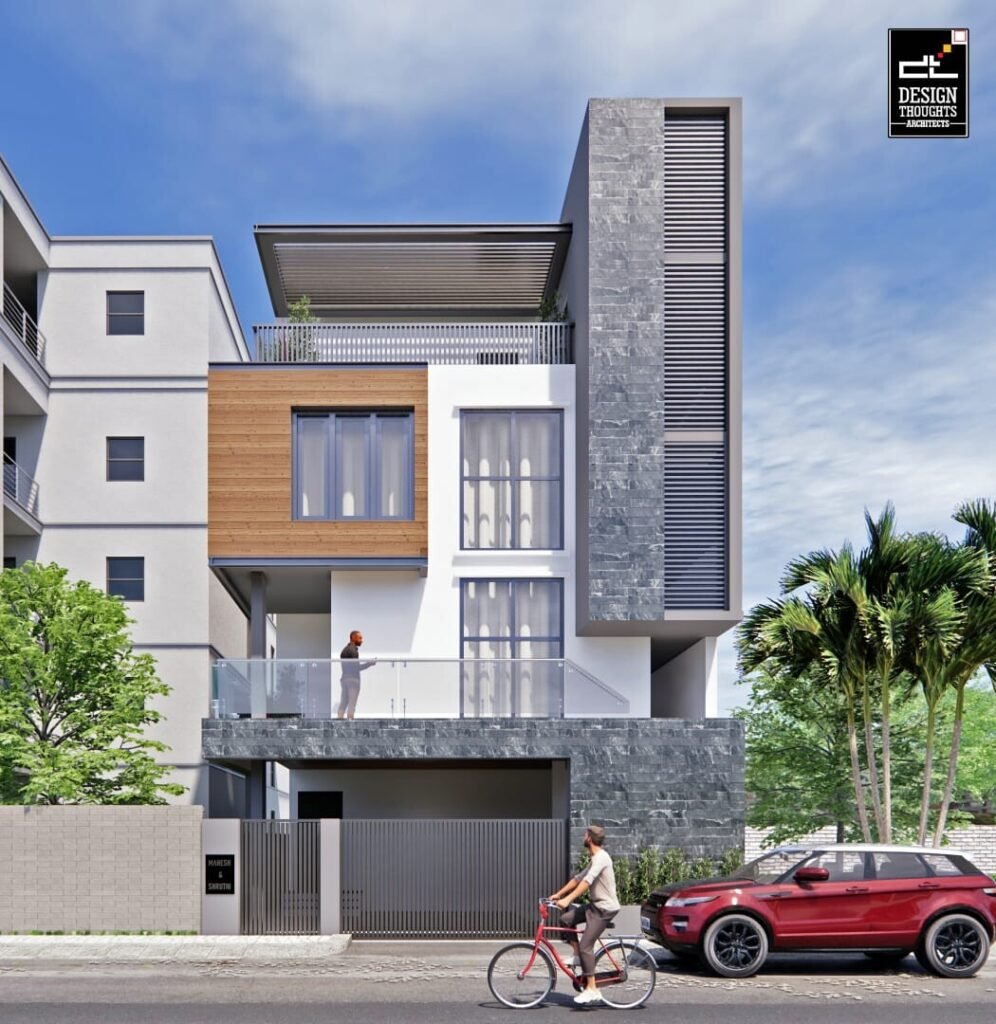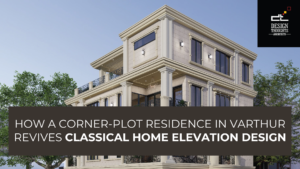30 by 40 Contemporary Style House Design
Mr. Mahesh’s Residence
A Small Contemporary Style of Living
With a stucco exterior and neutral color palette, this unique 30 by 40 Contemporary house design blends gracefully into the surrounding. This simple contemporary home design with a repetitive element is making the most out of the space, by stacking up with mass, vertically in a 30’X40′ plot. The fixed windows allow more natural light to enter and add a warm ambiance to the space. A simple sunscreen-styled pergola provides filtered shade. By opening up space, this concrete contemporary structure uses repetitive vertical and horizontal slats which gives a sleek modern look. Greystone cladding in the exterior is used, while the board is highlighting the structure.
Living :
The living, dining, and kitchen concept makes the space more interactive and livelier. A living area with large windows gives good light and ventilation to the entire space. The double height under the living makes the space look bigger and more interactive.
Dining :
The dining room is the heart of the home. It’s where you enjoy delicious meals and enjoys quality time as a family, Dining area with warm color interiors and a window in front makes the whole circulation place more interactive and warm. Our designers discover clever ways to make small spaces feel larger and continue to dream up inspiring upgrades for walls, lighting, furniture, and flooring.
Kitchen :
When it comes to designing your dream kitchen, the most important thing to keep in mind is function. You can create a beautiful kitchen, but if it’s not functional, it will lose all luster. This kitchen design is with separate dry and wet counters with cool colors, gives it a sense of space and division, with utility attached, making it more spacious and user-friendly.
Master Bedroom :
Master bedroom with sophisticated minimalistic interiors, giving it a rich and spacious look and providing ample ventilation and lighting. Achieve a more spacious look by choosing a platform bed. The low profile of a platform bed looks sleek, laid back, and minimalist in comparison to their bulky-based divan counterparts. They also make the room look bigger since the line of sight is free to flow straight over them and beyond.
Bedroom :
Bedroom space with minimal and simple interiors with stretch balconies breaks the harmony in the elevation and gives it a sense of more openness.
Family Living :
The family room serves a similar function in the home to a living room, it’s a gathering place for everyone to convene and relax together at the end of the day. The family living is placed in front of the cut out which makes the space more active, the spaces are interconnected in an interactive way.
Utility :
The utility in the terrace is very spacious, and the functionality of a utility room takes precedence over its aesthetics. The space is bright and cheerful to make the room usable and visually pleasing. The utility room can be a great place for an herb garden or to grow some vegetables. Also, these plants will require more care than your regular home variety of decorative plants used to beautify homes.
Elevation Feature :
- 1’-0’’ Thick slab projection around the building gives it a clean look.
- A series of steel horizontal rafters enhances the contemporary style.
- Stone cladding balances the exterior elevation.
- The planter box in the front is welcoming.
- Separate pedestrian entry is provided.
- 1’6’’ thick box projection at the first-floor entrance to make the space look bigger.
- A perforated pergola is provided on the terrace, for shading.
Conclusion:
Making a spacious house in smaller plots with more requirements will be challenging. When we achieve it, As architects we feel proud and the client feels happy. View this Project’s After-Completion House.















