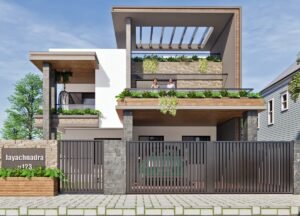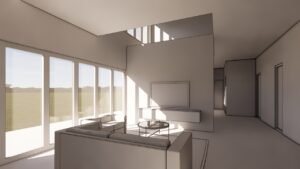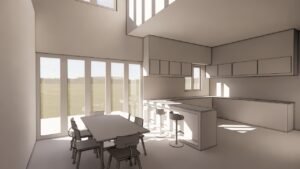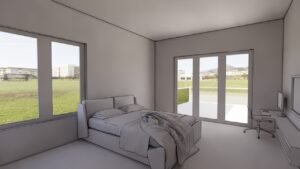A Reflection of Minimalistic Contemporary Design
Contemporary design is the most popular architectural style in today’s world, (21st century). This architectural style is based on contemporary architectural trends and can integrate a variety of architectural styles. Concrete, glass, and aluminum screens are commonly used to cover the structure in the design. The use of asymmetric façade compositions and cantilevered parts helps in giving the structure a unique appearance.
- This 50’X100′ house located in – Bannerghatta Road, Bangalore, follows a minimalistic concept where it incorporates very minimal material finishes.
- The design incorporates asymmetry in the front façade and modern design features for the interior and exterior. The floor plan respects the use of modern aspects providing a spacious area with the use of materials like stone, wood cladding, and concrete finish in the front façade. The use of MS for railings and gates also adds to the same.
- The design has a magnificent entrance with a landscaped area on either side, giving the space a more lively environment.
* Parking:
The design includes a big front parking area that accommodates four cars and two bikes which are shaded by the above balcony roof. The addition of landscaping done on either side of the parking makes the space more lively.
* Living Area :
The entrance is followed by a massive space with a partition wall separating the living and dining area. This space, being at double height along with the view of the outside landscape area, makes the people inside enjoy nice visual treats, giving it a more spacious impression.
* Dining Area:
This dining area is designed adjacent to the kitchen for ease of access. Being a double-height space, the issues with lighting and ventilation were also easily solved.
* Master Bedroom:
The master bedroom, with a size of 16’x 13’ with a large balcony aside, is spacious enough to bring in an ample amount of light and ventilation to the space.
Elevation Design Features:
- The house design uses basic geometric composition for the front faced and double-height spaces.
- Façade uses minimal finishes like grey stone cladding (for dark highlight), wood cladding, and paint finish.
- Bringing in a landscaped aspect in the home design improves the overall efficiency of the project.
- The front balcony is a double-height space with a pergola roof, which gives a massive appearance.
- Compound wall with stone cladding and MS gate complements with façade design.
- The facade is balanced by the repetition of design components and material finishes.








