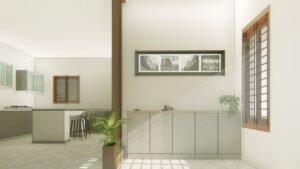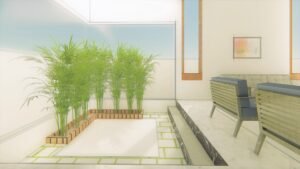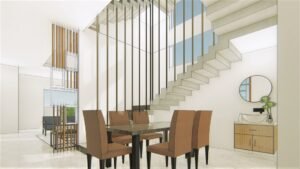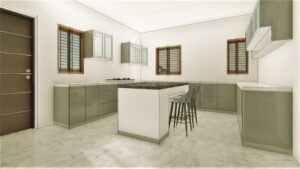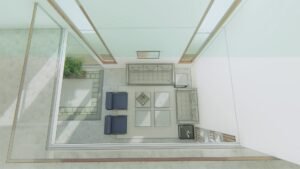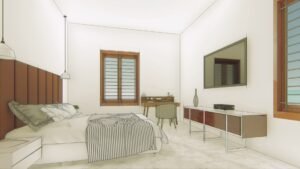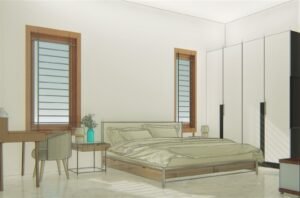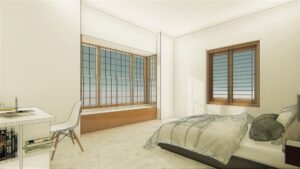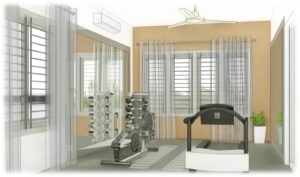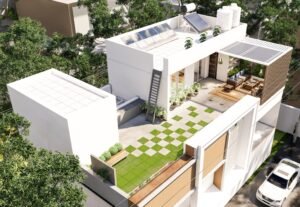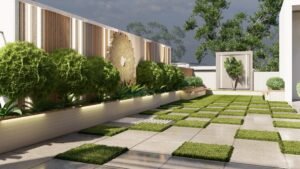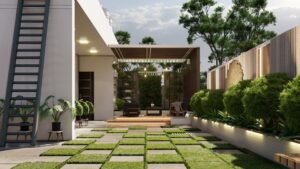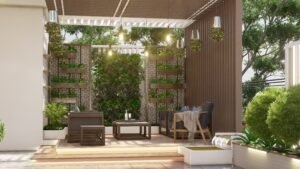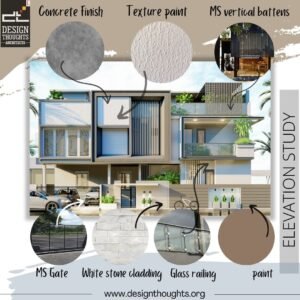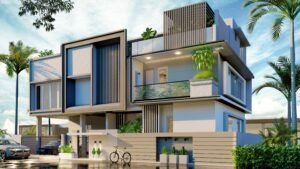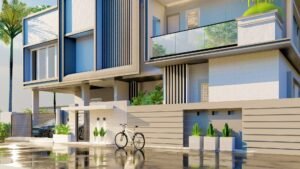A Modern Brutalist Residential House in Bangalore
Brutalist Residential House:
A Brutalist Residential House architecture is a style that emerged in the 20th Century. Through its contemporary exterior architecture design and neutral color palette, this distinctive style of residential design blends gracefully into the surroundings. This simple residential house in Bangalore with a repetitive element maximizes space by stacking mass vertically on a 64’X39′ plot. Use of maximum windows, the space receives more natural light. A simple sunscreen-styled pergola provides filtered shade. Vertical slats in this concrete contemporary structure open up the space and give it a sleek modern look.
Veranda Design:
The elevated platform functions as a transition zone. From open space to semi-covered areas. The length is limited to the width of the main door while the rest of the portion is left for the plants or seating. It is provided with the landscape in front.
Foyer Design:
The foyer connects the front door to the rest of the house. It serves as a welcoming area for visitors as they enter the house. It’s a place for people to catch their breath and can also be used as a mudroom.
Living Hall Interior Design:
- The double height in the living gives a feeling of openness and brings fluidity into the atmosphere. The living is divided from the dining with a louvered partition.
- Large vertical windows in the living area provide ample light and ventilation to the entire space.
- The concept of indoor gardens and courtyards in the living room is quite lovely and enticing.
Courtyard Architecture Design:
A captivating sunken courtyard design provides a brutalist residential house with a special sense of serenity and allows nature to become a major part of a home’s makeup. Enclosed garden spaces act as personalized nature retreats that feed into adjacent interior spaces via the blurred boundaries of glass walls.
Dining Area Design:
The area near the stairwell has been designed as a dining area, taking advantage of the negative space beneath the stairwell. The dining area serves as a symbolic border between the food preparation zone and the rest of the daily living space in this open floor concept.
Kitchen Area Design:
- A freestanding Island kitchen unit designed to improve the functionality and appearance of your home’s kitchen. The traditional unit is rectangular, with one section commonly serving as a breakfast counter.
- A functional but simple kitchen island with seating options and plenty of room for movement A dark base with a white countertop creates a sleek look that makes food preparation a breeze. Pair it with bar stools to boost up the glam factor.
Lobby Area Architecture Design:
- The stairwell connects to the small lobby space on the first floor, which leads to the rooms and prayer hall.
- The family can view any visitors arriving from the lobby with the cut-out provided above the living room.
Master Bedroom Architecture Design:
The Minimalist architecture in the master bedroom allows for plenty of light and ventilation while also giving it a rich and spacious appearance. The use of a monochrome theme for both the walls and the furniture allows the line of sight to freely flow over and beyond them, making the space appear larger.
Kids Bedroom Design:
A bed is in the center of the room, with a nightstand on one side and an armchair in one corner. The entire room is elegant and serene, with a simple color scheme and clutter-free décor. The room has a glass window that blends in with the decor.
Guest Bedroom Design:
The Bay windows in the bedrooms, as well as seats that can be used for a variety of purposes. In a bedroom with bay windows, you can have additional seating or a small bed, as well as storage.
Gym Room Design:
The Terrace is designed with a gym room which is spacious and is provided with maximum light and ventilation.
Terrace Garden Design:
The Outdoor terrace garden with semi-enclosed pergola and outdoor seating. It has a deck with an outdoor setting under a pergola and an outdoor fireplace with outdoor furniture. Vertical Landscaping highlights the surrounding. Gazebos are free-standing structures, whereas pergolas are supported by pillars.
Brutalist House Elevation Features:
- Framed elements, repetitive vertical elements, and horizontal bands are incorporated into this design, to create volume.
- Bay windows provided on the front side improve the overall aesthetics of the building.
- The use of monochromatic colors emphasizes minimalism and lends a contemporary feel to the elevation.MS vertical battens act as transition elements.
- The facade entails a blend of brutalism and modernism.


