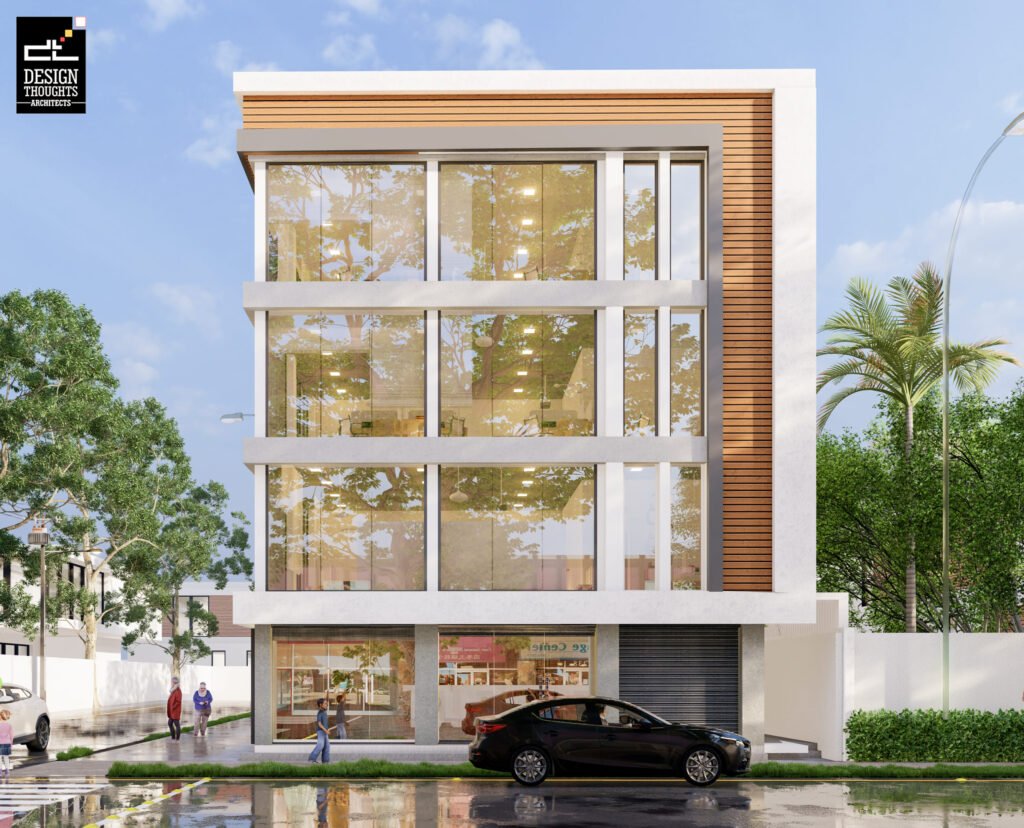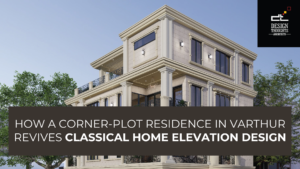A Modern Commercial Building Design
Do you want to develop a commercial structure on your land next to the major road? Have a look at this 30*40 commercial building design.
30*40 commercial building design
Our client owned a 30*40 property adjacent to the main road. As a result, he decided to construct a commercial structure. Though it’s a commercial building, the client desired a well-planned modern commercial building design that can attract most of the customers.
You have probably seen a lot of different types of commercial buildings near your residence. Some of them are really huge, while some are just small shops. There are many factors that differentiate one commercial building from another. The most basic difference is the size, but there are many other things as well. The next thing that comes to mind is architecture design. Almost all commercial spaces have a glass exterior. This is because it is really important for the businesses inside to be visible from the outside. There are many other reasons for this as well. It makes the whole area look really modern and sleek. Plus, it is really easy to keep the area clean.
About Plot:
Plot Size: 30*40 Corner Plot
Project Location: Jayanagar, Bengaluru
Type of Architecture: Modern Building Design
About Client:
The project is successfully completed for an old client who had previously built a residential home from Design Thoughts Architects. After that success story, the client returned for another project. He desired a very minimal commercial space with a glass exterior so that the businesses inside could be seen from the outside. The site is a cornered site, with roads on both sides.
The minimal wooden cladding on the sides, combined with glass and concrete, creates an ideal blend in the building elevation. Brown, white, and grey are the color used in this commercial space.
This G+3 Modern commercial space in Jayanagar, Bangalore consists of Simple open floor layouts with efficient space arrangements, few interior walls, and adequate storage for retail purposes. This commercial building avoids intricate curves and angles and uses plain roof shapes. It is recognized as disruptive and distracting to use a lot of items. Additionally, minimalism restricts the usage of materials to wood, concrete, glass, and steel while allowing for creative texture mixing. Using monochromatic palettes also helps to minimize detracting from the main point.
This minimal modern commercial space includes large glass panels and smooth, straight lines that give the building a feeling of sophistication and luxury, and it’s not just the outside that’s been given a makeover. The inside of the building has been completely transformed, with a new layout that makes it more spacious and welcoming.
This modern commercial space design is a perfect example of how contemporary architecture can be used to create a more inviting and enjoyable experience for the customers coming there. The latest facades are differentiated by a concrete structure that connects the buildings like a ribbon, giving the commercial space a commanding presence. The continuous windows create a link between the inner world and the street. The front of the building is flooded with natural light all around. Which leads to more sustainability.
















2 Comments
I have gone through the blog post and I must admit it is very informative. I liked the writing style too. Keep up the good work and share more contents. Cheers!
Spot on with this write-up, I really assume this website needs way more consideration. I’ll most likely be again to read way more, thanks for that info.