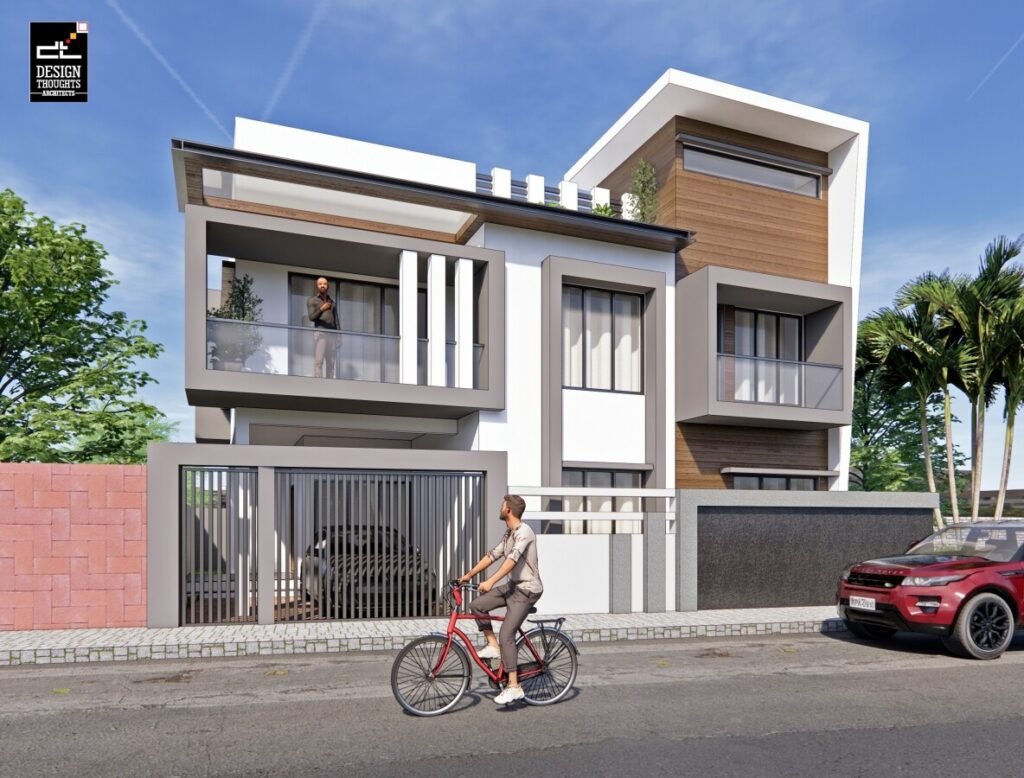A Modern Duplex Home in Shivamogga
A Modern Duplex Home

This modern duplex home is maintaining unity in geometry by using different colors and sizes of the same shapes throughout the front elevation designs, for the house which represents unity in variety. Monotonous is boring. The SHERA Planks used in the front facade which is water-resistant, insect, and rot-resistant and therefore require very little maintenance.
The wooden effect of the planks makes the structure more interesting. The beautiful color combination of Shera board and grey frames makes this elevation beautiful.
A few greeneries on the balconies add up contrast to the complete elevation. The framed structure gives more volume to the façade. The glass railings are used for security purposes and add a modern look to the duplex house elevation design. The fixed window near the staircase head gives a lighter to enter the staircase headroom area. The terrace is surrounded by a parapet wall with perforated designs. The terrace can be shaded by pergolas or gazebos.
Foyer and Veranda:
The veranda is approached by a series of steps that leads to the foyer inside the duplex house. Veranda makes the entrance look bigger. The foyer is 8’ wide with storage and sitting areas. The window near the foyer makes the space brighter and more welcoming for the guest.
Open Living Area Design:
The open floor concept is incorporated into the living area. The large living area is provided without any barriers or walls. This creates a spacious atmosphere that is warm, inviting, and comfortable. With the walls eliminated more natural light can enter the house. The living is designed near the U-shape staircase with an open well, which makes the living very spacious.
Dining Area Design:
Dining is placed in front of the balcony to enjoy the beautiful nature while eating, the French window of the balcony makes the space brighter. A dining area with warm interiors and windows in front makes the whole circulation place more interactive and warm.
Duplex Home Balcony:
In this duplex home, the Balcony in front of the dining room gives the space a stylish and modern look, and swing seating can be used on the balcony for a comfortable feeling. The balconies on the ground floor have more privacy than on the upper floors. The balcony can be used as a place for gardening.
L-Shape Kitchen:
This 14’X12’ modern L shape kitchen gives the space a very modern and futuristic look. With a breakfast counter in the front. The utility is openly attached to the kitchen for easy access.
U-Shape Modern Staircase:
The U shape gives the staircase a modern look. The living room looks bigger because of the staircase. Large windows will provide more light to enter the living.
Family Area:
The family area in the middle of the bedrooms is provided for easy access. The cut-out is big with a 9’3’’ width, with a beautiful living under. The open-well staircase provides visual connectivity all the way from the topmost level to the bottom level.
Gym Area Design in Duplex Home:
The gym in this house has large windows for more light to enter. This type of bright gym will motivate people to exercise more. The gym also has an attached toilet.
Bedroom with Long Windows:
A Bedroom with two long windows on the sides gives it a sense of a bigger space with good lighting and ventilation inside the room.
L shape Walking Wardrobe:
This 8’X8’ L Shape walking wardrobe with wooden themes can make it look sophisticated. While the glass adds that modern look to the space.
Library in Residence Adjacent to Balcony:
The library in front of a balcony provides more natural light and air to enter inside, which helps in concentration.
Upper Balcony:
This 7’X11’ balcony with the library can help to reduce the temperature inside and it cleans the air. The plants will allow more natural air to come inside the library.
Elevation Features:
- Framed elements are incorporated in this design, to create volume.
- SHERA Planks used in the front facade which is water resistant, insect and rot resistant and therefore require very little maintenance.
- A fixed window with a thick border is provided in the staircase headroom.
- An 8-inch-thick slab is projecting out to create more volume.
- I- Section is provided for pergolas.
- 2- inch- thick MS plates are provided for a modern look to the parking gate.
- The compound wall is designed very minimally with a modern design.
The bold white color on this facade shows a perfect example of minimalism in buildings. The combination of the wood effect with monochrome colors looks very modern. Vertical components in the balcony provide semi-privacy with a beautiful shadow playing in the interiors. The greenery enhances the beauty of the overall design.














