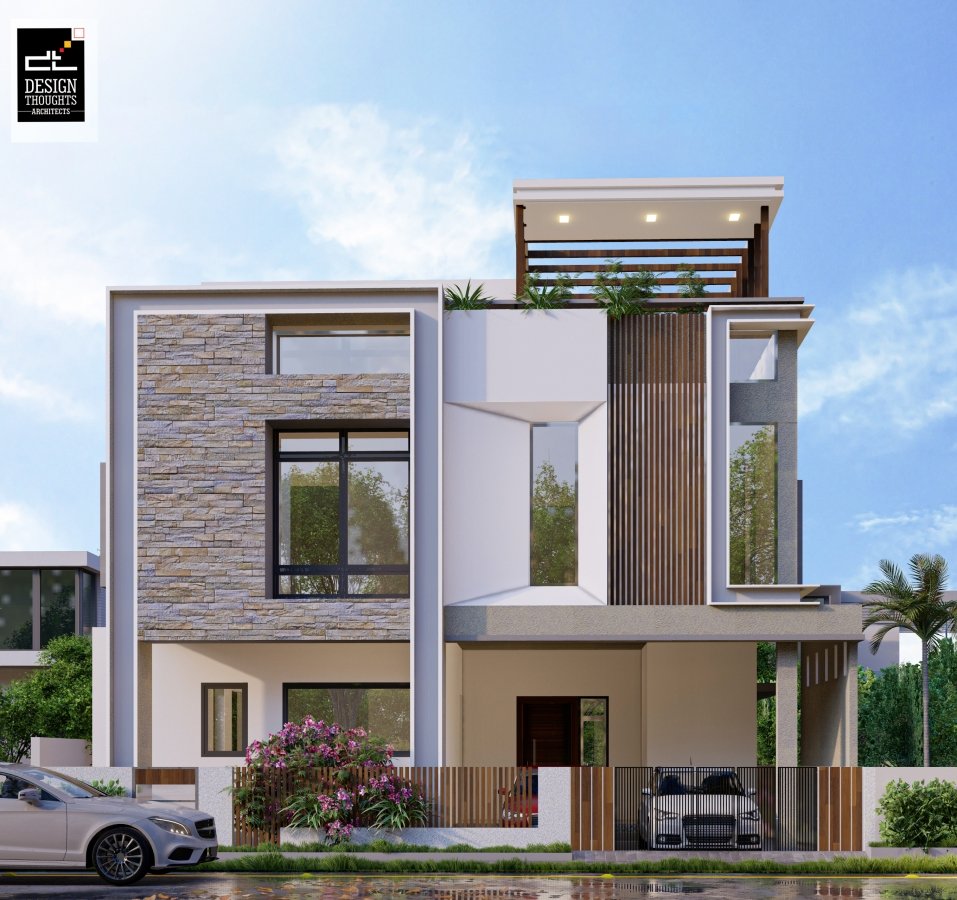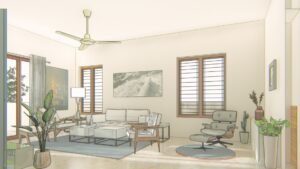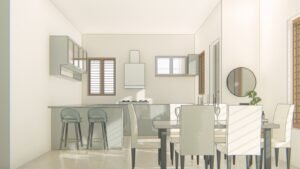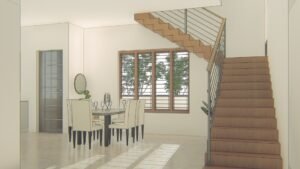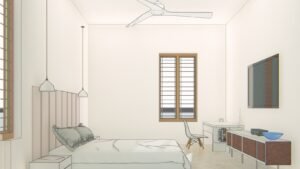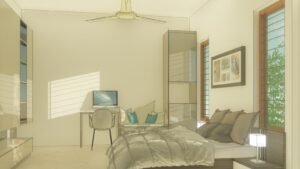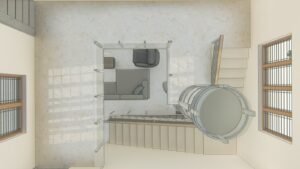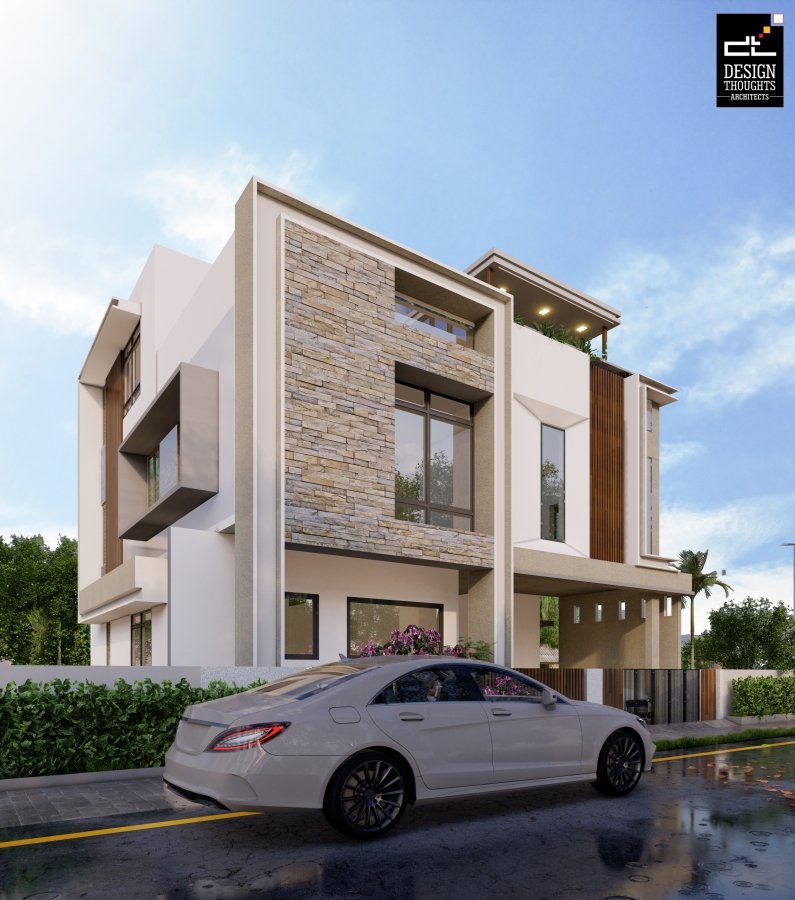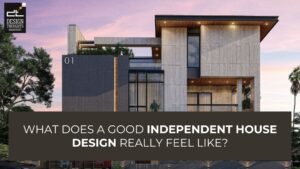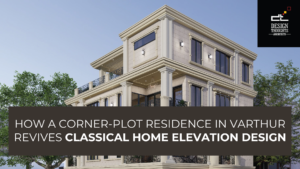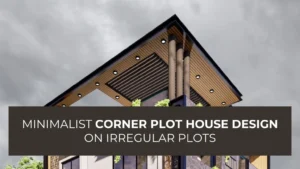Modern Family Home For A Working Couple
This Modern Family home provides a sense of security and well-being, as well as an economic standing in society. A house is more than just a physical structure. It is also a symbol of power, authority, and a variety of other things. This is the story of a couple who have two children (6 years old and 2 years old). The couple currently resides in a three-bedroom rental home, the husband is a civil engineer who now works as a data scientist, and the spouse is a lawyer. The clients wanted a brand-new 4BHK house that they might call their own as their family grew bigger.
One of the most popular architectural trends today is contemporary architecture. A modern home with adequate lighting, ventilation, and various geometric exterior projections serves as a symbol of the plot’s proper use. The site has a plot size of 40 feet by 50 feet with a built-up of 3700 square feet. This Modern family home is located in Bangalore. The building has a distinctive appearance that is enhanced by the use of cantilevered pieces and asymmetric façade compositions. In order to create a spacious area on the front façade, modern design principles were followed and materials like stone, wood, and concrete were used. MS is used in the creation of gates and railings, aiding in the same.
Parking Design Idea:
The 20′ x 15′ 6″ space can accommodate one vehicle and two bicycles and is covered by the balcony roof above. The addition of landscapes on either side of the parking has given the area a livelier appearance.
Verandah Design Idea:
Verandah designed on the front side of the house gives the house a welcoming atmosphere and provides shelter or is used as a sun trap.
Creative Living Room Design Idea:
The living area, which measures 21′ X 13′, has a fairly large sliding door that opens to the backyard, bridging the indoor and outdoor spaces. Numerous window openings in the living area allow for a lot of natural light and ventilation.
Unique Kitchen Design Idea:
The open kitchen, which is 10′ x 12′, provides a straightforward and effective workspace with a utility room next to it. Here, the dining area and kitchen are connected, making service simple. You can talk to your guests while preparing or cooking the food in an open kitchen with a breakfast bar. It’s a fantastic way to interact with your visitors and friends.
Dining Design Idea:
The dining area is brightened and made feel more welcoming by the presence of a sizable window next to the kitchen. To create a visual separation between the area where food is prepared and the rest of the living space, a six-person dining table is offered.
Master Bedroom Design Idea:
The Master bedroom’s opulent 18′ x 12′ size. The two long windows give the impression of having more space while also letting in enough light and ventilation. The area is more practical thanks to a walk-in closet with an attached toilet.
Kids Bedroom Design Idea:
The children’s bedroom is simply designed with two windows behind the bed increasing the amount of light and cross ventilation in the space. There is also an attached toilet as well as a wardrobe space.
Family Room Design Idea:
The family room is situated in the center of the room for convenient gatherings. A home’s family room is a welcoming, multipurpose space. The family room is meant to serve as a gathering place where members of the family and guests can interact while reading, watching TV, talking, and engaging in other family-friendly activities. Due to the area’s double height, it appears to be a spacious area.
Modern Family Home Elevation Features:
-
- The facade of the house uses simple materials like paint, concrete, wood cladding, stone cladding, and pergola roofing to give it a massive appearance.
- The front elevation of the house is designed using a simple geometric composition.
- The overall efficiency of the project is increased by including landscaping in the home design.
- The façade is balanced by the repetition of design elements and the material finishes.
- Compound wall with wood cladding and MS gate complement façade design.
Conclusion:
This modern family home has several revolutionary characteristics, such as the embrace of the concept of free-flowing space. The best features of this inspiring modern family home include energy-efficient lighting, recycled and sustainable building materials, and water-saving plumbing fixtures. These elements are combined with effective airflow and natural lighting.
If you want to get out of your rental or apartment and into your own home that you can call your own, our organization is the ideal place to start.
We recommend that you look through our previous portfolios, which feature various and unique architectural styles. We also investigated the classical style of architecture with the same plot size. For more knowledge, see “A Drive Through Classical Time.”

