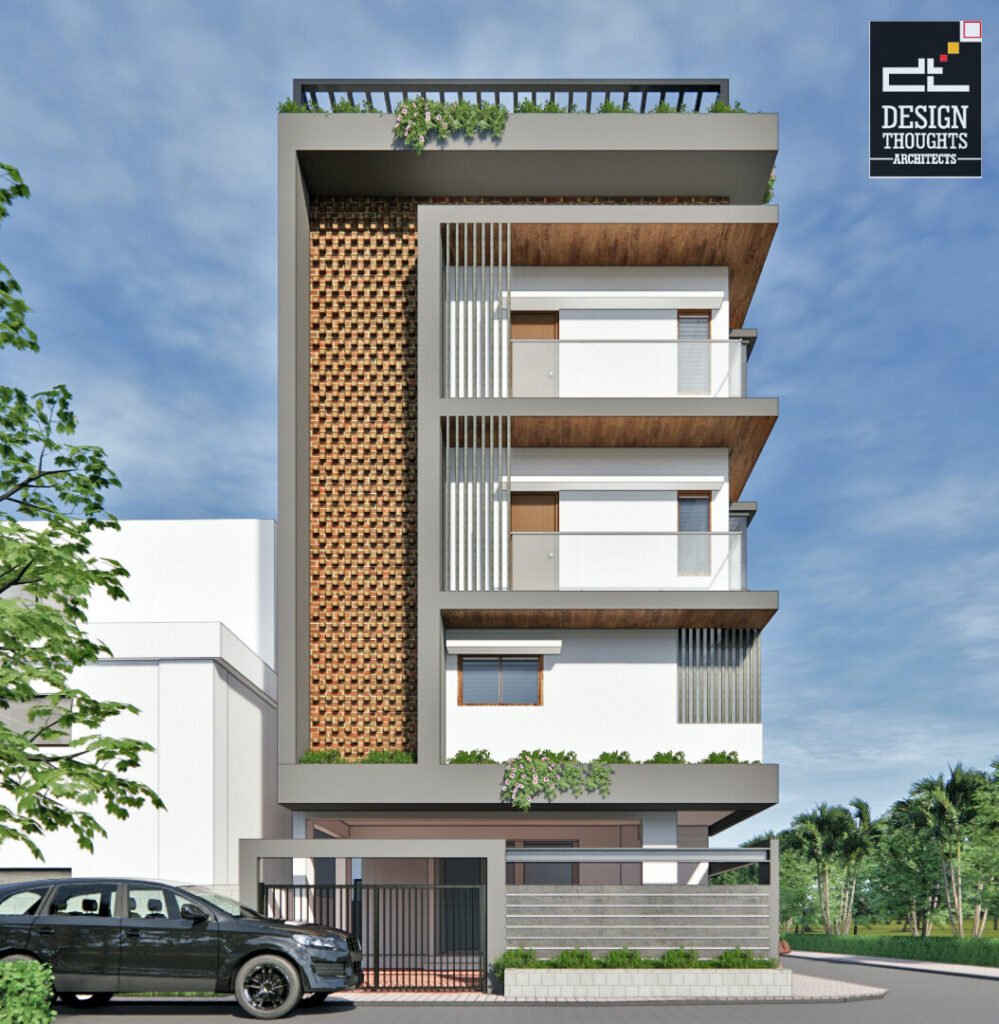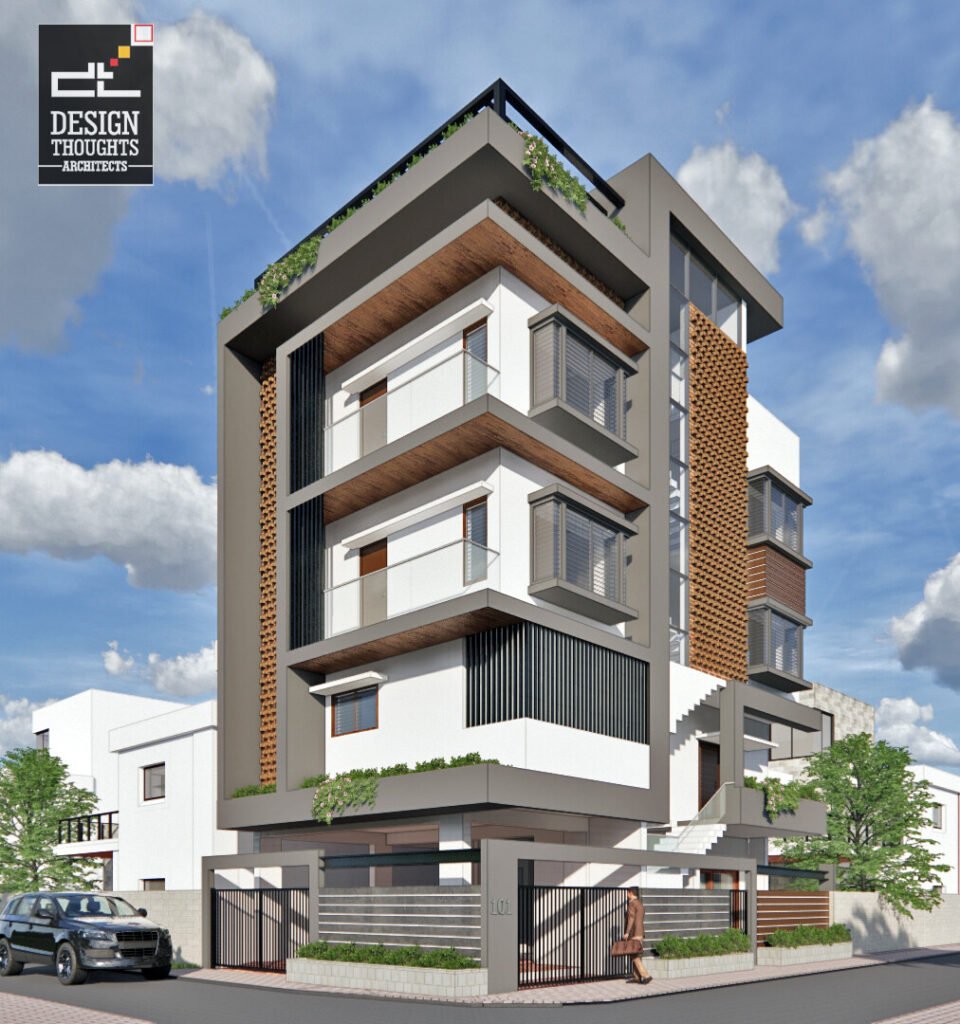A Traditional Twist with Modern Architecture Design

Modern Architecture Design:
Making the most out of the cornered site, this simple contemporary design with brick masonry, plaster, and concrete for the perfect blend of modern architecture design and homely. The bay window allows more natural light that adds a warm ambiance to the space. A simple sunscreen-styled pergola provides filtered shade.
Using a different material in one area can highlight a space. Enfolded in concrete, wood, brick, and glass. The beautiful balconies heighten the enjoyment of the outdoors. The glass railings allow comfy seating with safety. The brick masonry highlights the large window.
The simple brick masonry around the house makes it look stunning and the planter box adds aesthetic to the building by creating a clean line and providing a neat finish to the facade. It helps to stop rain from entering the rooms and reduces sky glare.
About the Property:
The site is in Bangalore, with a plot area of 45’X30′. This site is a cornered site. Facing east with an entrance from the north.
Ground Floor Design:
The parking area is on the ground floor with two gates for easy entrance and exit, provided from both the north and east corners. To greet guests a beautiful residential landscape is given near the entrance. The foyer beside the main entrance looks aesthetically appealing. The foyer leads to the staircase to reach other floors. By form follow function, an effective design is achieved. Here the foyer leads to a dedicated lobby with the main door. This area is used as a storage and security space, the lobby is designed to access the lift, from inside the house. The gym with a toilet is situated in the west.
First Floor Design:
The open floor concept is incorporated into this design. This floor features a large living area with an adjoining dining cum kitchen that is mostly open to the living area, without any barrier of walls. This creates a spacious atmosphere that is warm, inviting, and comfortable. With the walls eliminated more natural light can enter the house. Large windows in the living help to gain most of the sunlight in the daytime, which saves energy too. Open floor plans keep the family together. A spacious utility beside the kitchen is provided for easy access. A common washroom beside the kitchen is provided for dining space. A dedicated storage room for kitchen appliances is given. A beautiful spacious puja room beside the dining area is placed towards the south facing north. The balcony attached to the living acts as a common space for sitting, and as a foyer space for the home entrance.
Second Floor Design:
The second floor is dedicated to two bedrooms. One is in the front and the second one is on the rear side. The family room near the staircase acts as a Common space for both bedrooms. The double height below the living creates volume in the space. The lift provision is incorporated till the terrace floor. The bedroom features one dedicated walking wardrobe beside the washroom. The bedrooms are spacious and allow maximum sunlight.
Third Floor Design:
The third floor has two bedrooms with an attached balcony, and bay windows, which are the most functional since they add extra space and dimension to any home. Since bay windows are three windows in one, they channel more natural light. All the bedrooms have bay window provisions for extra natural light. or The library and office space are placed in the center of the plan for easy access.
Terrace Floor Design:
The terrace floor consists of a spacious utility area in the middle with a terrace garden on either side. The terrace area is surrounded by a parapet wall for safety purposes.

Modern House Elevation Features:
- Brick cladding is used for the exterior to look more aesthetically pleasing. Brick cladding provides a home with enhanced insulation from both noise and heat loss.
- A thick framed border is provided to highlight the structure.
- The glass façade near the highlighted border gives the building a modern look with traditional materials like brick. This elevation is a good example showing how different materials can combine to achieve a modern yet traditional design.
- MS box sections above the parapet wall are provided for privacy in the utility area.
- In this house of modern architectural design, Glass railing is done for all the corridors outside which is placed for safety purposes.
- Pergola in the terrace area is provided for shading purposes.
- Fundermax cladding in the ceiling is provided.
- A pergola is provided in the terrace area which can help to define the outdoor space.
- A steel gate is provided, for the parking and pedestrian. Steel gates look grand and classy.
- Vertical slats near the balcony look modern and also provide shades.
The exterior elevation of the house shows contemporary style architecture with a traditional twist with the materials. The brick cladding and glass make the interiors look modern yet warm. The light brown colors with different textures give this modern house a distinctive look. The bay windows on the first and second floors look aesthetically appealing to the eyes. For more such trendy projects stay connected with Design Thoughts Architects.














