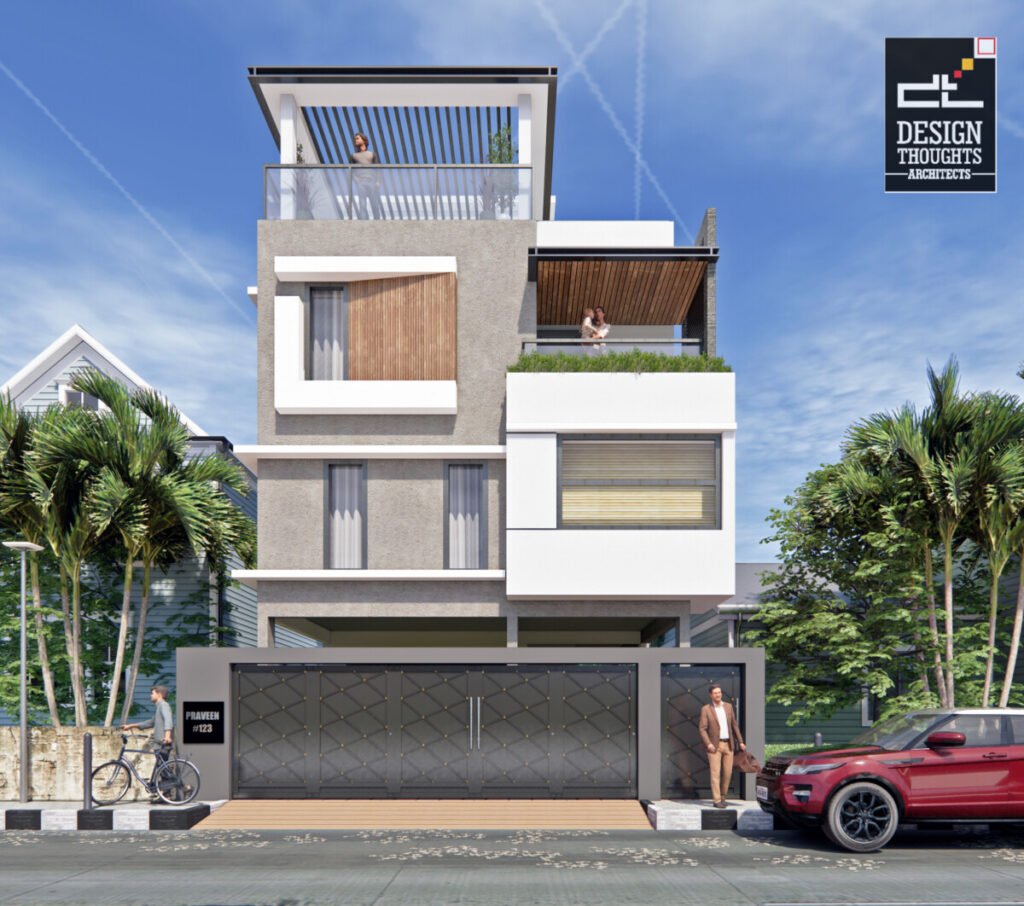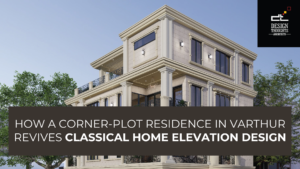A Contemporary Minimal Home Residence

Contemporary Minimal Home:
This Contemporary minimal home structure of the three-story stands out modestly through its minimalistic approach. The materials and color palette were kept very minimal, allowing light, texture, and volume to center attention. The simple concrete finish walls around the building and white color projections and boxing makes the house look stunning.
The projection around the building blocks the sun’s glare directly into the building but also allows the good sunlight to define the spacious interiors. The balcony on the second floor with a planter box enhances the enjoyment of the outdoors. The view of the Balcony Design in this Residential Building towards the roadway keeps the user connected to the outside world. The glass railing ensures safety. Looking into the details, the vertical wall with louvers allows only minimal sunlight to pass, adding the beauty of openness to the structure.
Planning Parameters:
The site is approached from the south direction with spacious parking for two SUVs. The overall site is nearly rectangular, measuring 40 and 30 feet, with a rough area of 1200sq.ft. Vastu has been followed through the designing process. Starting from the entrance which is given in the northeast direction. The minimal foyer leads to the main entrance and a beautiful lobby space dedicated to staircase access. The staircase lobby space is separated from the semi-public area to achieve privacy.
Ground Floor Design:
The ground floor has a small house with an area of 190 sq. feet with a living, kitchen, and toilet. The main staircase, along with the beautiful lobby with the main door connects all the floors of the primary residence.
First Floor Design:
The first floor has the main residence with the corner living area (11’2” X 12’1”), puja room (5’ X 6’), central dining space, and kitchen (8’8” X 9’7”)along with the exterior utility space bedroom with study (9’6” X 14’) and common toilet near to the bedroom. The living space has a tiny exterior balcony on the rear side.
The first floor is approached by a flight of stairs from the parking lot. As soon as anyone lands on the first floor, a generous view of a double-height roof dining space with a crockery unit behind is seen. An opening leads to a spacious living room with natural light for better light and air to flow inside the house. The kitchen, dining, and living spaces are separated but still connected through circulation spaces. The toilet is placed near the entrance and has easy access from the bedroom.
Second Floor Design:
The second floor has a small lobby space, one bedroom, and one master bedroom with attached toilets. The lobby space overlooks the dining space (which is double-height). The master bedroom measures 23’ and 14’ with a large balcony space (8’8” X 5’), along with a large dressing area and toilet. The small bedroom measures 11’and 10’10” and has a toilet.
The second floor shows an impressive transition space from the lounge to the bedroom increasing the interaction of family members. The open floor layout is achieved in the planning which connects well with the interiors.
Terrace Floor Design:
The main central staircase leads to the open terrace. Terrace area with few gardening spaces and leisure area covered with pergola. The headroom of the staircase has an overhead tank with a capacity of 2000 liters. The glass railing provides safety.
Design Strategies:
The light and airflow in this Contemporary minimal home are very well planned, with the perfect placement of windows, an opening, a balcony, and double-height space.
The furniture placement is perfectly planned, where all the furniture relay alongside the wall for better spatial visuality and more space.
Vaastu is applied in the planning with a modern twist of open floor planning.
A minimal approach for exterior elevation is achieved, with a simple color palette.
Features :
The design of the Contemporary minimal home is simple, bringing less noise, which is the best feature. Using very little material gives more light to the design.
Using ribbed windows vertically and horizontally makes the elevation more interesting. The front gate is fully covered for privacy, which is an added advantage. Providing greens on the balcony and terrace increases the value of the visual appearance of the terrace with a pergola, which is the main distinct feature design.














