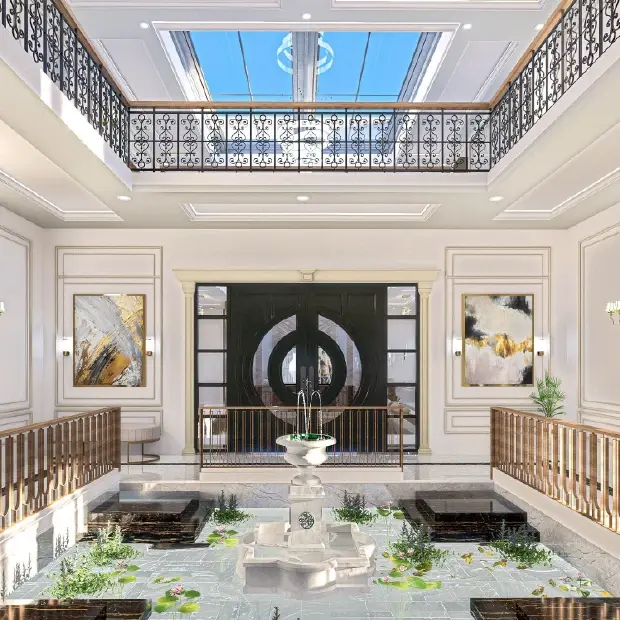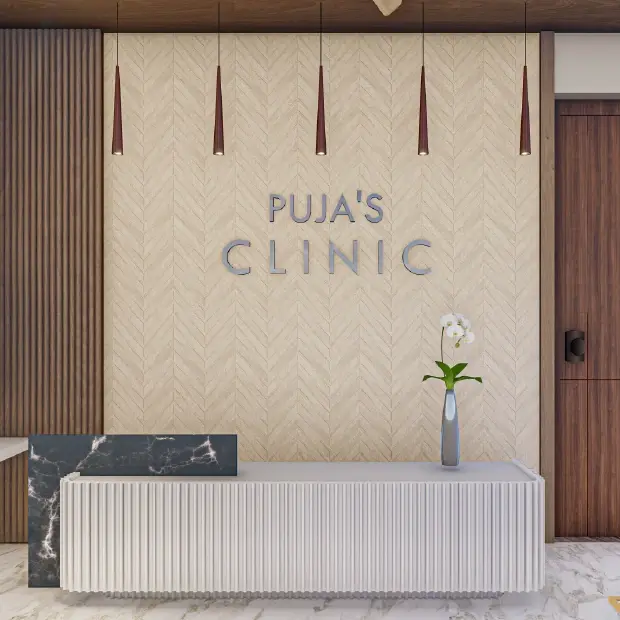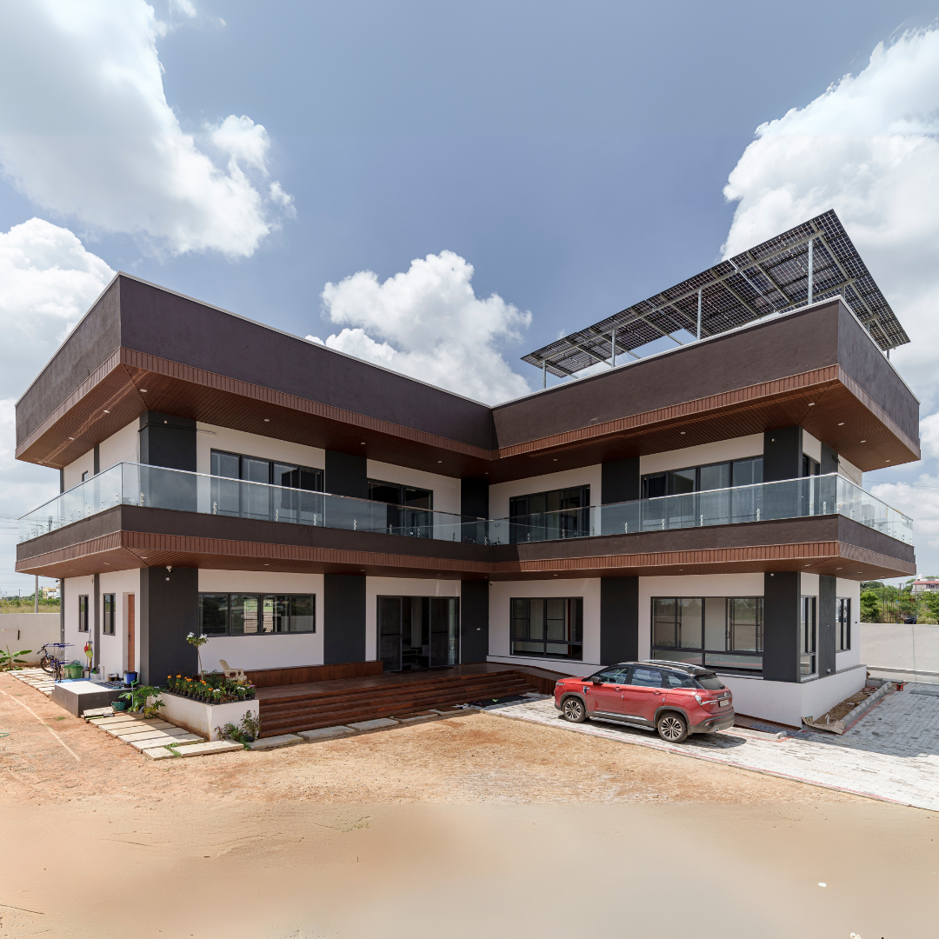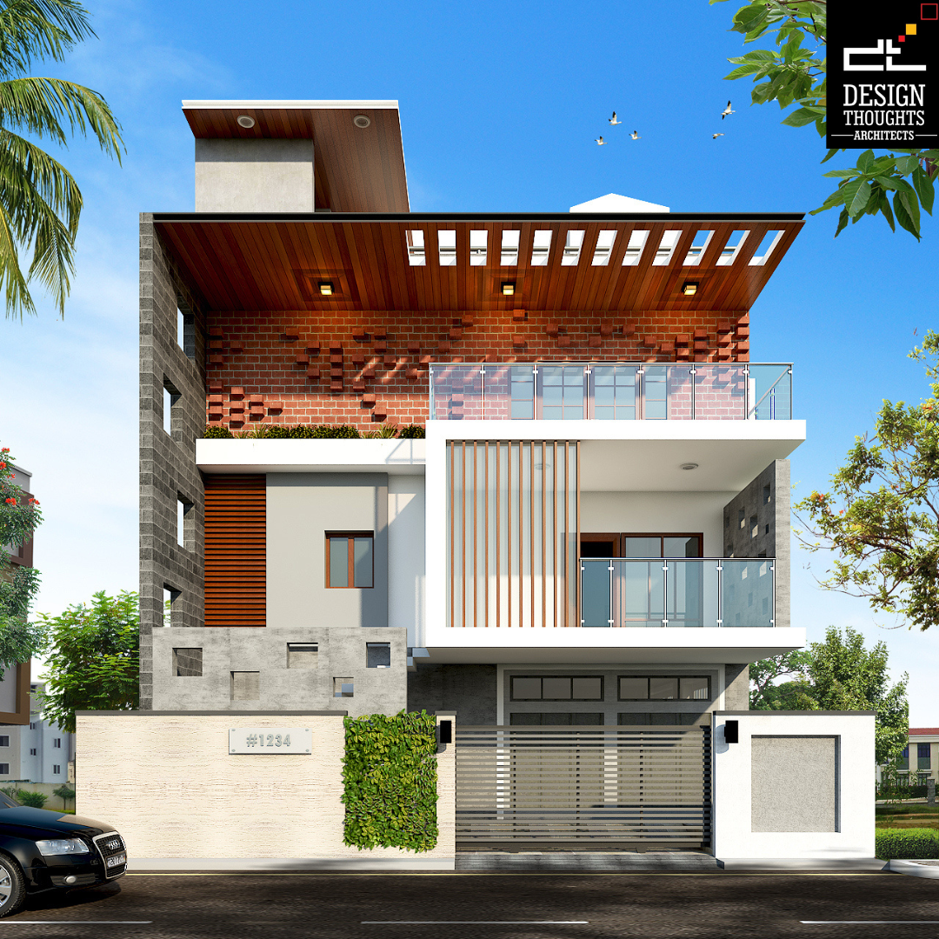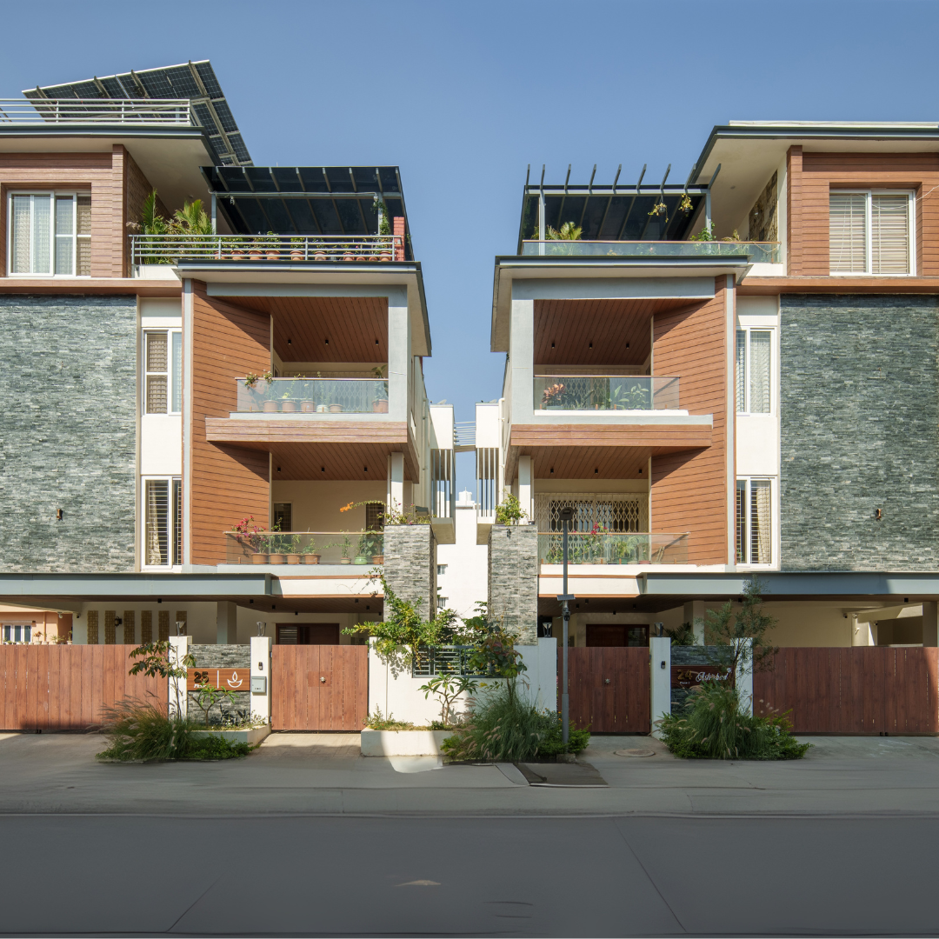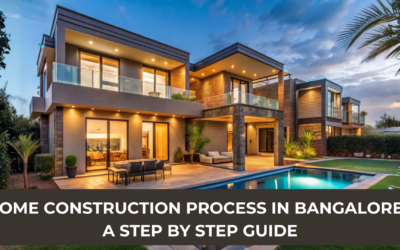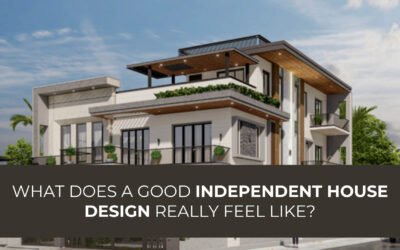Portfolio
Related Article
Home Construction Step by Step Process in Bangalore – A Complete Guide
Learn the complete home construction step by step process in Bangalore, from land verification and BBMP approvals to construction stages, costs, and handover - a step-by-step guide for homeowners. To start Building a home in cities like Bangalore is an exciting...
Bangalore building bylaws and their importance for a homeowner
Understanding Bangalore building bylaws is critical if you are building a home, as these are the fundamental set of rules that regulate the construction industry. It ensures the security, safety, livability, accessibility, and environmental quality of your home, not...
What does a good Independent House Design really feel like?
What does a good Independent House Design really feel like? Often, homeowners come to architects seeking a spacious home with many rooms, sometimes thinking that it is the best for them. However, an independent house design is not about its size, but rather about how...
What is Modern House Design and Why Does it Continue to Shape Contemporary Homes
Construction of homes in today’s world is taking a modern turn in terms of design, development, material selection, and construction techniques. Decoding what modern house design means depends upon both the customer and the designer. Contemporary designs these days...
A Contemporary House Design with a G+4 Plan for Modern Urban Living
A Contemporary House Design with a G+4 Plan The Contemporary House Design harmonises sculptural geometry with inviting textures and thoughtful spatial planning. The result is a home that feels both aesthetically striking and intuitively suited to everyday living. From...
An Art Deco Building Tucked Among the Client’s Ancestral Coconut Grove, Showcasing Their Lifestyle
Client Persona The clients, with an IT background, sought a peaceful home that connected them to their ancestral roots. Located on the same plot purchased by their parents 20 years ago, they desired a residence that would carry the nostalgia of their past while...





