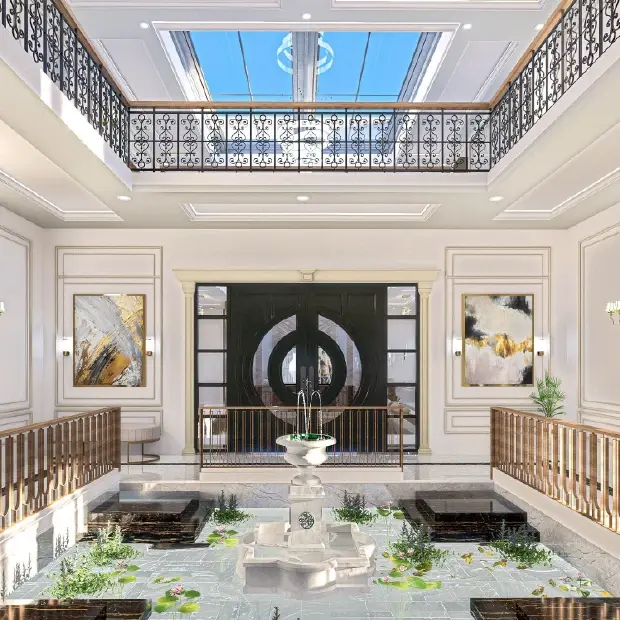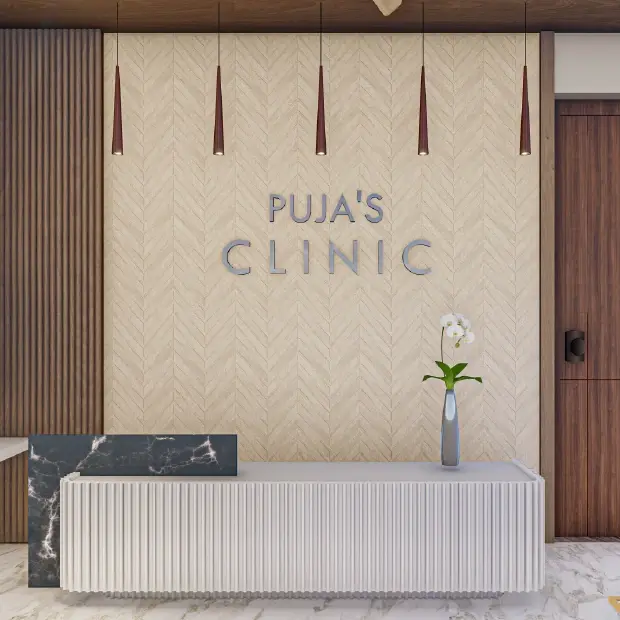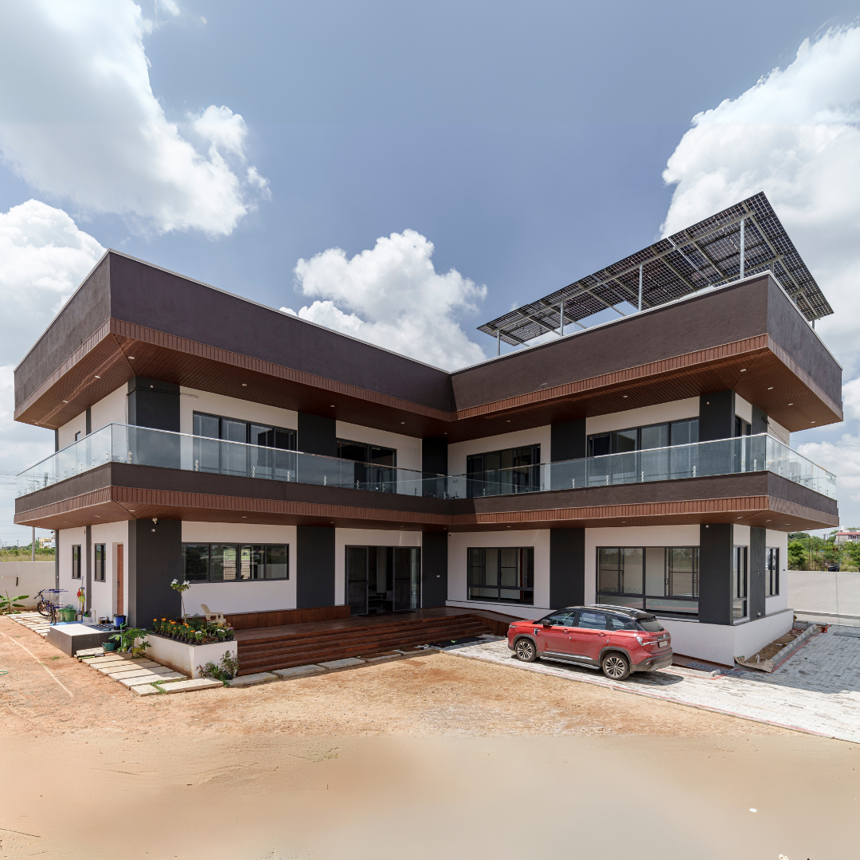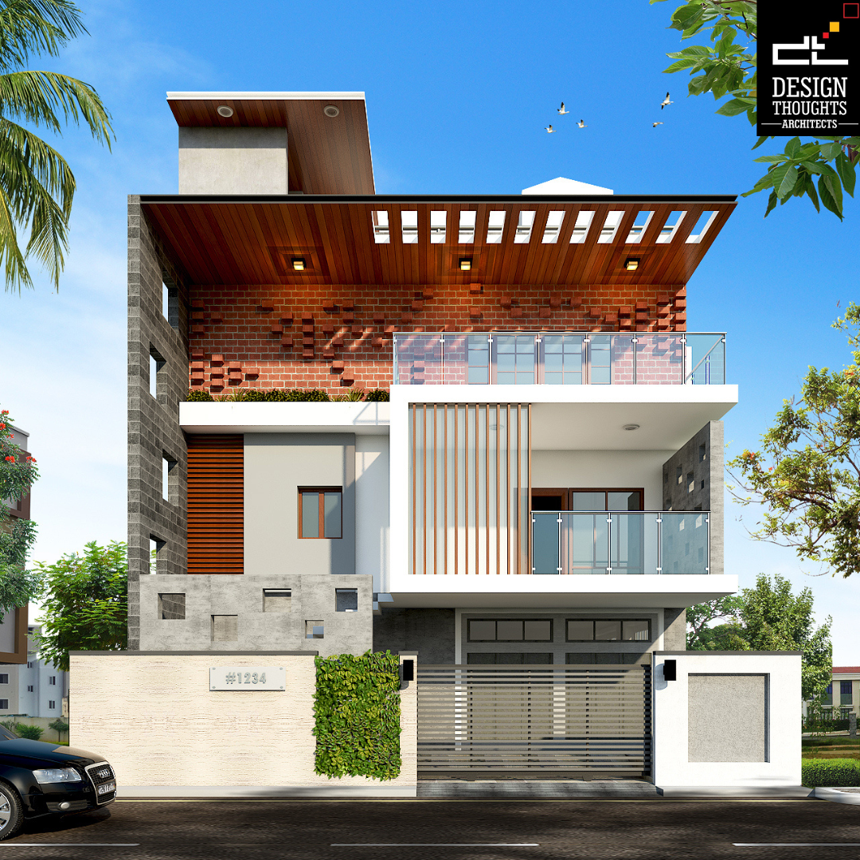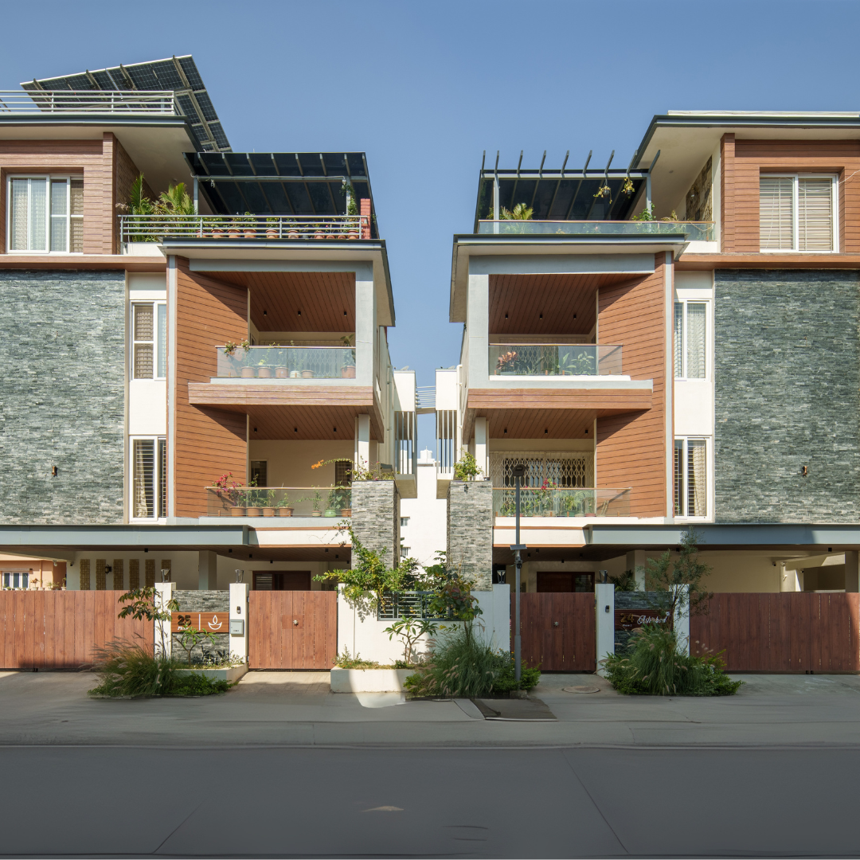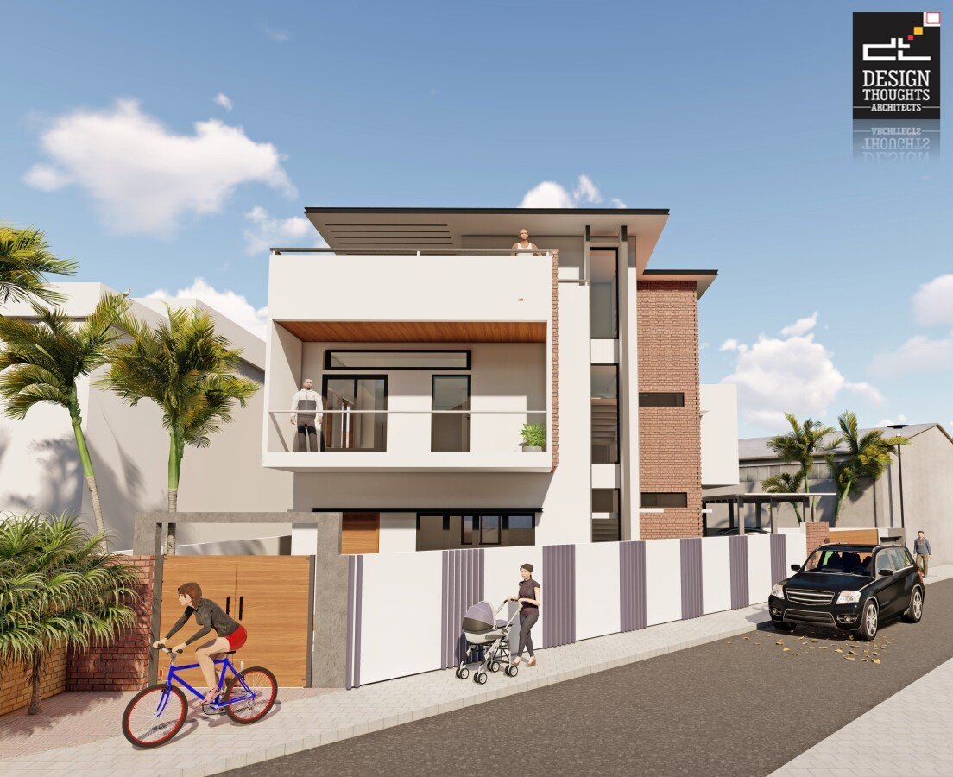Portfolio
Related Article
30 X 90 House-Making Structure
30 X 90 House-Making Structure Project Type: Contemporary style Location: Bannerghatta, Bangalore Plot size: 30 X 90 Built-up area: 3500 sqft
Contrasting Contemporary Villa Design
The Contrasting Contemporary Villa Design in Bangalore Mr. Vipin's Residence Contemporary Villa Design: This contrasting contemporary villa Design is for a project located in Bangalore. The overall site is rectangular in shape with an area of roughly 1145 sq. ft. It...
A Modern Duplex Home in Shivamogga
A Modern Duplex Home in Shivamogga A Modern Duplex Home This modern duplex home is maintaining unity in geometry by using different colors and sizes of the same shapes throughout the front elevation designs, for the house which represents unity in variety. Monotonous...
Triangle Shape Contemporary Villa in Bangalore
Triangle Shape Contemporary Villa in Bangalore Triangle Shape Contemporary Villa This multi-layered and Triangle shape Contemporary Villa is in Bangalore. The overall site is Triangle in shape, measuring 70, 69, and 98 feet. The road along the longer side of the site,...
Traditional Kerala Architecture
A Traditional Kerala Architecture Farmhouse Mr. Santosh wanted a small farmhouse, as a vacation spot in Hassan, and we suggested a Traditional Kerala Architecture design. The client's requirement was to give priority to Vastu without compromising the design. Vastu...
A Traditional Twist with Modern Architecture Design
A Traditional Twist with Modern Architecture Design Modern Architecture Design: Making the most out of the cornered site, this simple contemporary design with brick masonry, plaster, and concrete for the perfect blend of modern architecture design and homely....





