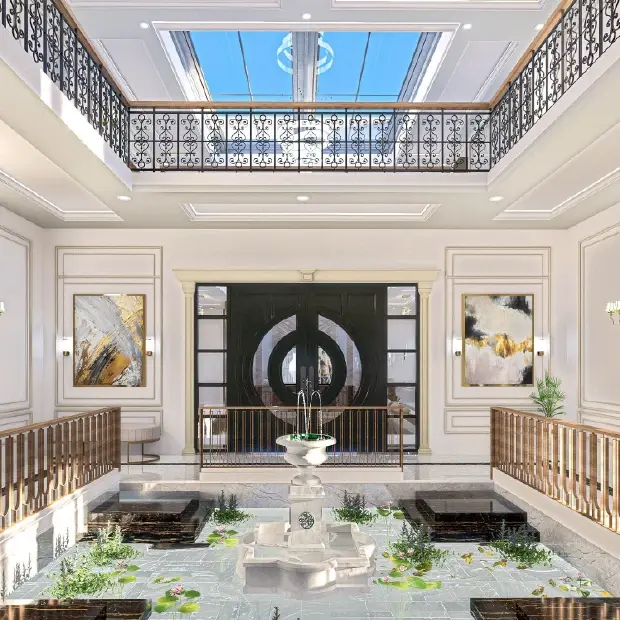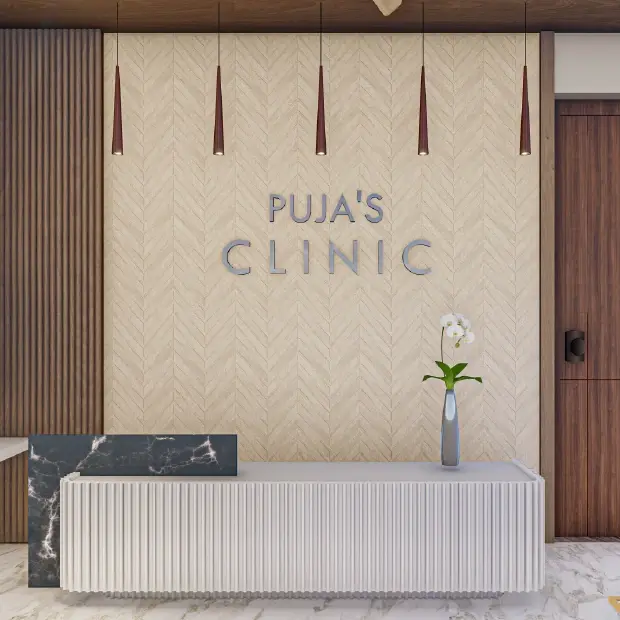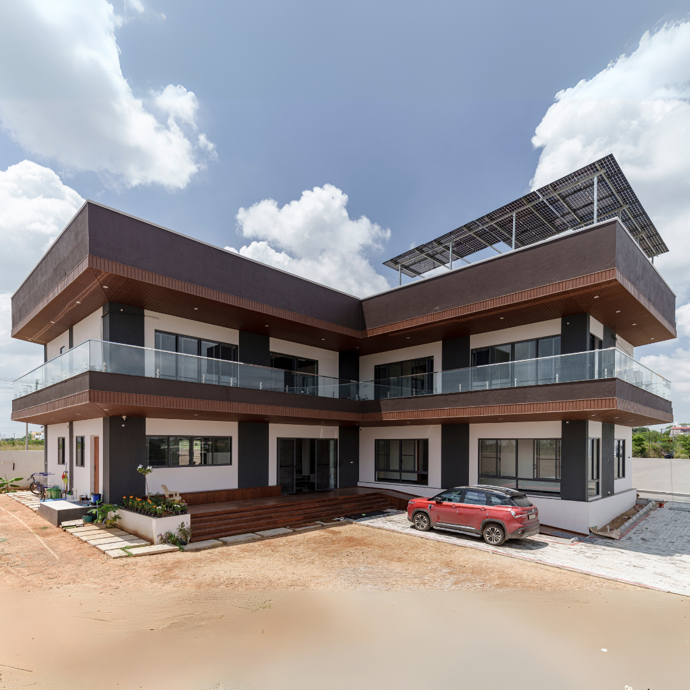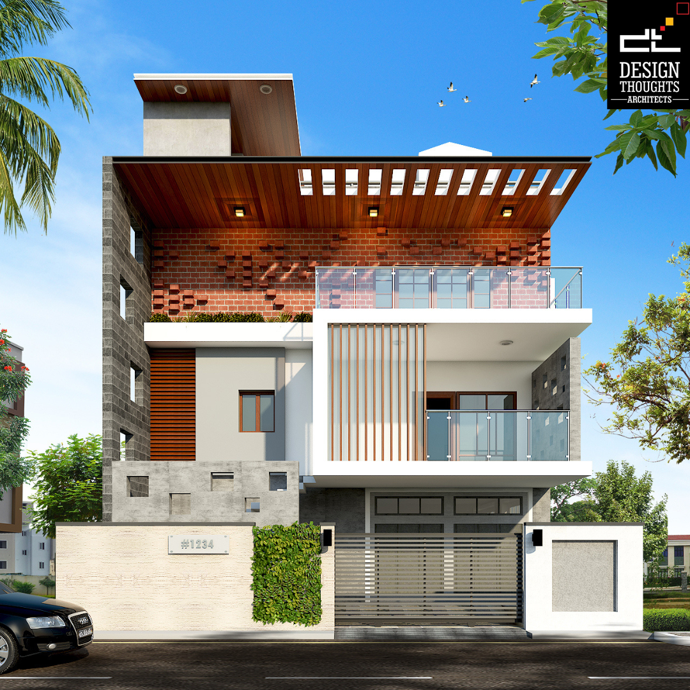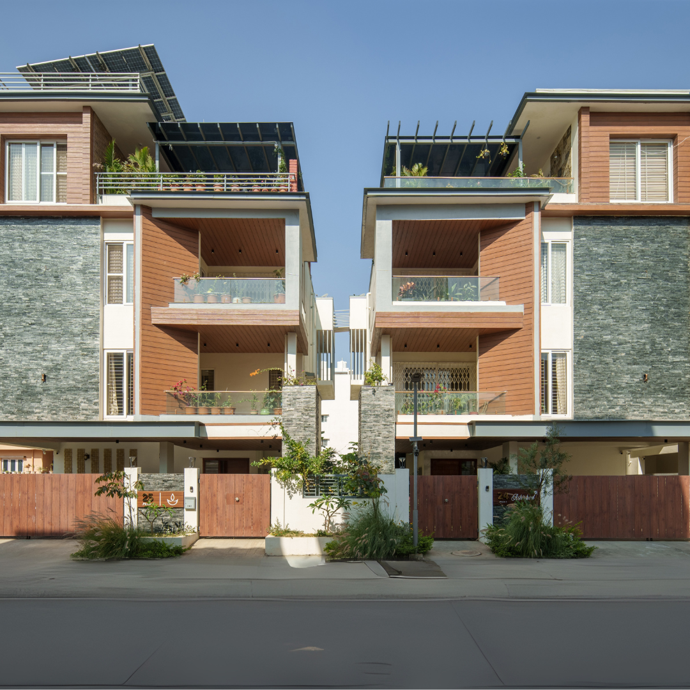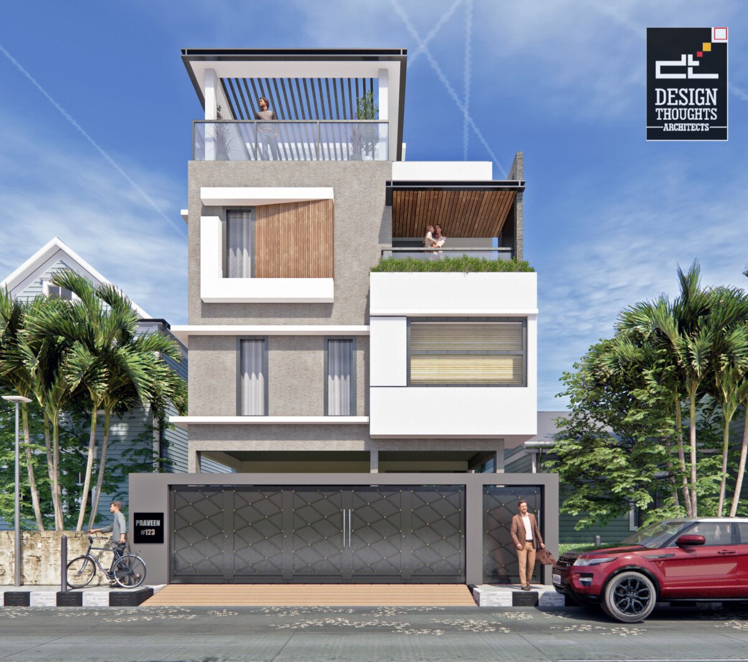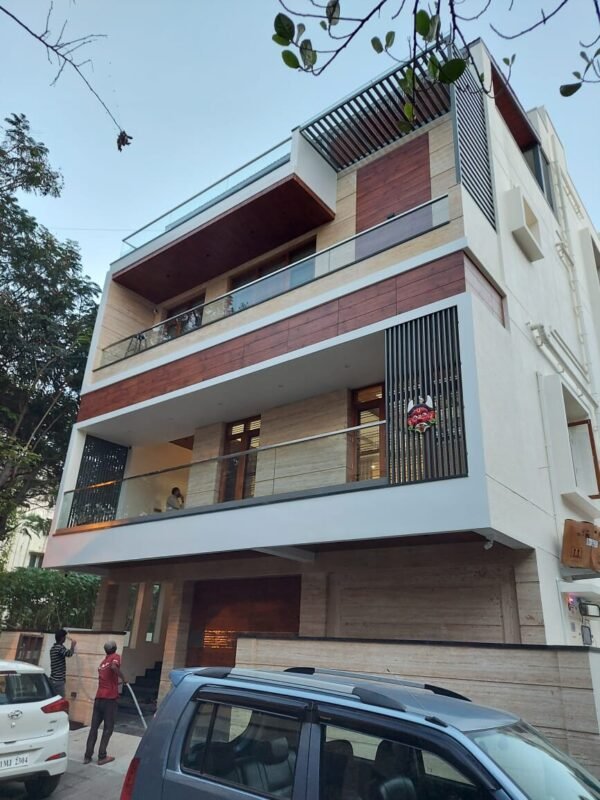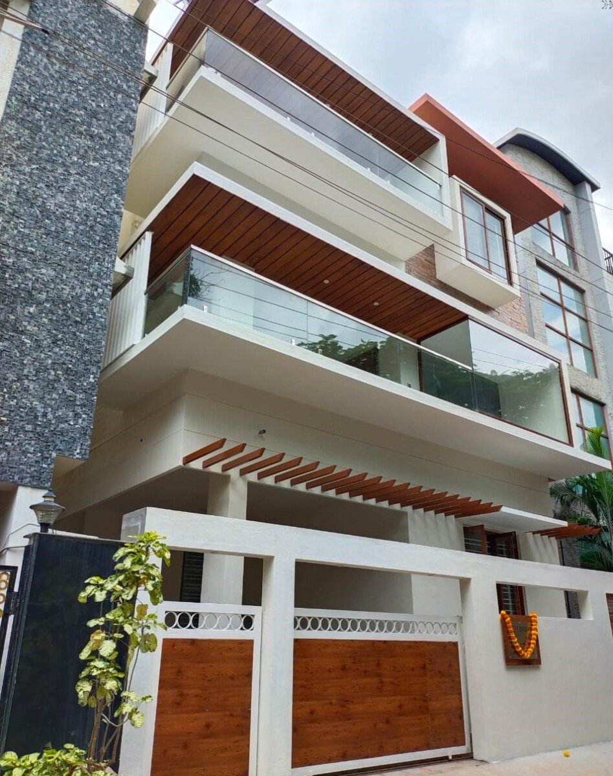Portfolio
Related Article
A Contemporary Minimal Home Residence
A Contemporary Minimal Home Residence Contemporary Minimal Home: This Contemporary minimal home structure of the three-story stands out modestly through its minimalistic approach. The materials and color palette were kept very minimal, allowing light, texture, and...
A Stunning Modern Architecture House
A Stunning Modern Architecture House Modern Architecture House This Modern architecture house represents rectangular exteriors, flat rooflines, and super straight lines. Large expanses of glass for windows help aid in energy efficiency and indoor/outdoor flow. This...
Adobe House Design with Construction
Harmonious Adobe House Design with Construction Mr. Sreekanth’s Residence Harmonious Adobe House: We planned and built this adobe house design with Construction on Sarjapur Road in Bangalore, and it measures 30 feet by 50 feet. This house is integrated with a...
Minimal Cuboidal Home
A Stunning Minimal Cuboidal Home Sreenidhi Koti’s Residence Cuboidal Home Design Sreenidhi Koti has an independent family and wants a simple 3 BHK house design. Mr. Koti is very passionate about reading mythology books. He requested to design a separate library, where...
Home Design with Lights and Shadow
A Home Design with Lights and Shadow Mrs. Rekha's Residence Lights and Shadow Home Making the most out of the space, by stacking up with mass, vertically in a 40 Feet X 28 Feet plot. A simple home design with lights and shadows a repetitive pattern of vertical slats...
30 by 40 Contemporary House Design
30 by 40 Contemporary Style House Design Mr. Mahesh's Residence A Small Contemporary Style of Living With a stucco exterior and neutral color palette, this unique 30 by 40 Contemporary house design blends gracefully into the surrounding. This simple contemporary home...





